

In the Internet era, in addition to functionality, aesthetics and economy, the mediating role of architecture is also a force that cannot be ignored. Therefore, in Dongximen renewal project, we try to jump out of the category of traditional architectural design, combine with specific social context and policies, integrate upstream and downstream resources, construct a whole set of project operation process from planning and design to construction, operation and communication, and explore an innovative development mode with design as the engine. Let architects become the hub and link between various fields, and realize the role transformation from "designer" to "enabler".
——Meng Fanhao
Facing multiple challenges-How to make effective use of stock housing land and collective construction land? How to attract traffic in poverty-stricken villages, produce benefit, and make it develop sustainably? We propose a double-line parallel design strategy. The first is to carry out acupuncture-style renovation. With the homestead boundary unchanged, the space activation of the existing buildings and the ecological restoration of the original environment are taken as the starting point to realize the renewal of the old villages. The second is to stimulate the media effect for attracting traffic through the establishment of public space. The existing homestead in the site will be transformed and updated into a resort hotel, and a group of public buildings with media effect will be built by using a small amount of collective construction land indicators, while giving consideration to public supporting facilities of the hotel.
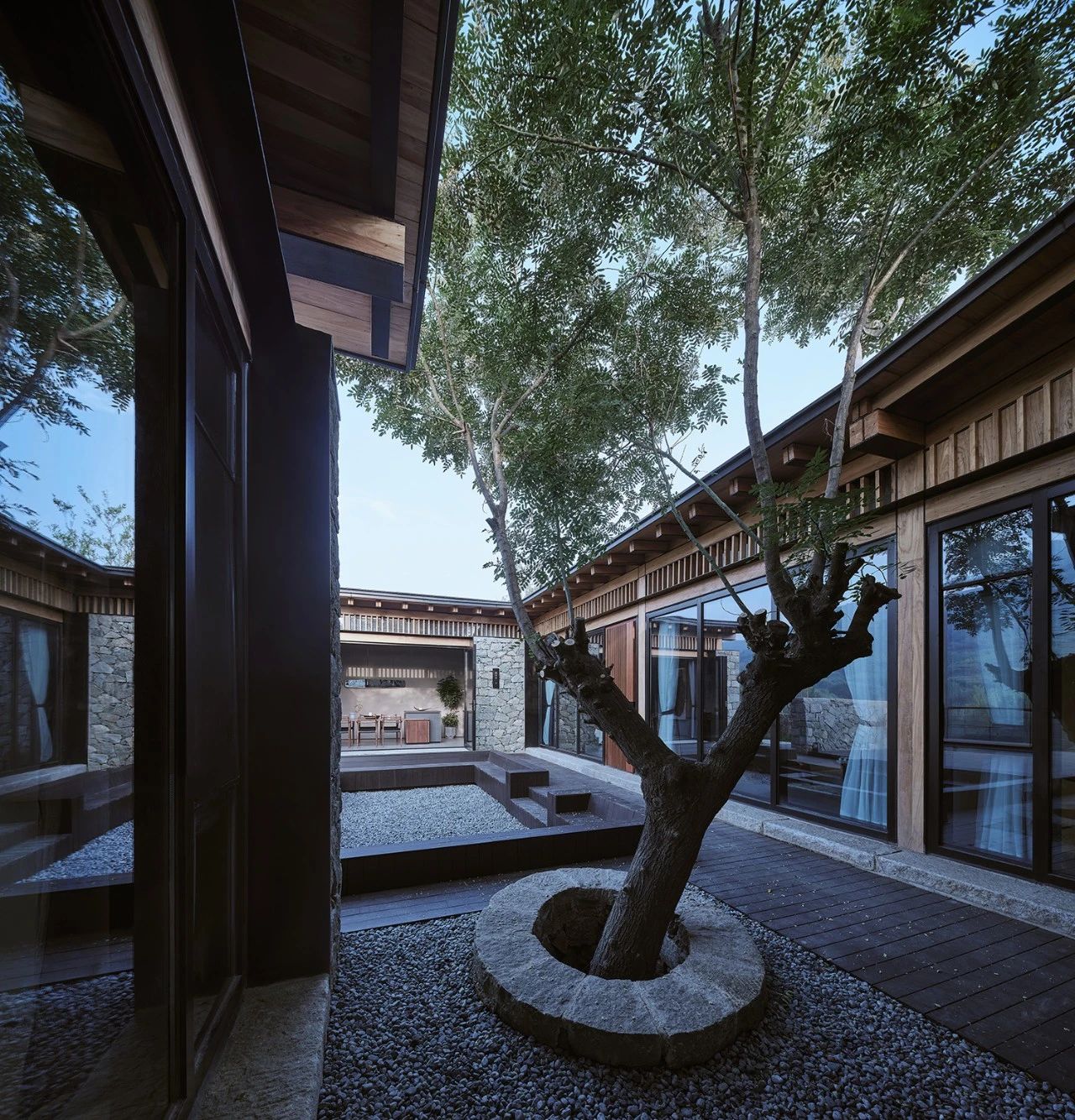
━
The General Secretary proposed the rural revitalization strategy in the report to the 19th CPC National Congress in 2017, and "Rural Revitalization" has become a joint action of the whole Party and the whole society. In the same year, our resettlement project in Zhejiang- Dongziguan Affordable Housing Project spread rapidly on the network platform, gaining more than 1 billion clicks and appearing in the opening credits of CCTV Spring Festival Gala, People's Daily and other mainstream media successively. Its continued social influence and economic benefits make it a typical case of rural revitalization. When an unvisited village is reactivated through the power of a group of buildings, we realize the value extension beyond the space generated by architecture as a medium in the Internet era.
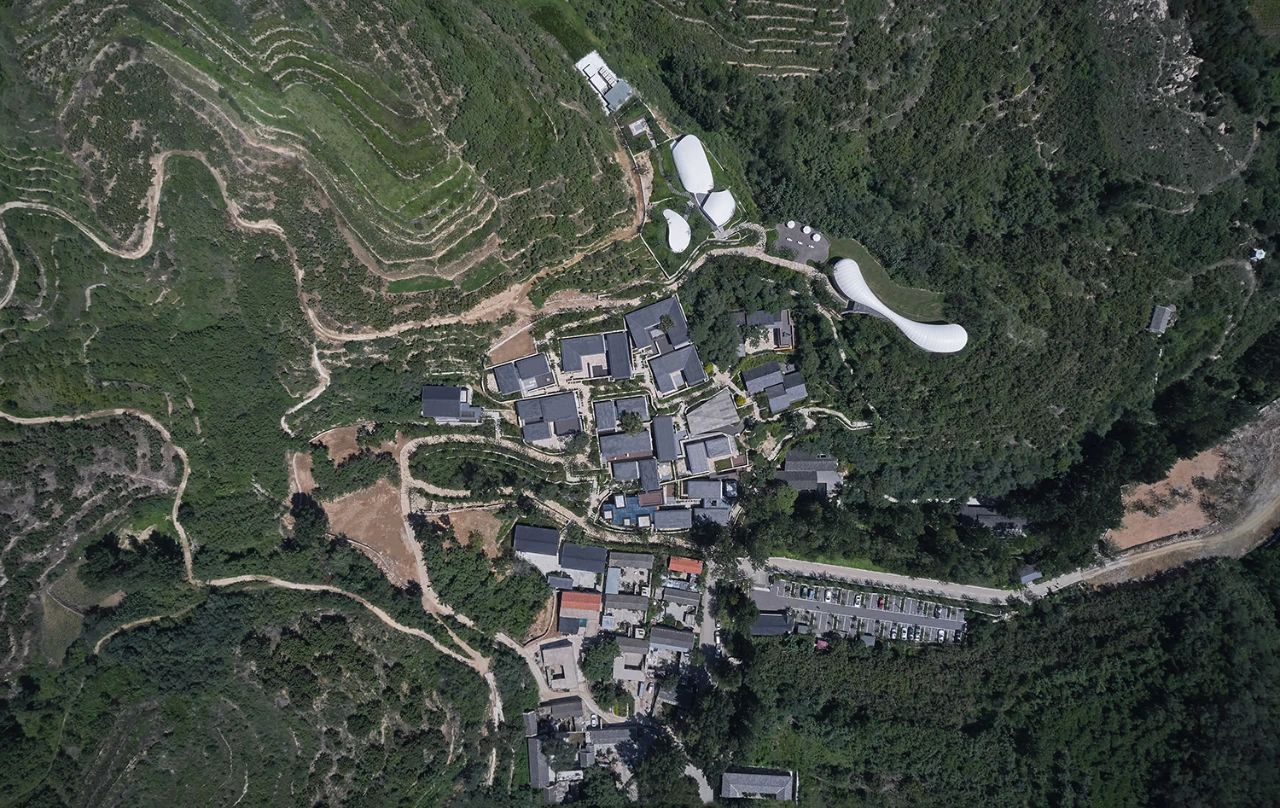
After Dongziguan Project, a large number of rural projects followed, including renovation and new construction. Most of the appeal is to hope to build a web celebrity village, to promote economic development. However, based on my experience, I understand that the success of rural revitalization requires the help of "favorable climatic, geographical and human conditions", so I have been very cautious in the choice of projects.
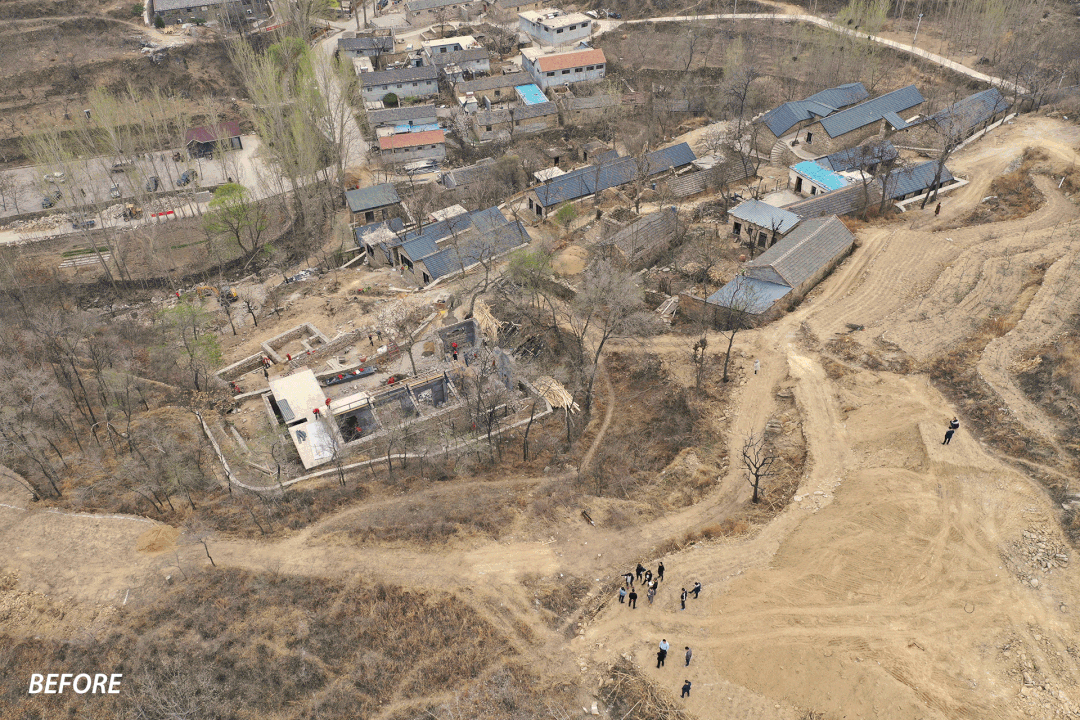
△ Comparison before and after renovation of Dongximen Village
Gao Honglei, Party Secretary of Lushang Group, Zhao Yanfeng, Chief Strategy Officer, and Ma Chuntao, founder of Pusu Cultural Tourism, visited our studio and visited a series of rural projects in Hangzhou, Songyang, Moganshan and other places in Zhejiang Province in October 2018 and invited us to do a rural revitalization model project with similar influence of Dongziguan in Shandong. Mr. Gao's humanism and determination and Mr. Zhao's executive drive made us determined to meet this challenge with them.
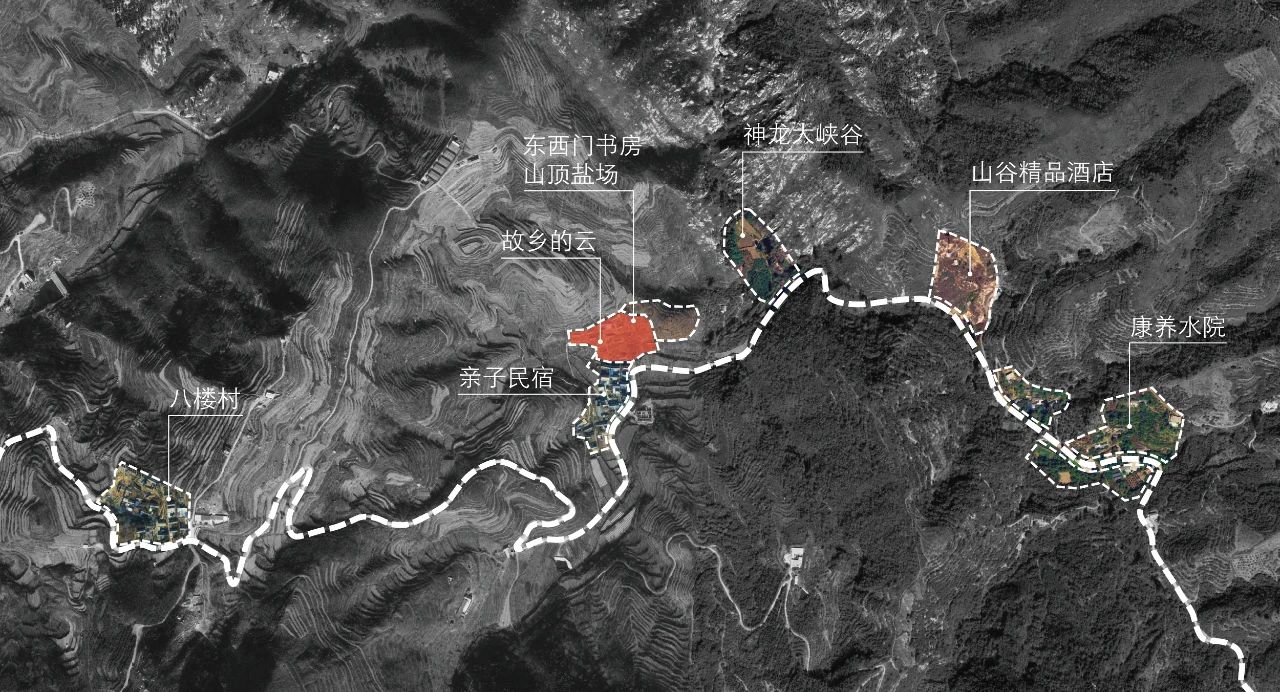
△ Overall village plan
In November, I followed the LuShang team to Daolang Town, Daiyue District,Tai’an City, Shandong and saw nineteen poverty-stricken villages at the foot of Jiunvfeng. In recent years, most of the young people in the village have been forced to leave their homes because of blocked transportation and poor land, and the hollowing out is becoming more and more serious. In the face of the difficult situation, Lushang group is determined to realize the cluster revitalization of scattered villages through a certain amount of early capital investment and industry introduction. I suggest not to invest evenly, but to find the key point and concentrate on the effort to create the critical point and realize the value extension in a short time. We finally decided to choose Dongximen Village, the provincial poverty-stricken village with the most remote location, the poorest villagers and the greatest difficulty, as the breakthrough point to carry out renovation and reconstruction.
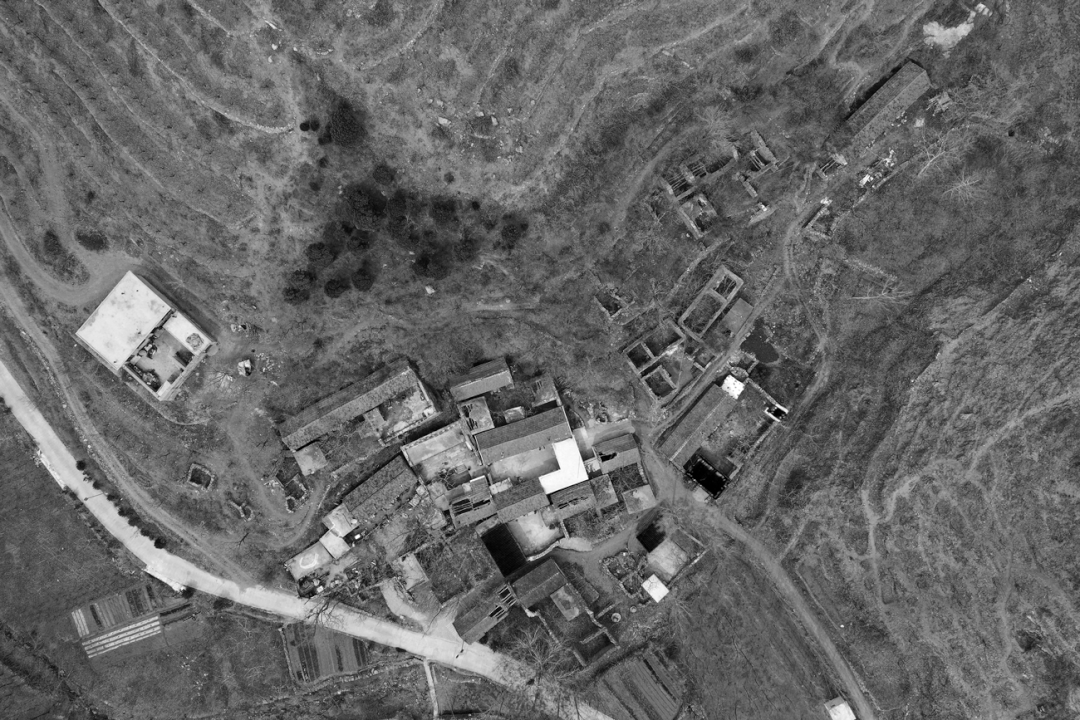
△ Original appearance of Dongximen Village
In the planning, the design takes cultural tourism as the starting point to transform the 19 villages into a rural eco-tourism resort integrating pastoral cultural tourism, health and recreation, high-efficiency agriculture, and study tours. And Dongximen Village after renovation will be a high-end holiday home stay. However, since there are not many incremental land indicators, the design scope is limited to the existing homestead. The site is a typical sloping village with dense vegetation. A small river runs through it and reaches the top of the village, commanding the magnificent scenery of Mount Tai in the distance. When the project started, there were no villagers living on the site, leaving only a dozen groups of stone houses, some broken stone walls and a small number of production houses that had been used as pigsties, some newly built and some years old.

△ Dongximen Village after renovation
Facing multiple challenges-How to make effective use of stock housing land and collective construction land? How to attract traffic in poverty-stricken villages, produce benefit, and make it develop sustainably? We propose a double-line parallel design strategy. The first is to carry out acupuncture-style renovation. With the homestead boundary unchanged, the space activation of the existing buildings and the ecological restoration of the original environment are taken as the starting point to realize the renewal of the old villages. The second is to stimulate the media effect for attracting traffic through the establishment of public space. The existing homestead in the site will be transformed and updated into a resort hotel, and a group of public buildings with media effect will be built by using a small amount of collective construction land indicators, while giving consideration to public supporting facilities of the hotel.
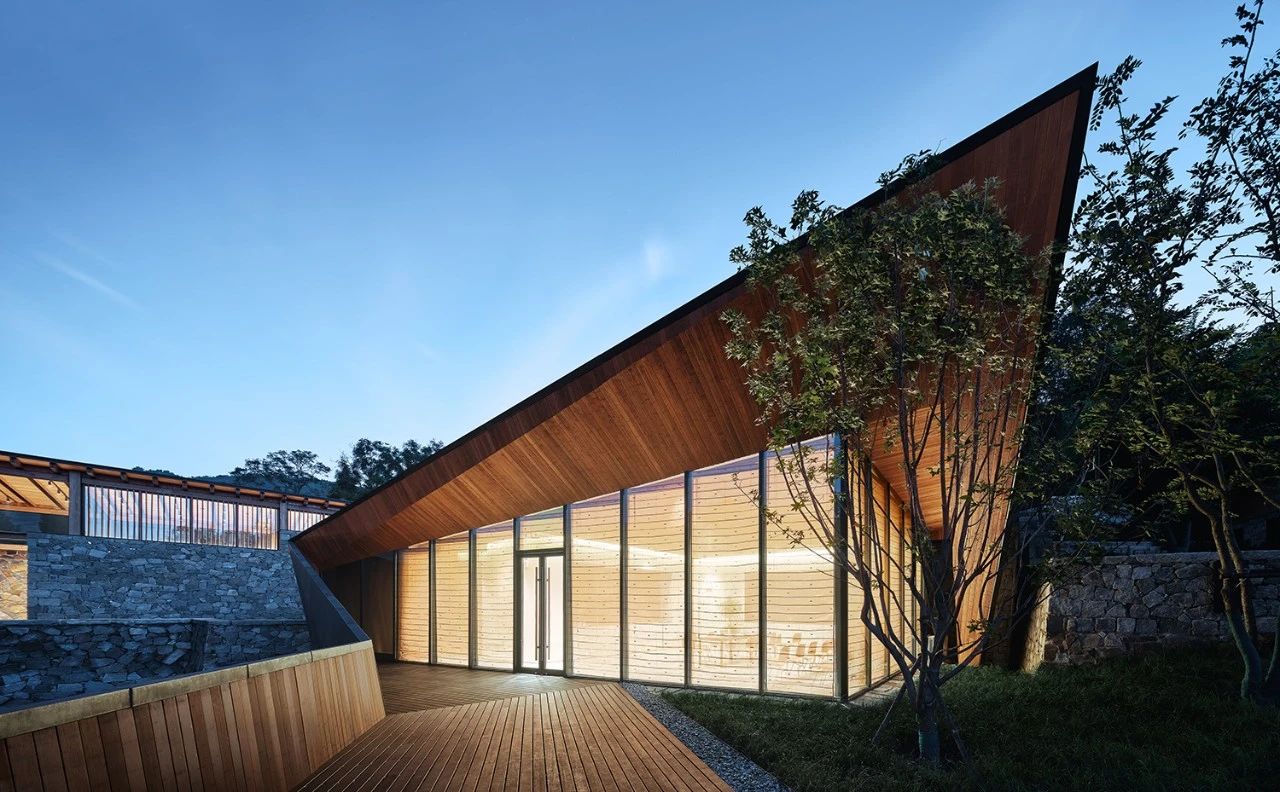
━
Most of the contradictions at the beginning come from the following three aspects:
One is the "new" function versus the "old" site. In the development of large-scale projects, most of the buildings on the base will be completely eradicated, and the whole construction will be built, and the rich and slightly different dwellings will be replaced with standardized guest rooms, and only the external natural environment of the countryside will be retained. However, due to the national homestead policy, each house can only be limited to the existing homestead contour. How to achieve a breakthrough in internal functions while retaining the texture of the original village, so as to meet the needs of "new" guest rooms?

Second, "new" requirements and "old" construction. As a new project, the owner and local residents have high hopes for it, and the beautiful buildings in the city have become the ideal targets in the owner's mind. However, due to its remote location and inconvenient transportation, modern large-scale construction machinery cannot be deployed. The quality of the construction personnel is generally not high, and the construction process (curtain wall, etc.) that has been widely used in the city is difficult to achieve, etc., which is the real situation faced by many rural construction projects. How does the design take these construction factors into account to ensure the completion and design quality of the building?
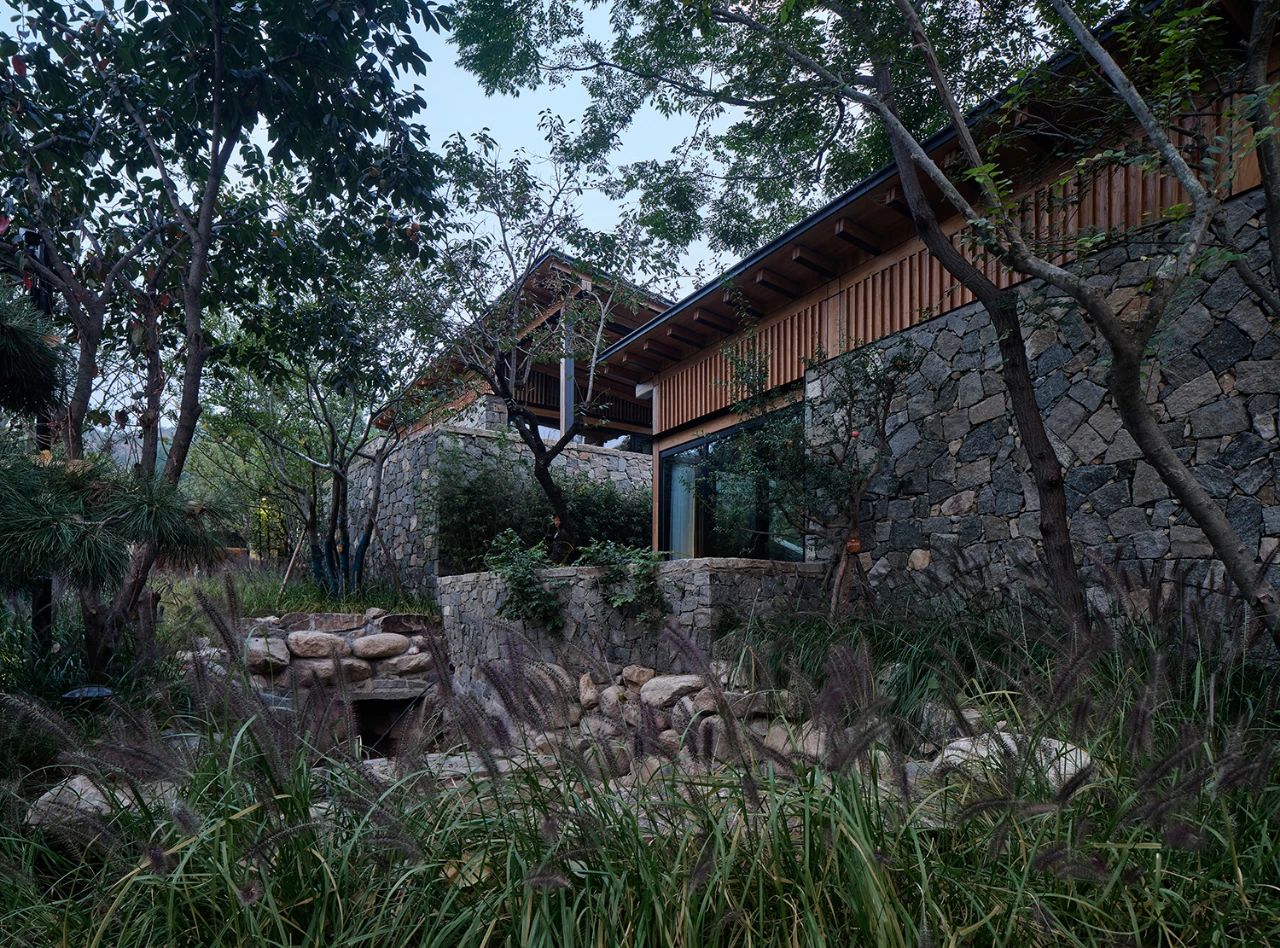
Third, "new" architecture and "old" tradition. How should architects continue the overall style when facing the formal context of traditional architecture in the context of modern architectural culture? How should architects reflect the contemporary era in the face of new space requirements and material conditions?
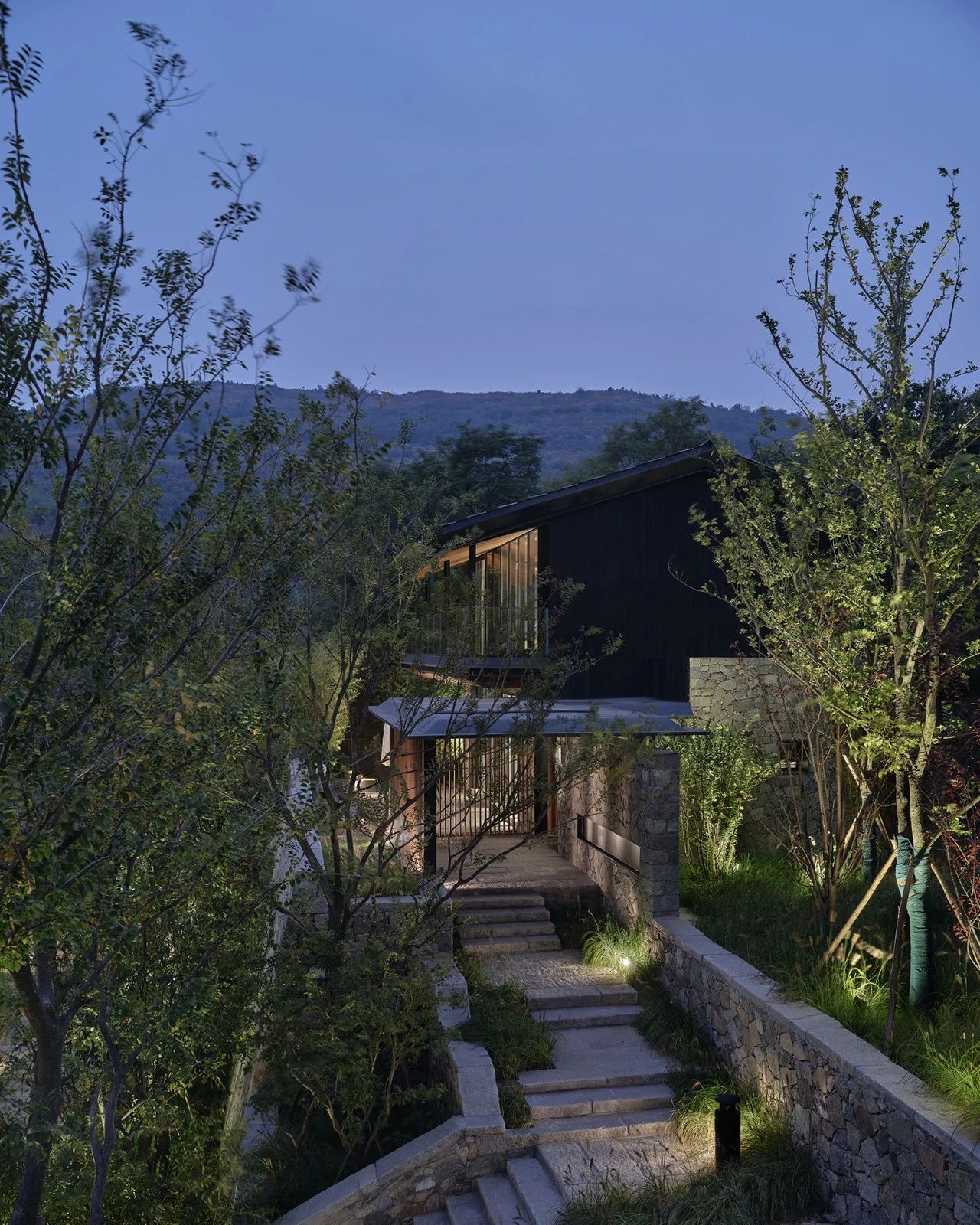
━
The traditional stone walls left over from the old buildings in Dongximen Village are the result of the skilled craftsmanship of the stone craftsmen in the village. The big problem of design was what to do with the stone walls. The rubble stone wall is not only an important feature of the rural landscape, but also the most important trace of the rural texture. Therefore, our design deepening and material application are all around the stone wall.
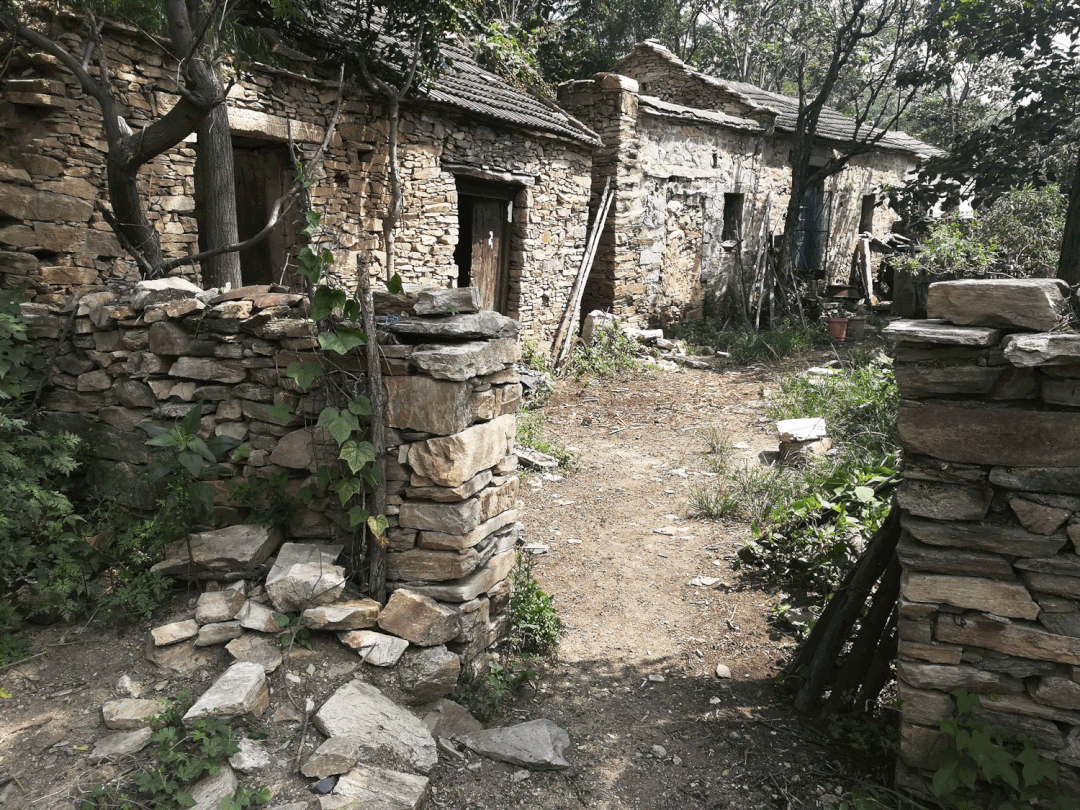
△ Stone walls of the old buildings
At the early stage of the design, the stone houses and walls on the site were carefully mapped, and the parts with good quality were selected for annotation and reservation. The stone walls that could not be retained due to quality problems were also stacked and stored and rebuilt in their original position. We regard these old stone walls as an important basis for "anchoring" the new building, so that the new and the old naturally have a kind of continuity and inheritance.

△ Preserved stone wall
The stone construction is featured with thick wall and thermal insulation performance. But there are also shortcomings like material waste, poor waterproof performance and poor seismic effect. It was impossible for the site to follow the old stone house completely. In the design, the load-bearing effect of the original stone wall is removed and transformed into the envelope structure. In this way, the original load-bearing stone wall is free in form and can fully display the material itself. Block walls are added to the inside of the stone wall. The insulation layer, waterproof layer and protective layer are successively added between the block wall and the rubble stone to improve the thermal performance of the new building and ensure that the new building meets the requirements of modern use.
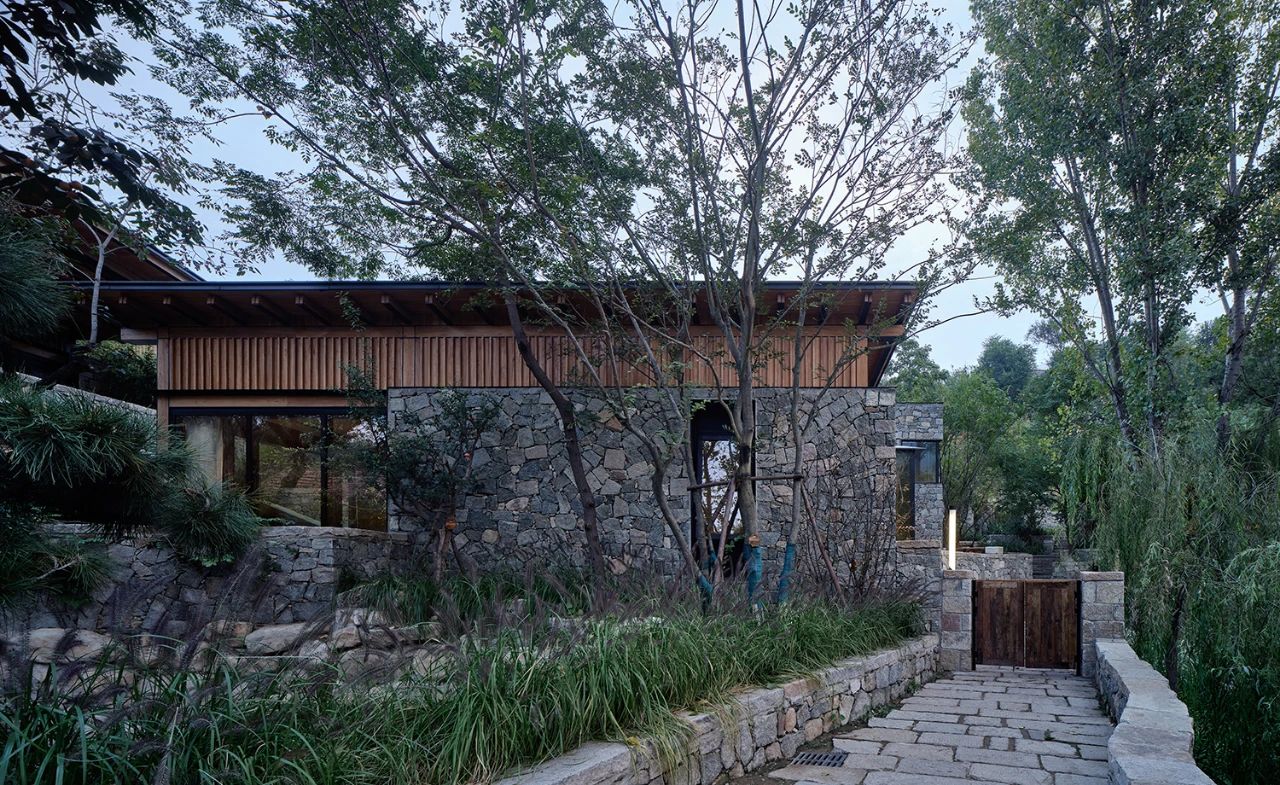
The new building takes the form of a steel frame inserted into the old rubble walls. After carefully considering the construction conditions of the site, we chose the most common building materials I-beam as the main building materials. Beam and column are made of 200x200 I-beam, purlin is made of 100x148 I-beam, easy to purchase and process on site. At the same time in the design we carefully designed the frame combination and material connection. The frame of the main body is rigidly connected, and the purlin is overlapped with the main frame.
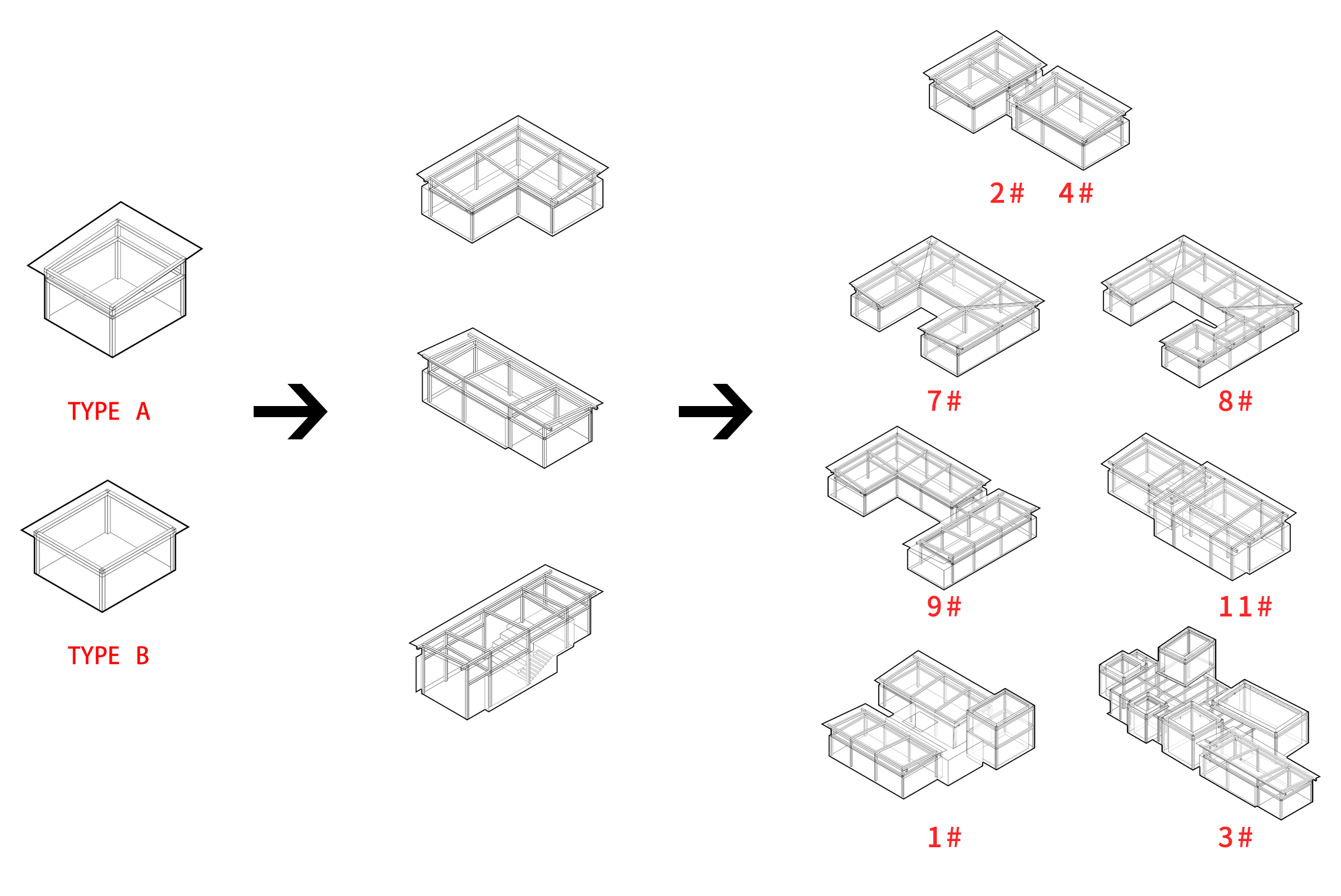
△ I-beam frame
This framework system can flexibly adopt the line-shaped, L-shaped and U-shaped layouts according to different homesteads, which can well respond to the complex homestead and site features. The frame of small scale became a corridor; the frame of large scale became a room. This way of generating individual volume from prototype framework and then growing into whole is completely consistent with the formation mode of traditional settlements.。
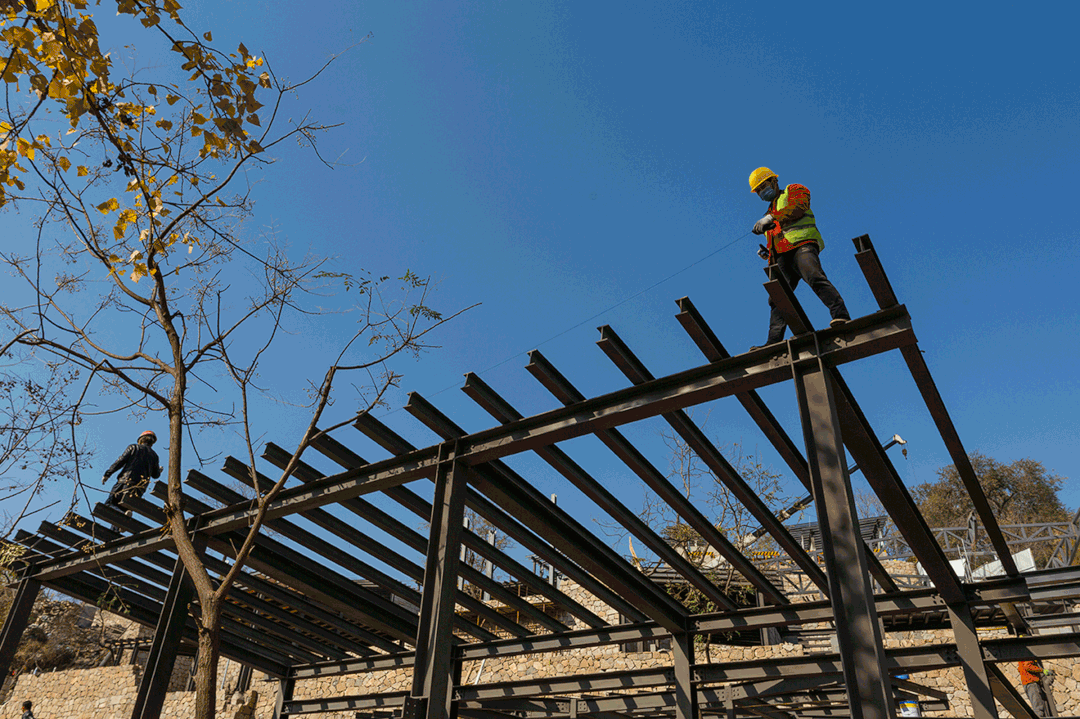
This frame system has also achieved very good results in the construction process. The clear and simple structural system not only saves the cost, but also allows the construction personnel to accurately understand the designer's intention, and minimizes the space for making mistakes in the field construction.
05 Rebirth of Twelve Courtyards
━
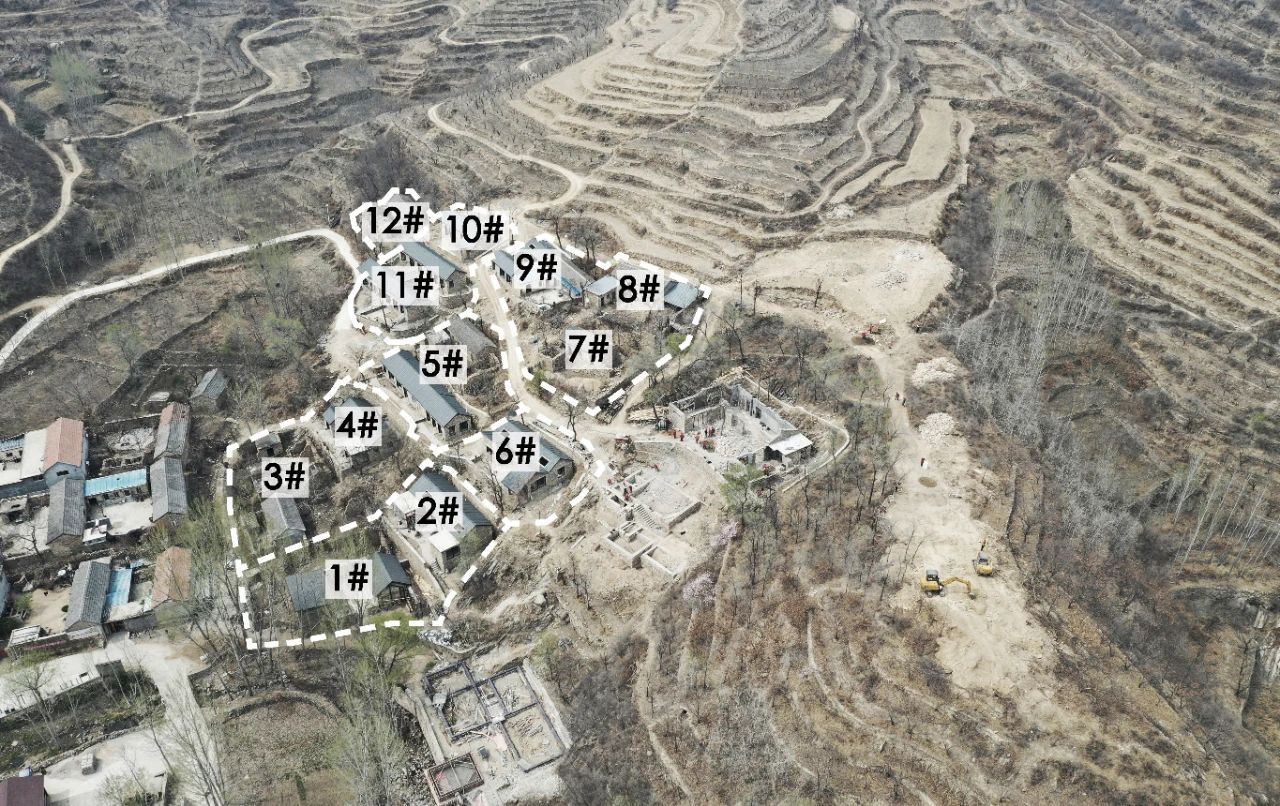
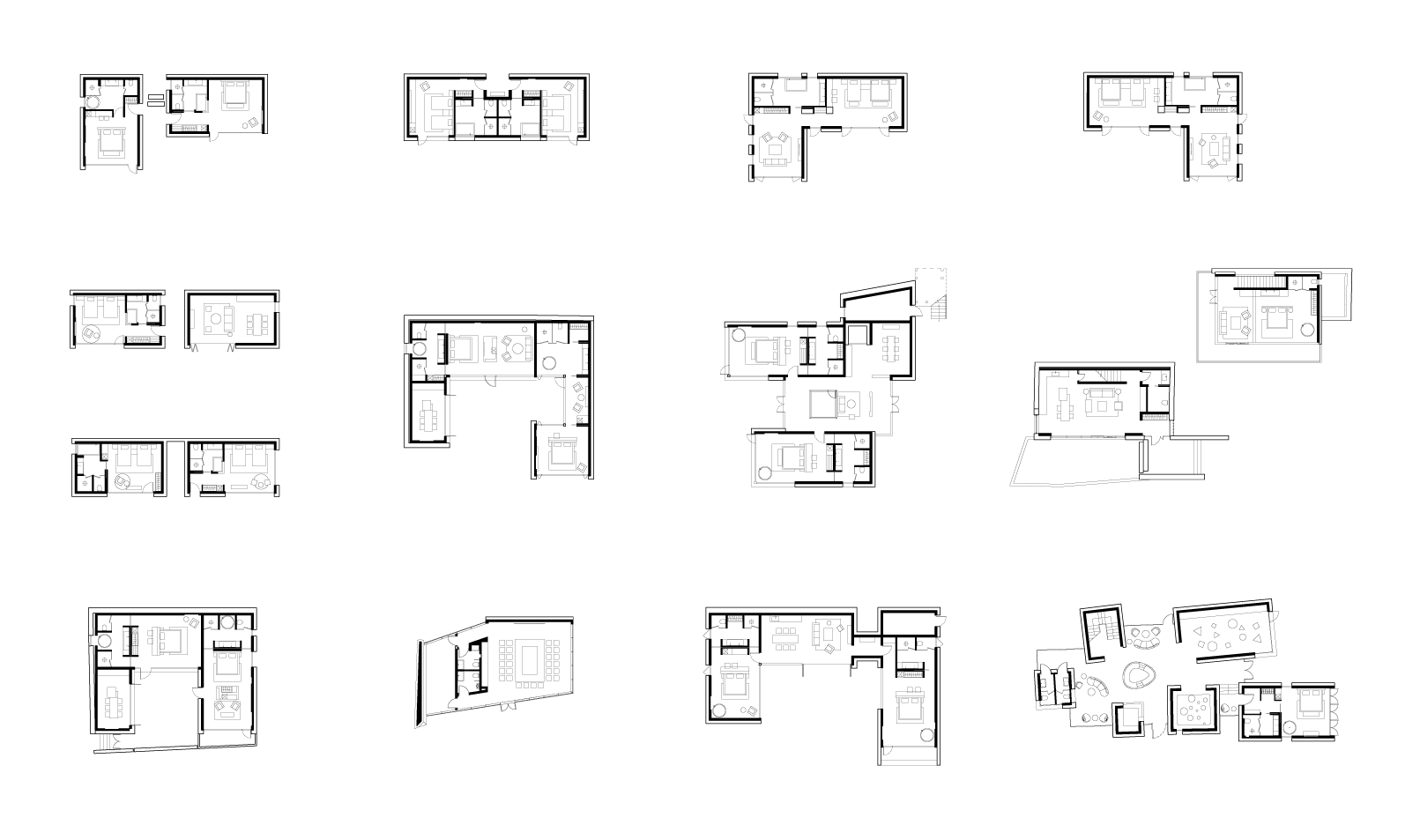
△ Courtyard organization and function arrangement
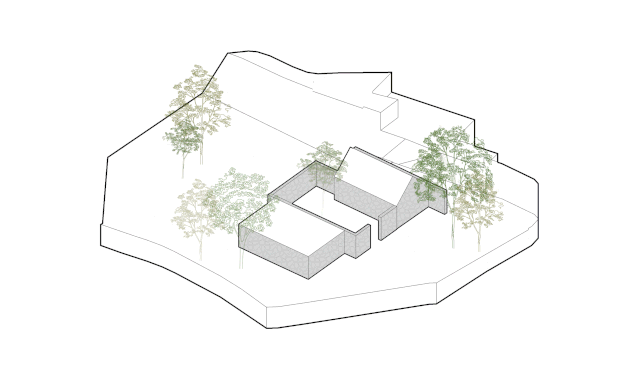
△ Generation diagram

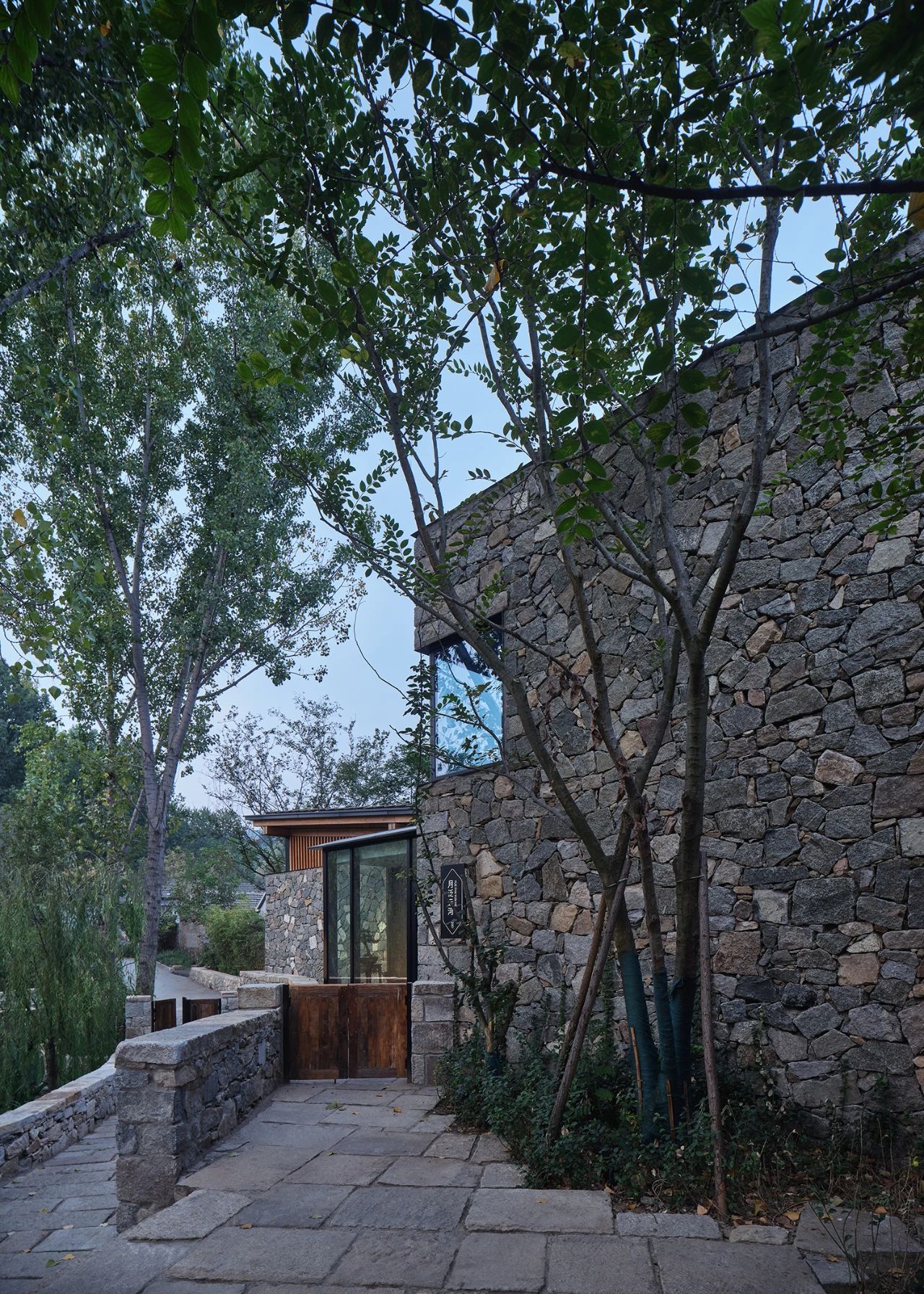
△ #1 Courtyard
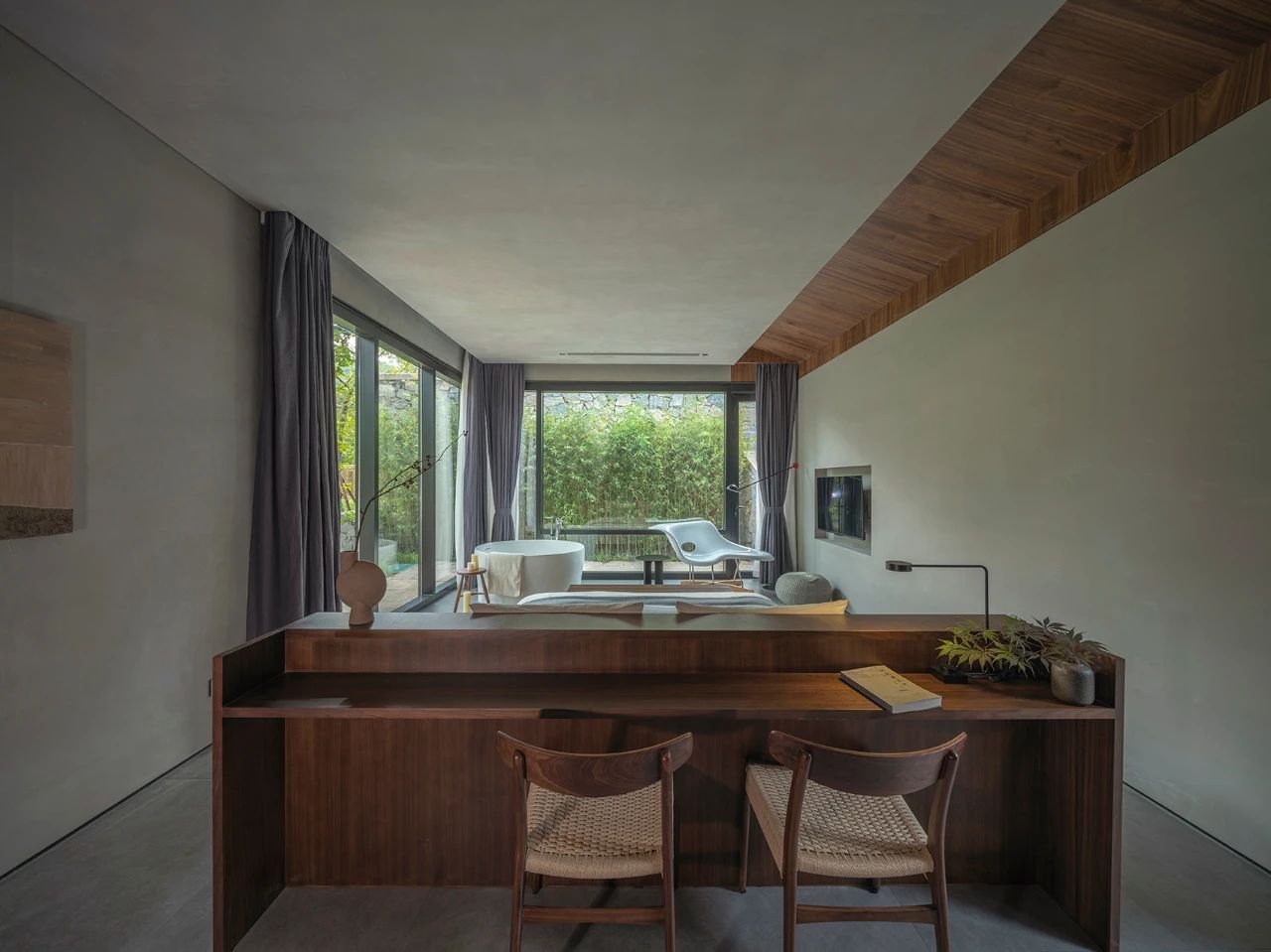
△ Interroir of #1 Courtyard
# 3 Courtyard: The existing stone houses of smaller size were auxiliary houses used for the storage and production regarding the old dwellings. The design takes advantage of the existing rubble stone volumes, and inserts glass box connections between them. Each stone box contains functions such as toilet and bedroom, while the glass box is a shared space for children to play games.
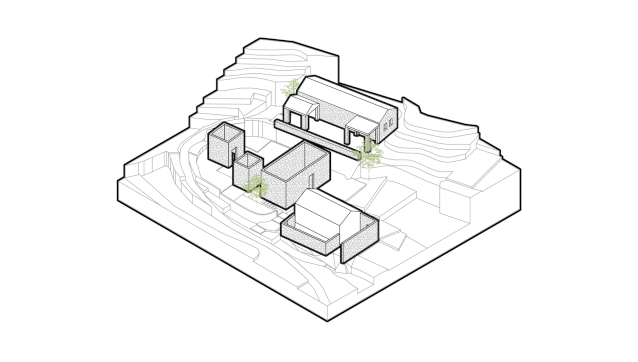
△ Generation diagram
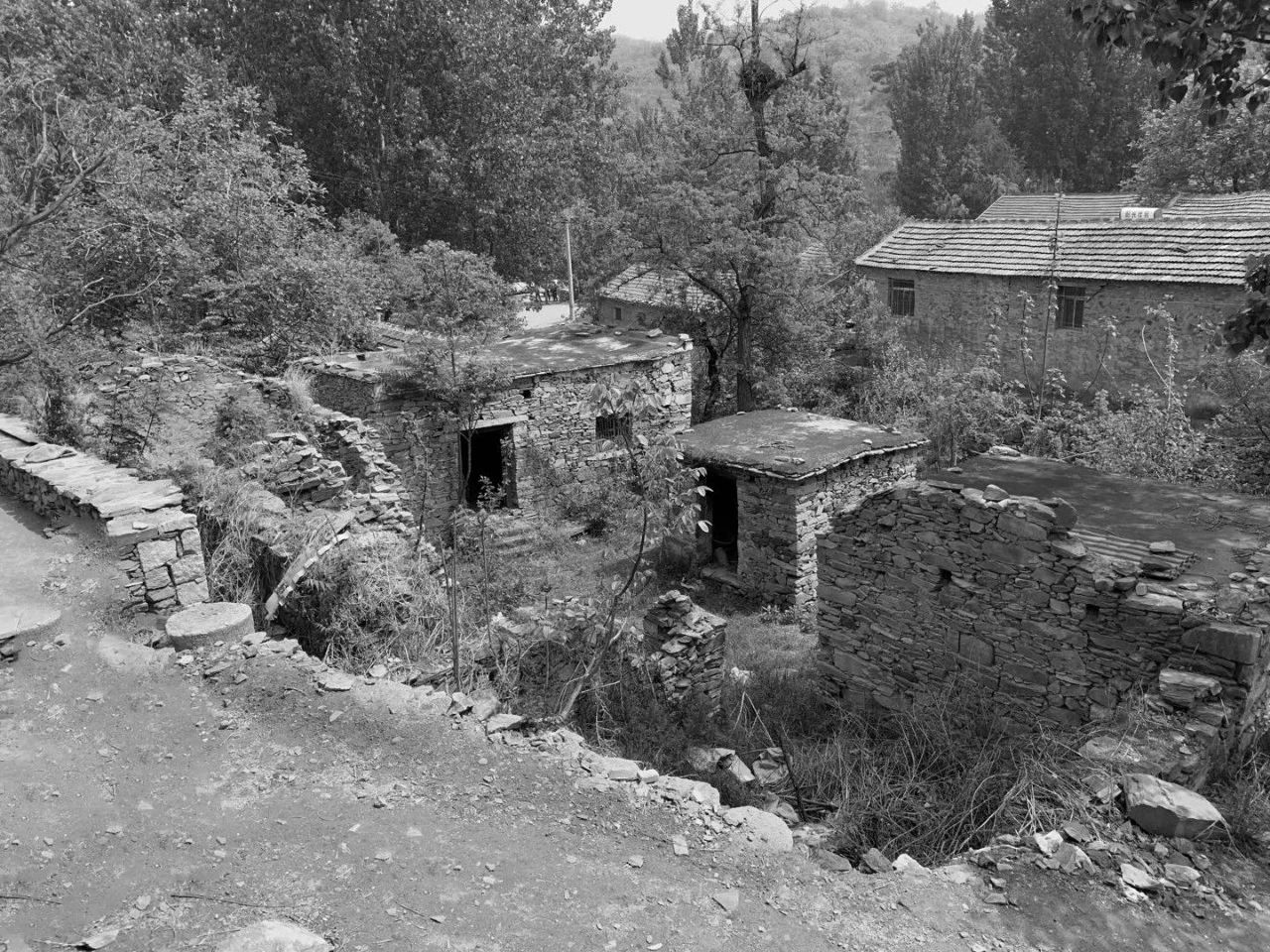
△ Before renovation

△ # 3 Courtyard
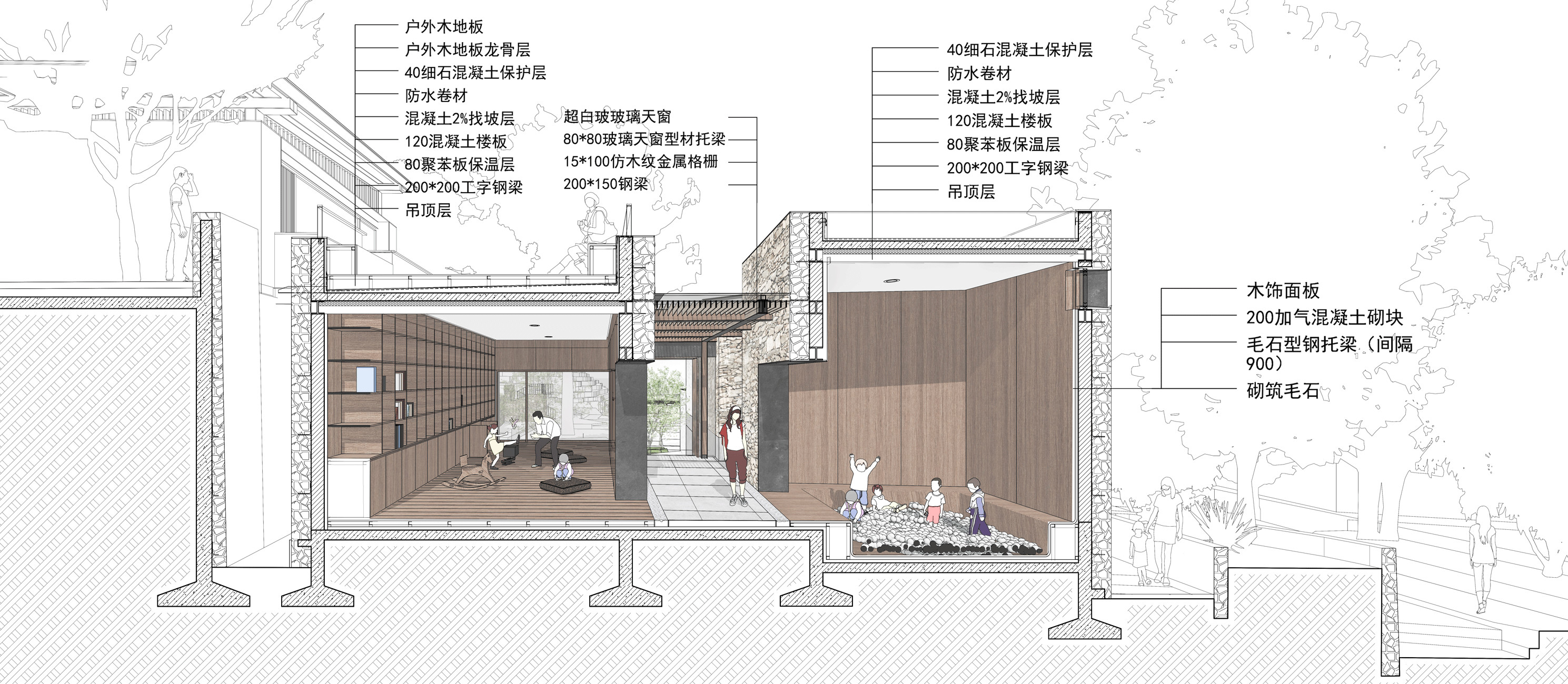
△ Section perspective of #3 Courtyard
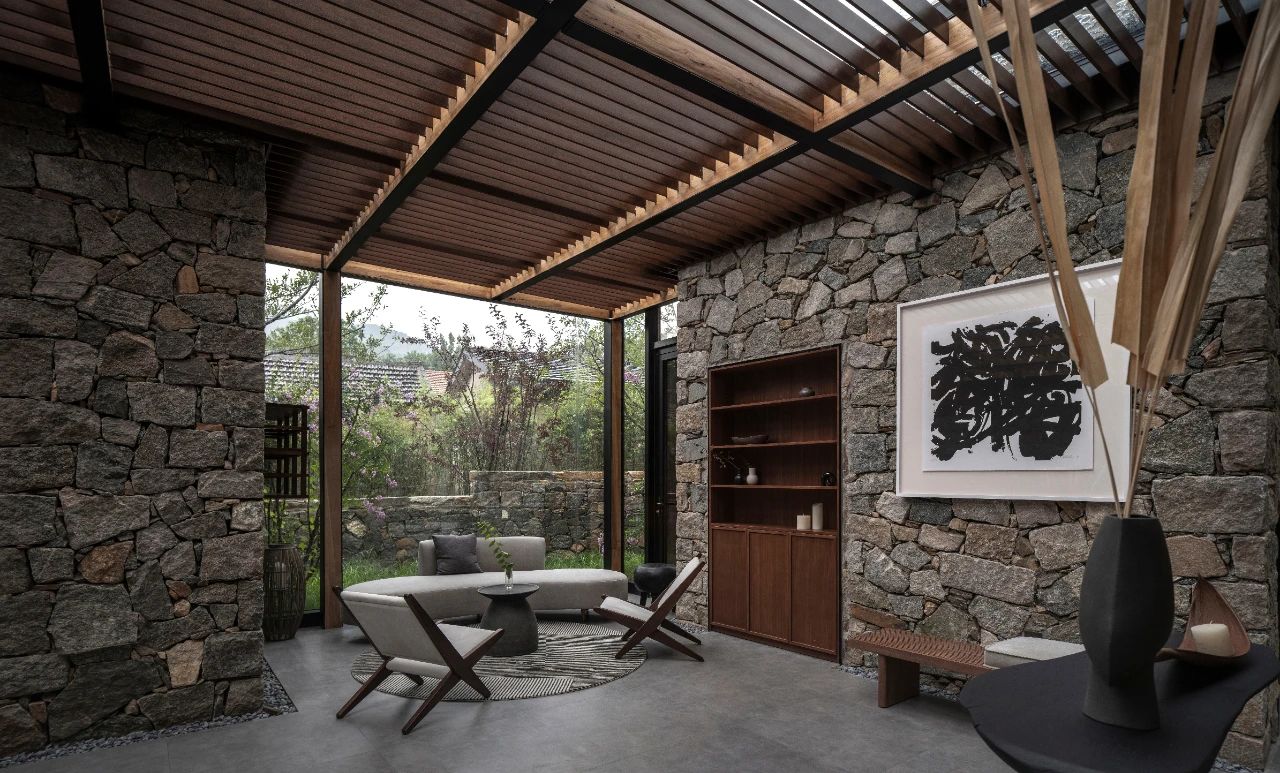
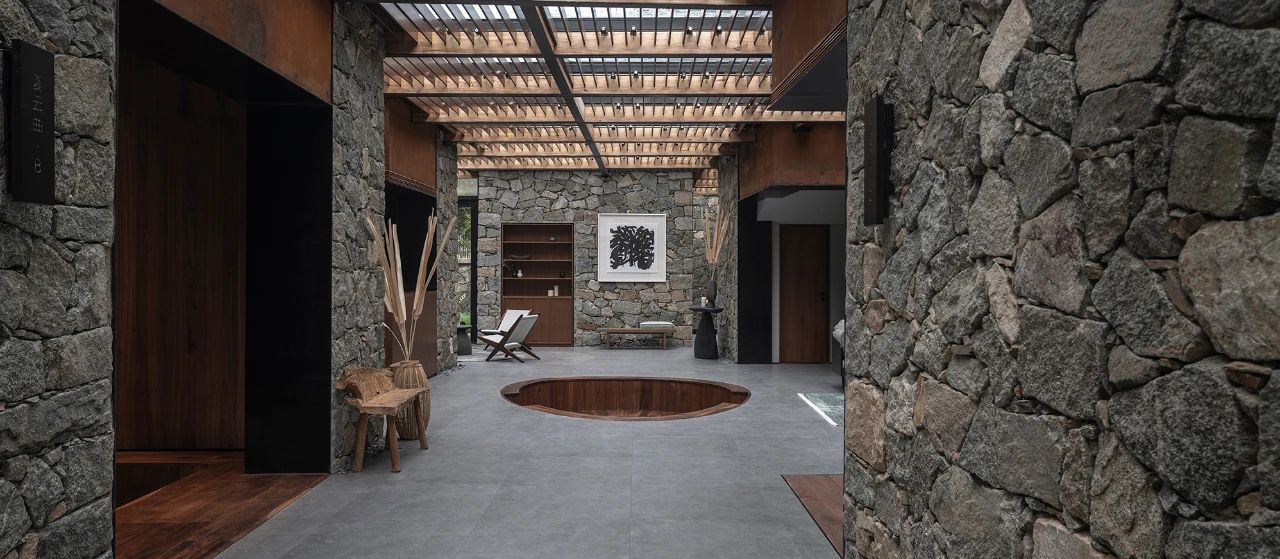
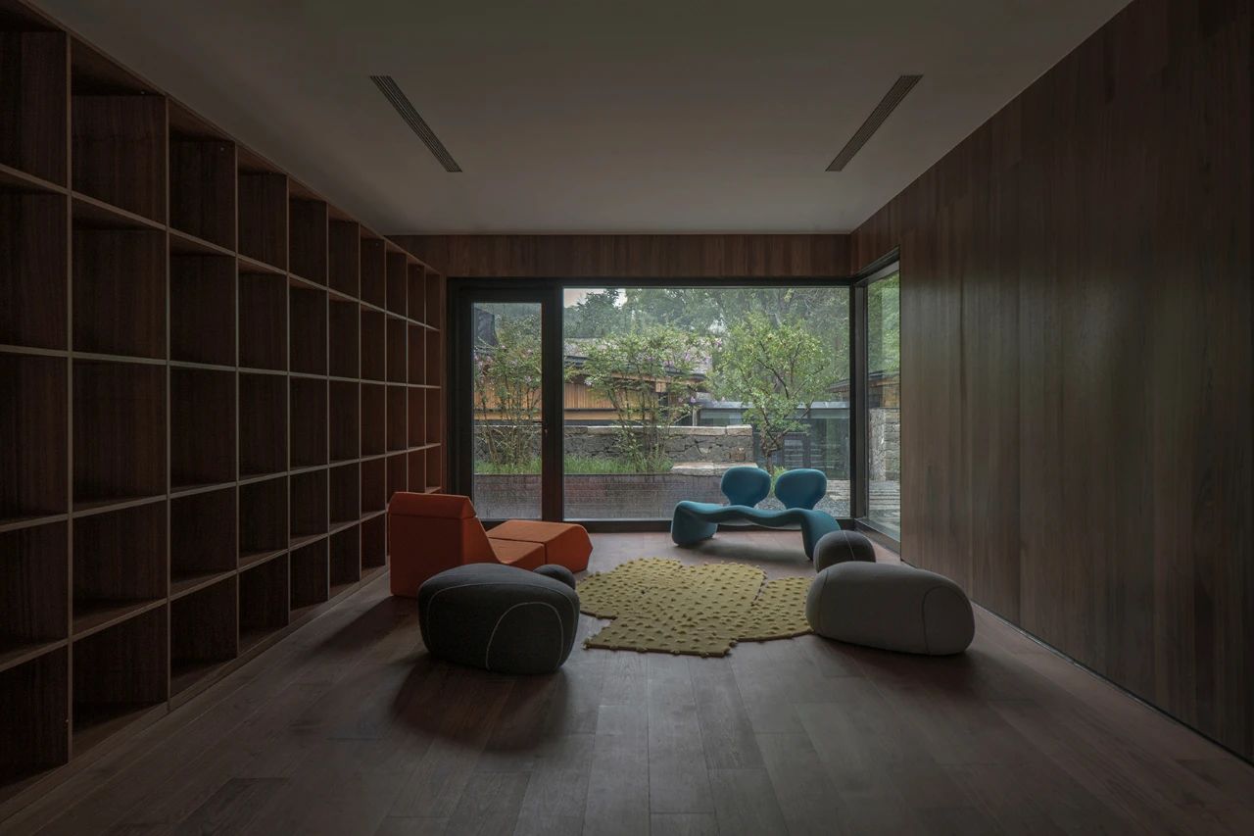
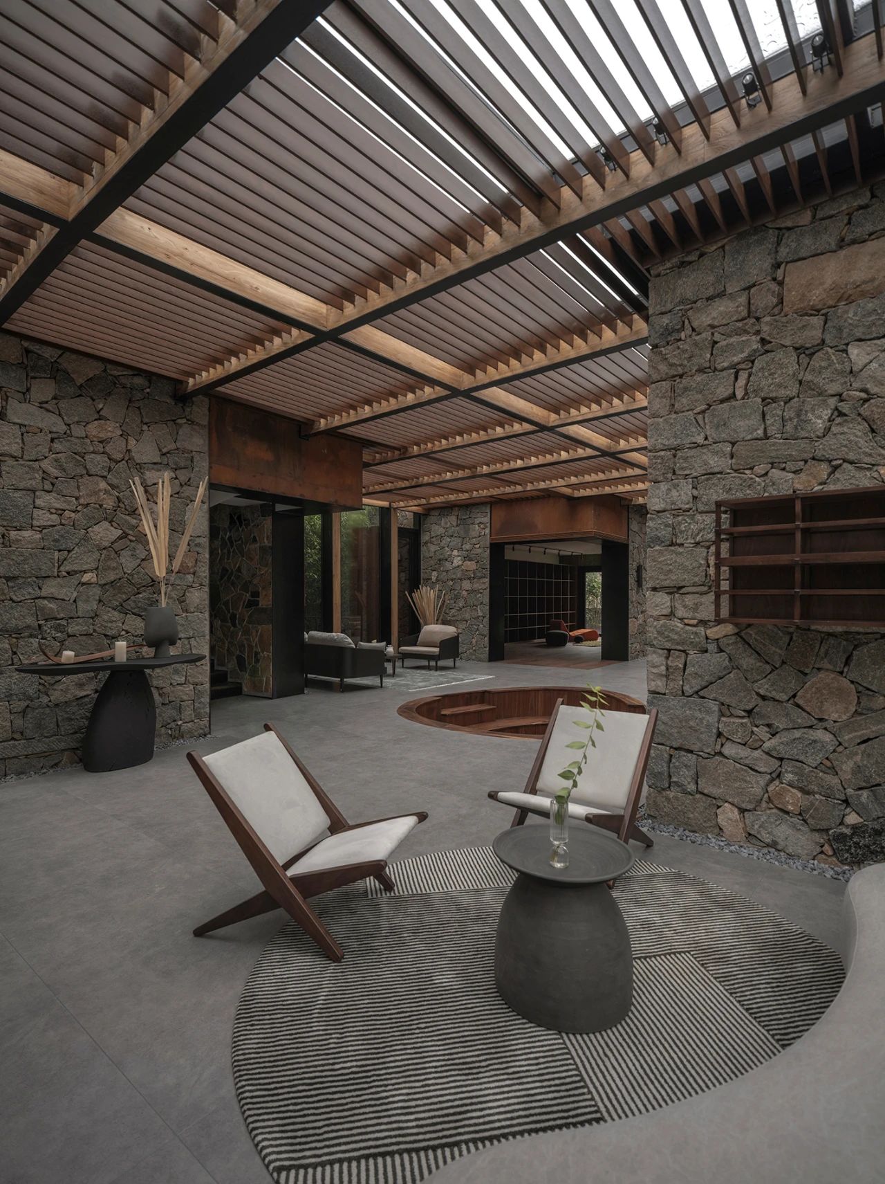
△ Interior of #3 courtyard
# 5 Courtyard: The original building has two parts, which are arranged in parallel to the north and south. The south part is a new stone house for farmers in long shape, which is too long, rigid in shape and stiff in combination with the terrain. We broke up the old volume into two parts. The west side retains the line-shaped layout, forming two guest rooms. On the east side, the vertical volume is placed in combination with the terrain. The public space serving the guest rooms is built on the ground floor, and the large steps are set in the interior according to the height difference trend, making the interior space with rich levels and varied functions.
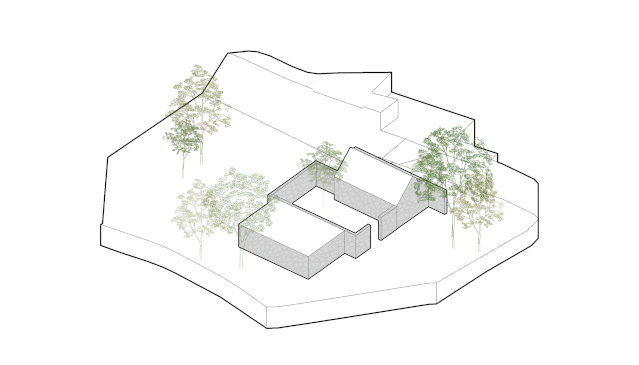
△ Generation diagram
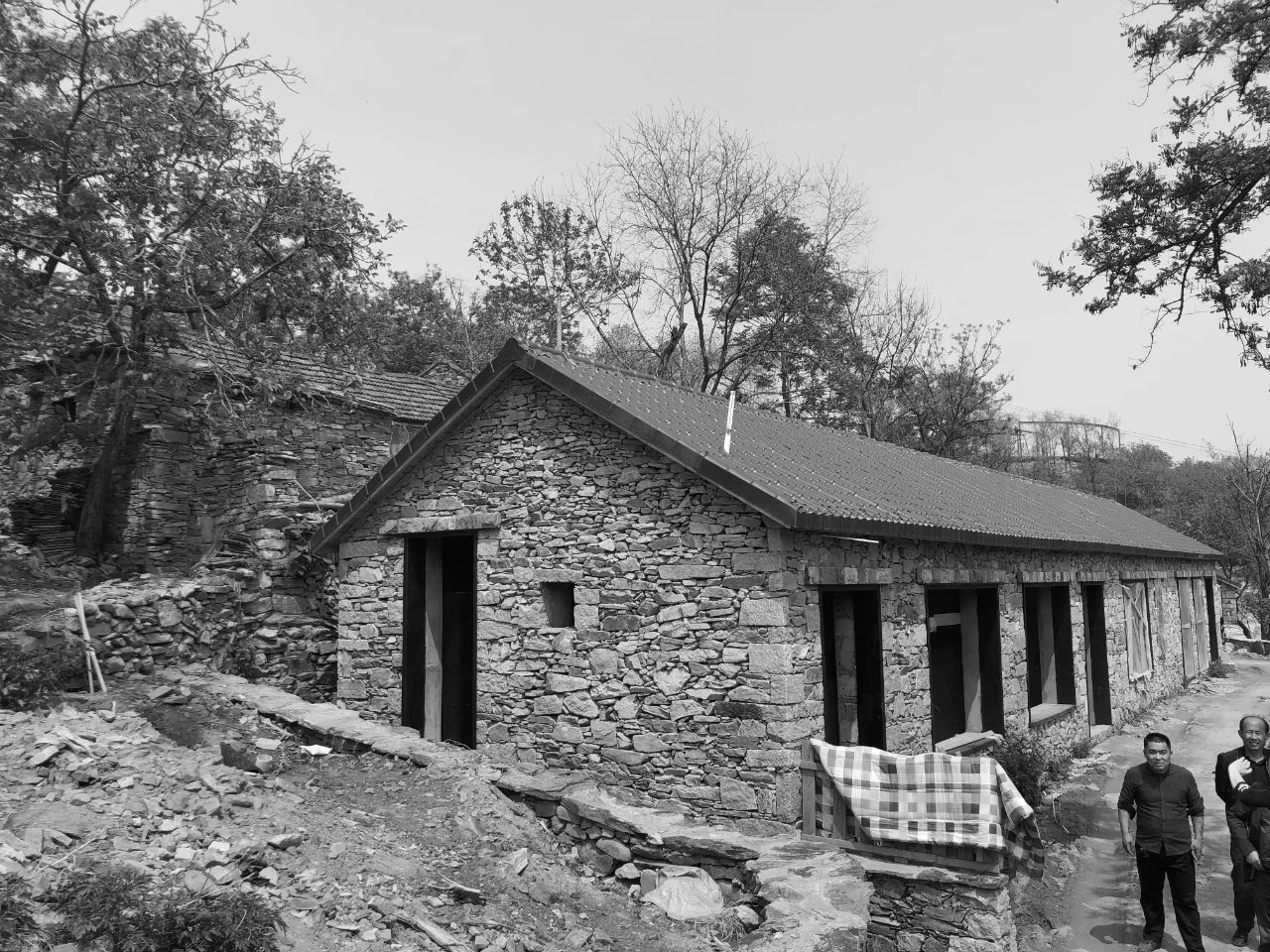
△ Before renovation
The north side of the original building is the old residential buildings, the old building is L-shaped layout, our design retains this spatial pattern, forming L-shaped courtyard.
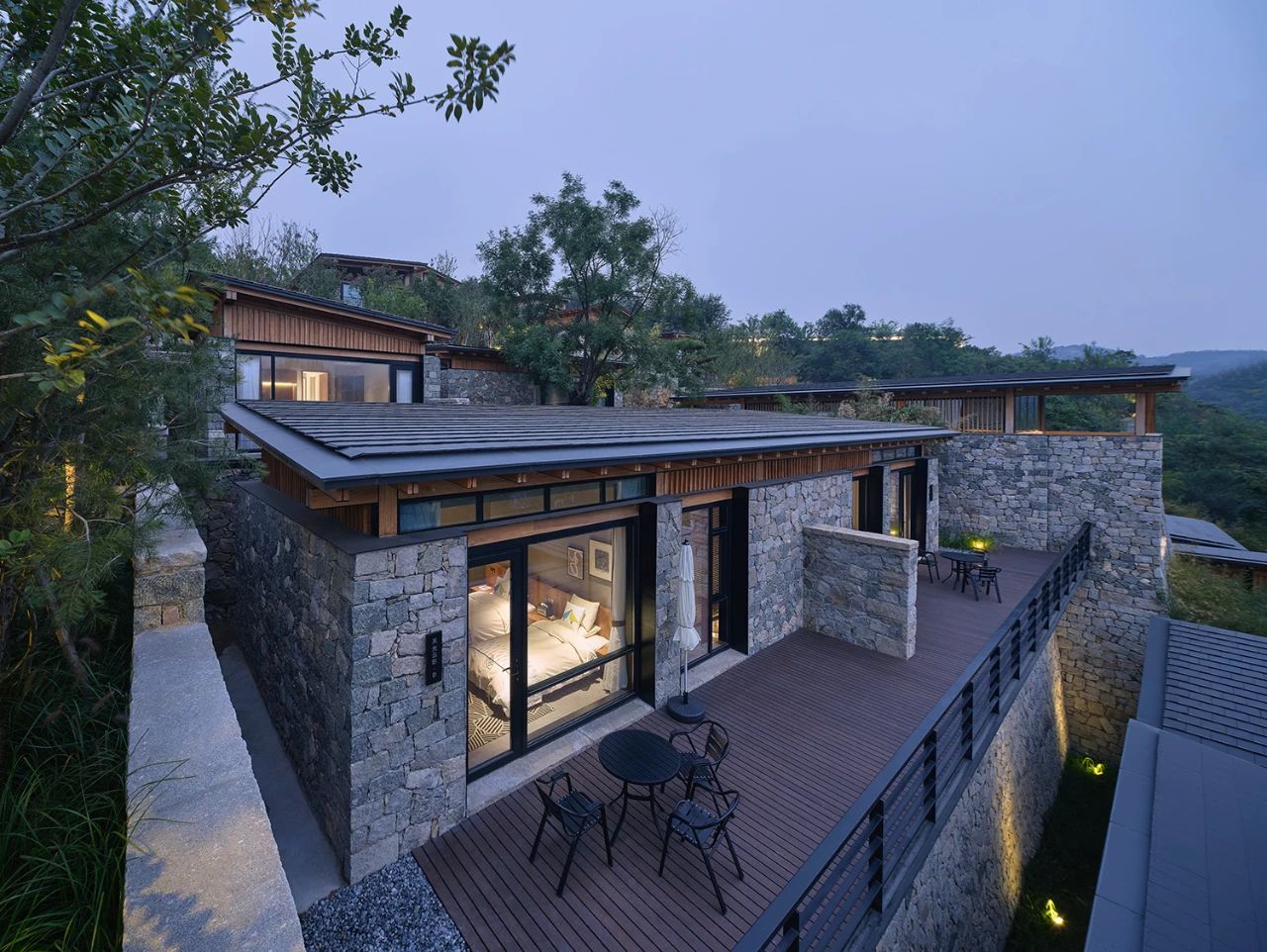
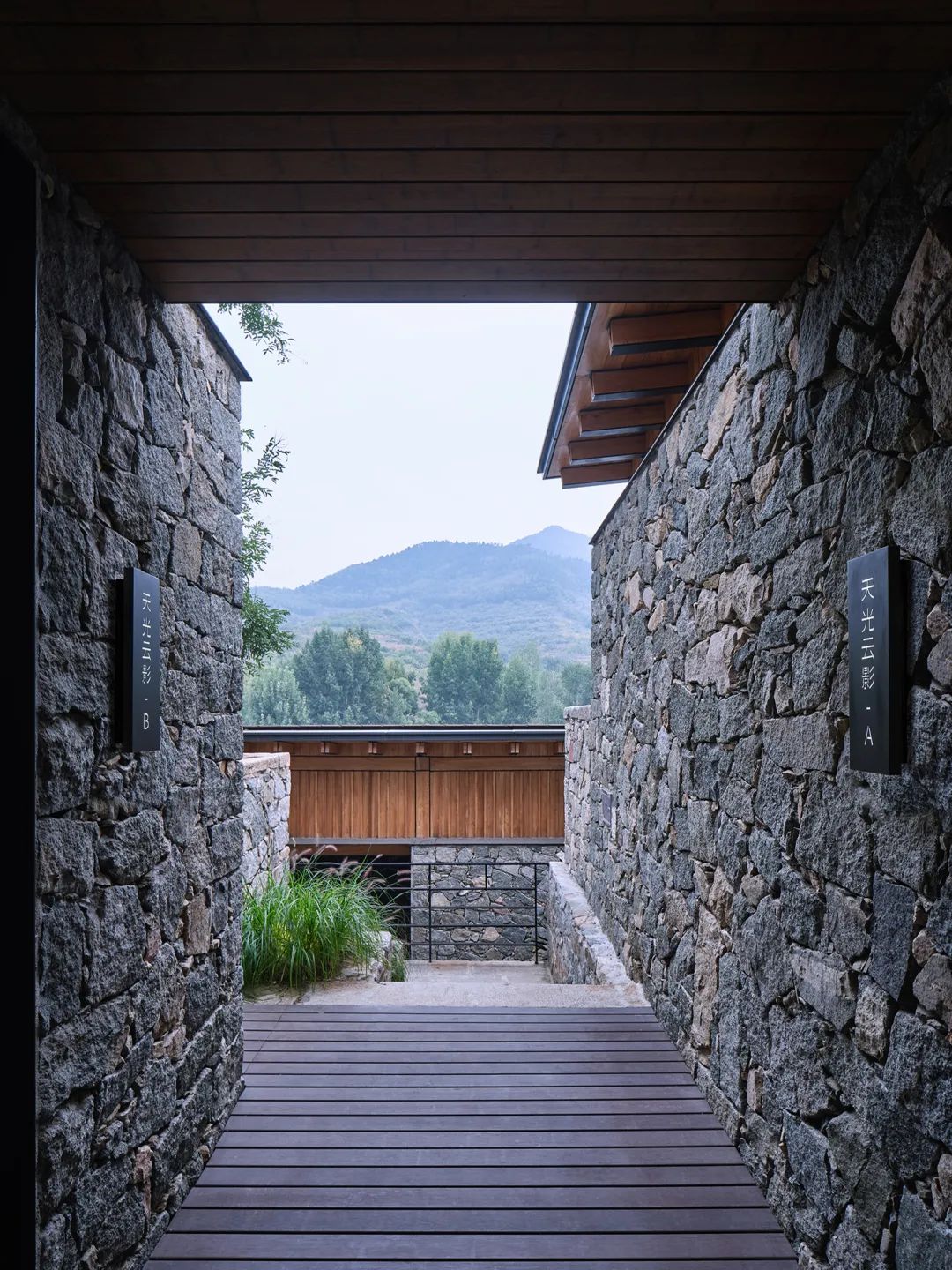
△ #5 Courtyard

△ Interior of #5 Courtyard
# 6 Courtyard is a newly built building in recent years. This location is close to the main road up the hill, and its function is defined as the meeting and gathering space of the B&B. Considering the difference of functions and hoping to make difference from the traditional sloping roof in the situation strategy. We use the metal aluminum plate as the material and take "folding" as the design concept. The wall, roof and slabs are integrated with the steps to resolve the height difference of the site. The whole building surface presents a light and thin origami effect, coupled with the fully opened corner of the structure, which further eliminates the sense of weight of the building. It contrasts with the heavy guestroom architecture in a heterogeneous manner
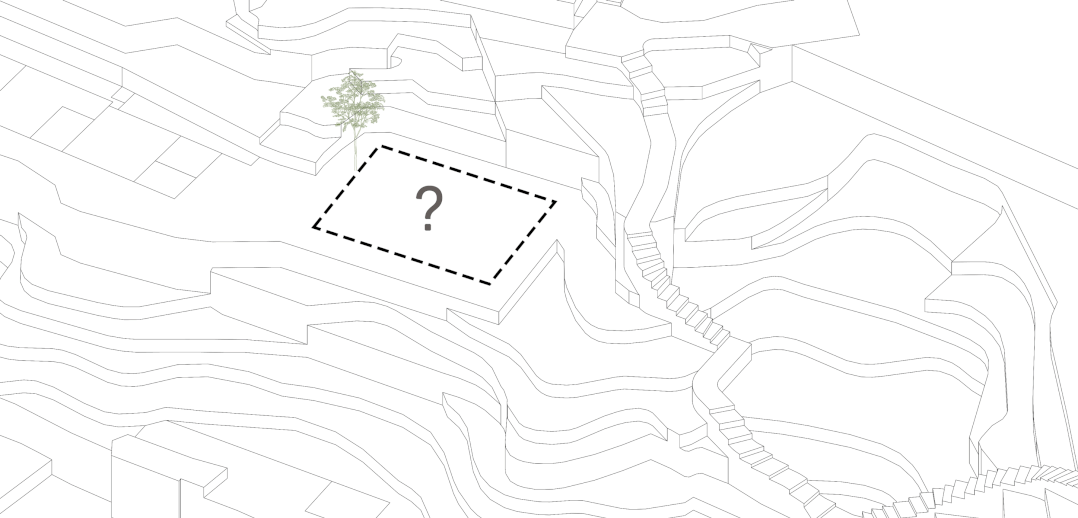
△ Generation diagram
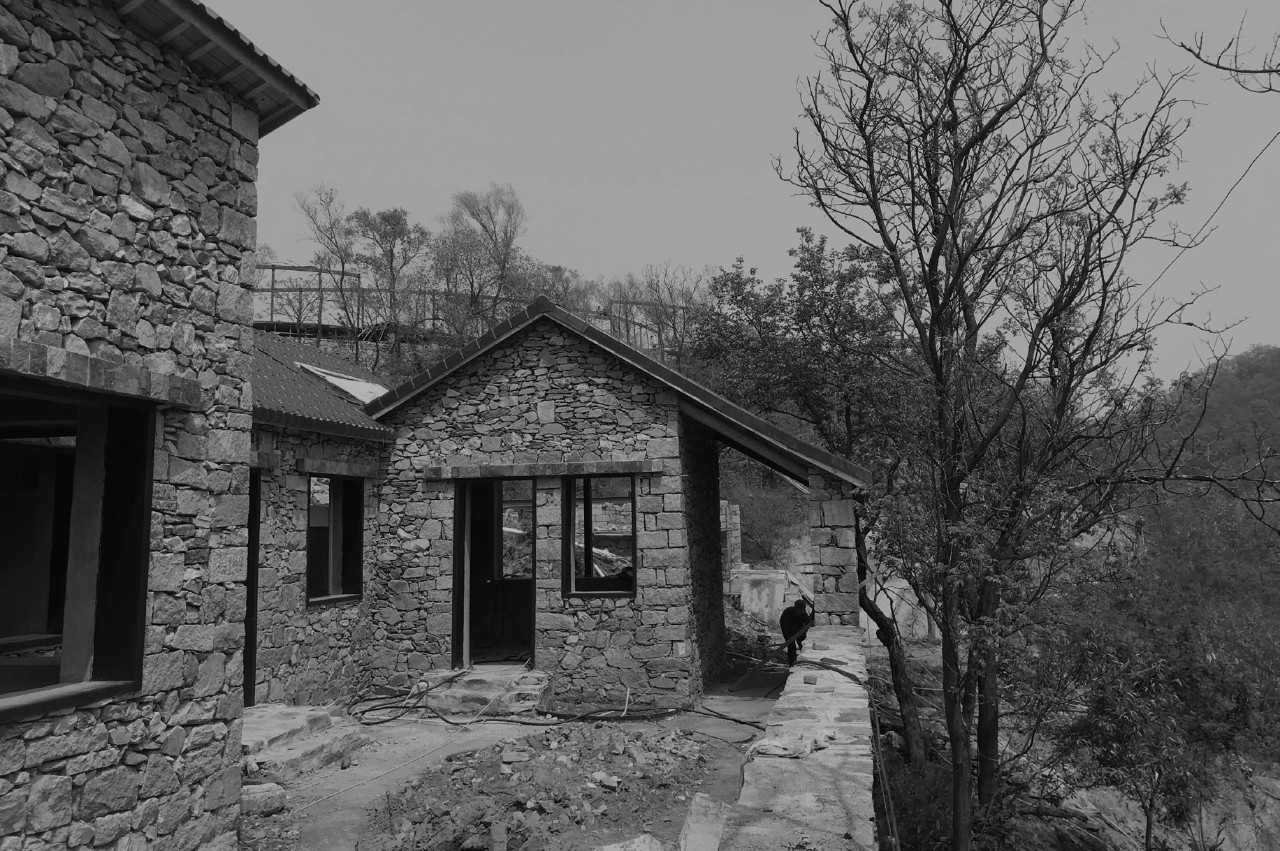
△ Before renovation
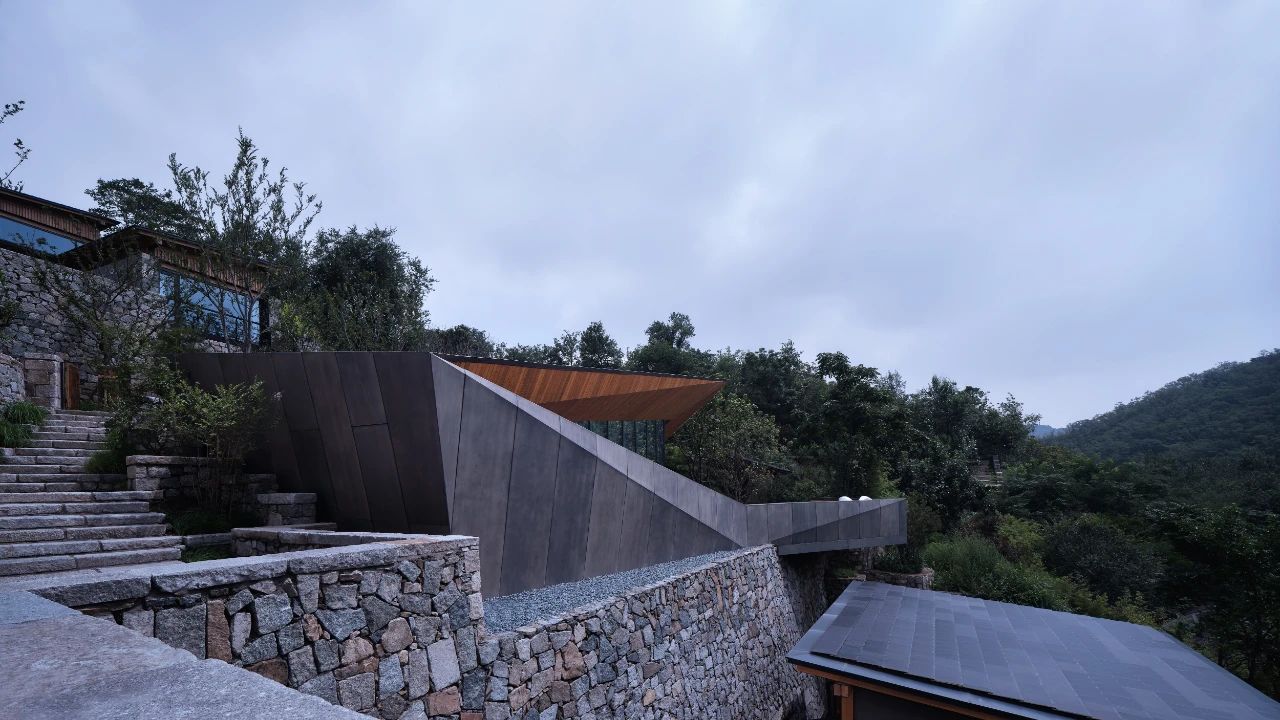
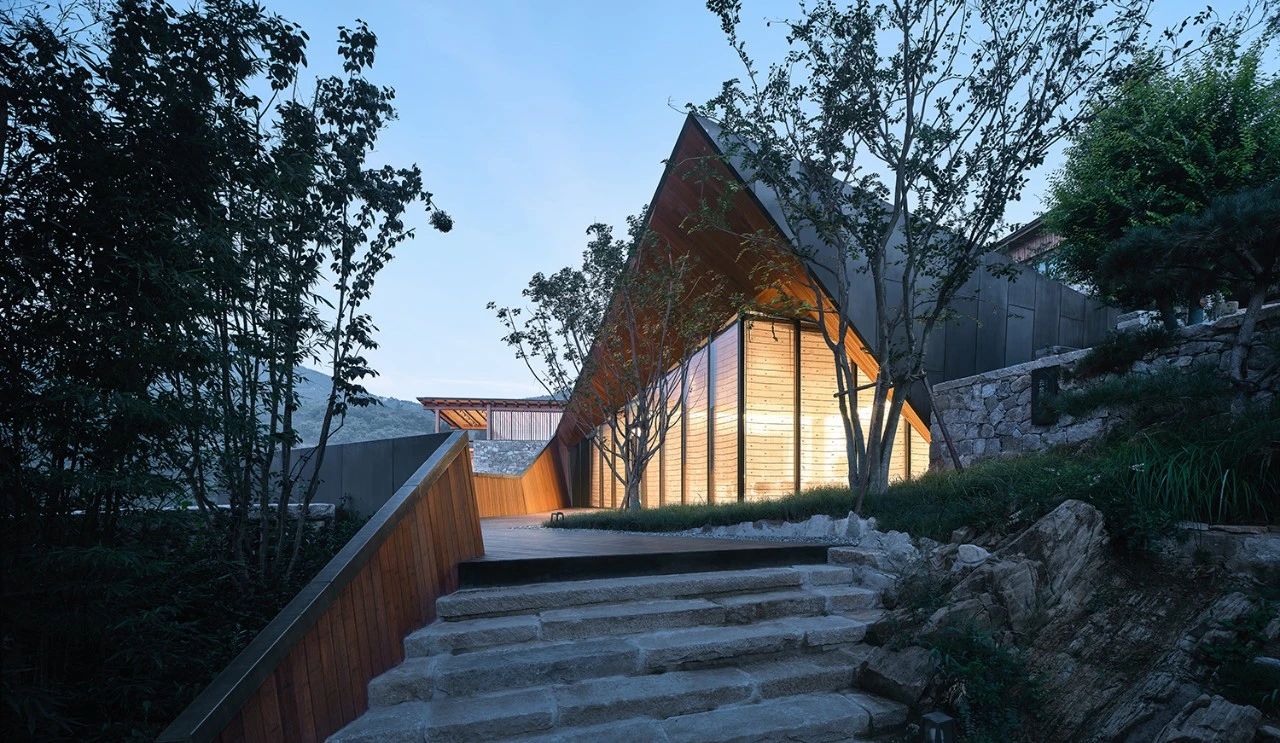
△ #6 Courtyard

△ #6 Courtyard
#7, #8 and # 9 Courtyards: The original buildings were old dwellings with enclosed layout. The new building complies with the old architectural texture and spatial form. It is enclosed on three sides, adding or reducing the volume in the original spatial logic, and forming a courtyard space with indoor and outdoor fusion and height difference.
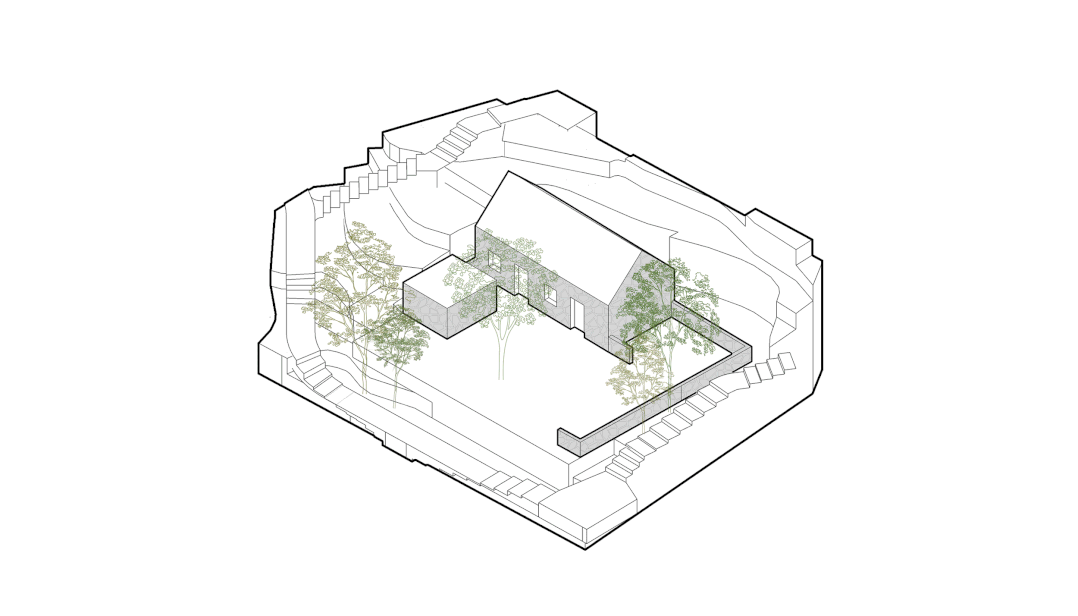
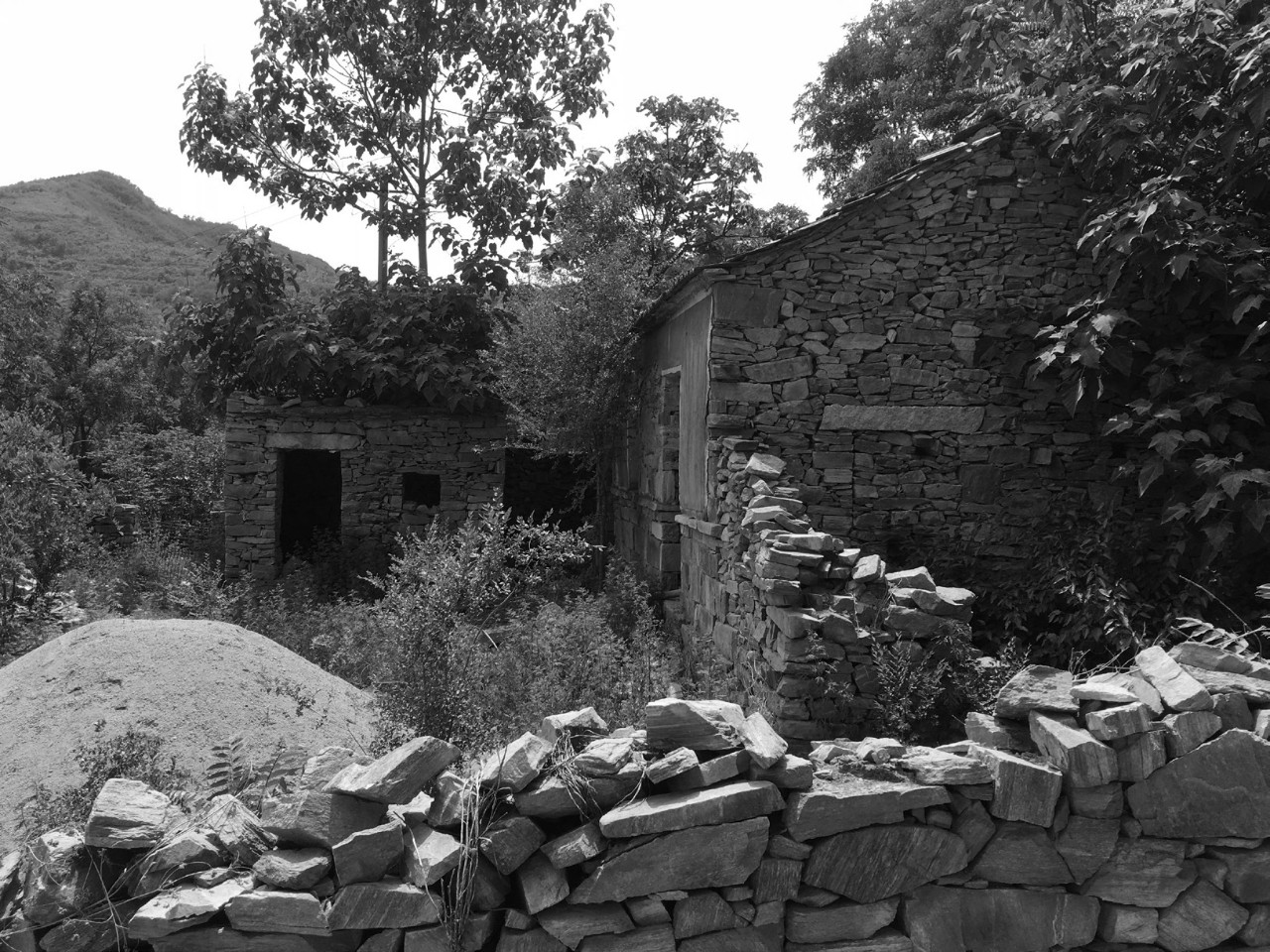
△ Before renovation
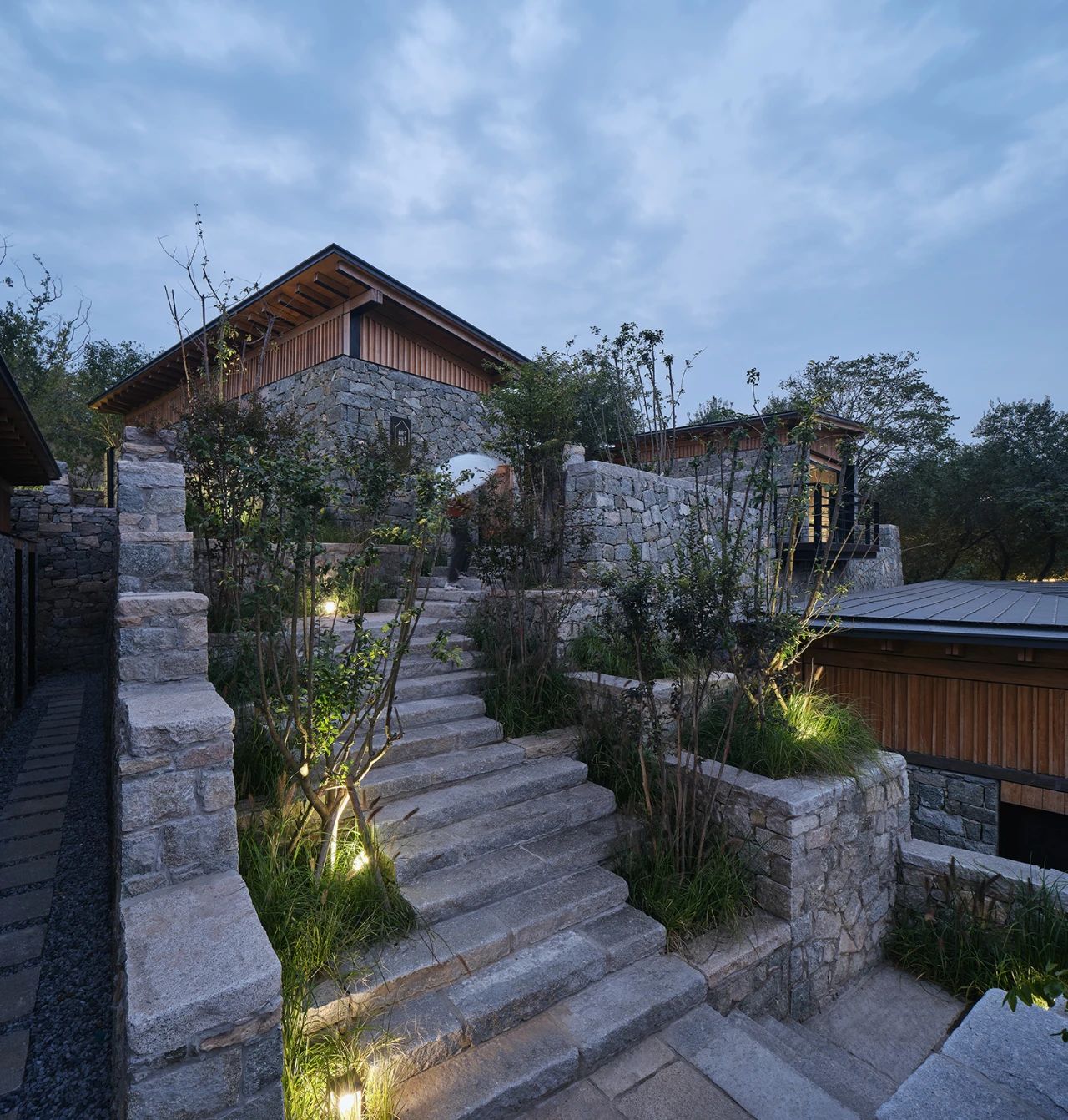
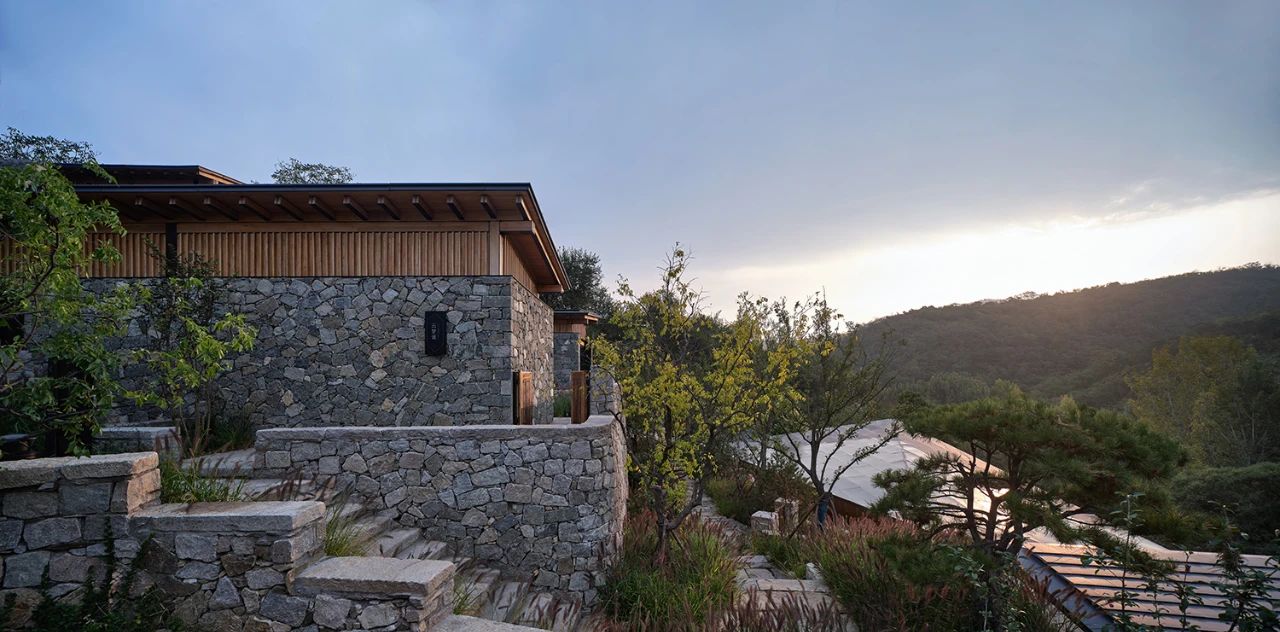
△ #7 Courtyard
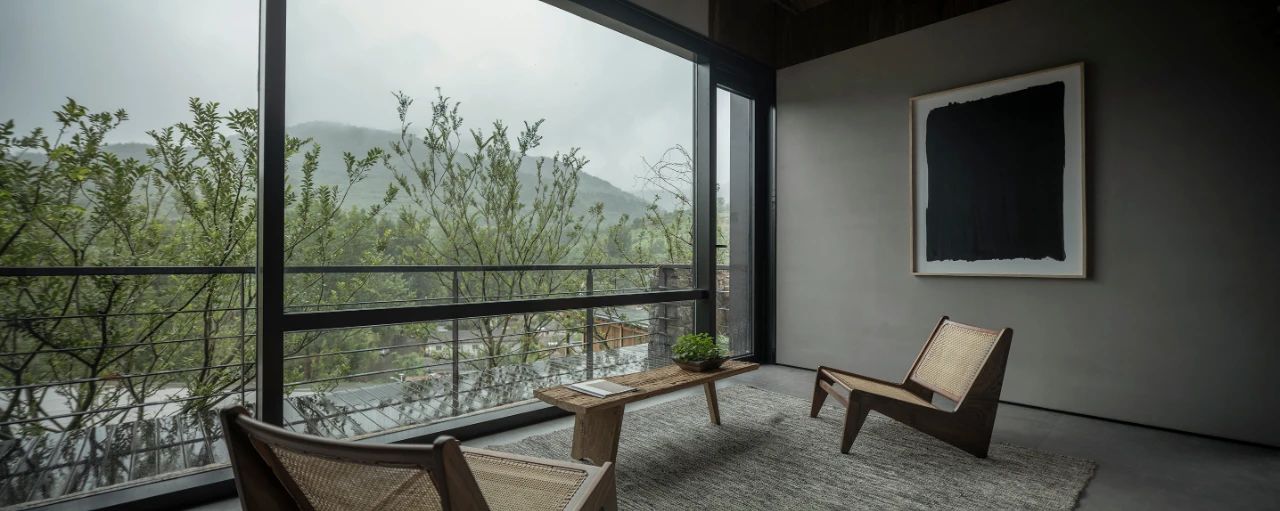

△ Interior of #7 Courtyard
Among them, the ancient trees on the base of # 8 Courtyard are kept intact, and the architectural framework is flexibly spread around it. In between, an external courtyard sheltered by trees and an internal space integrated with functions is formed.

△ Generation diagram
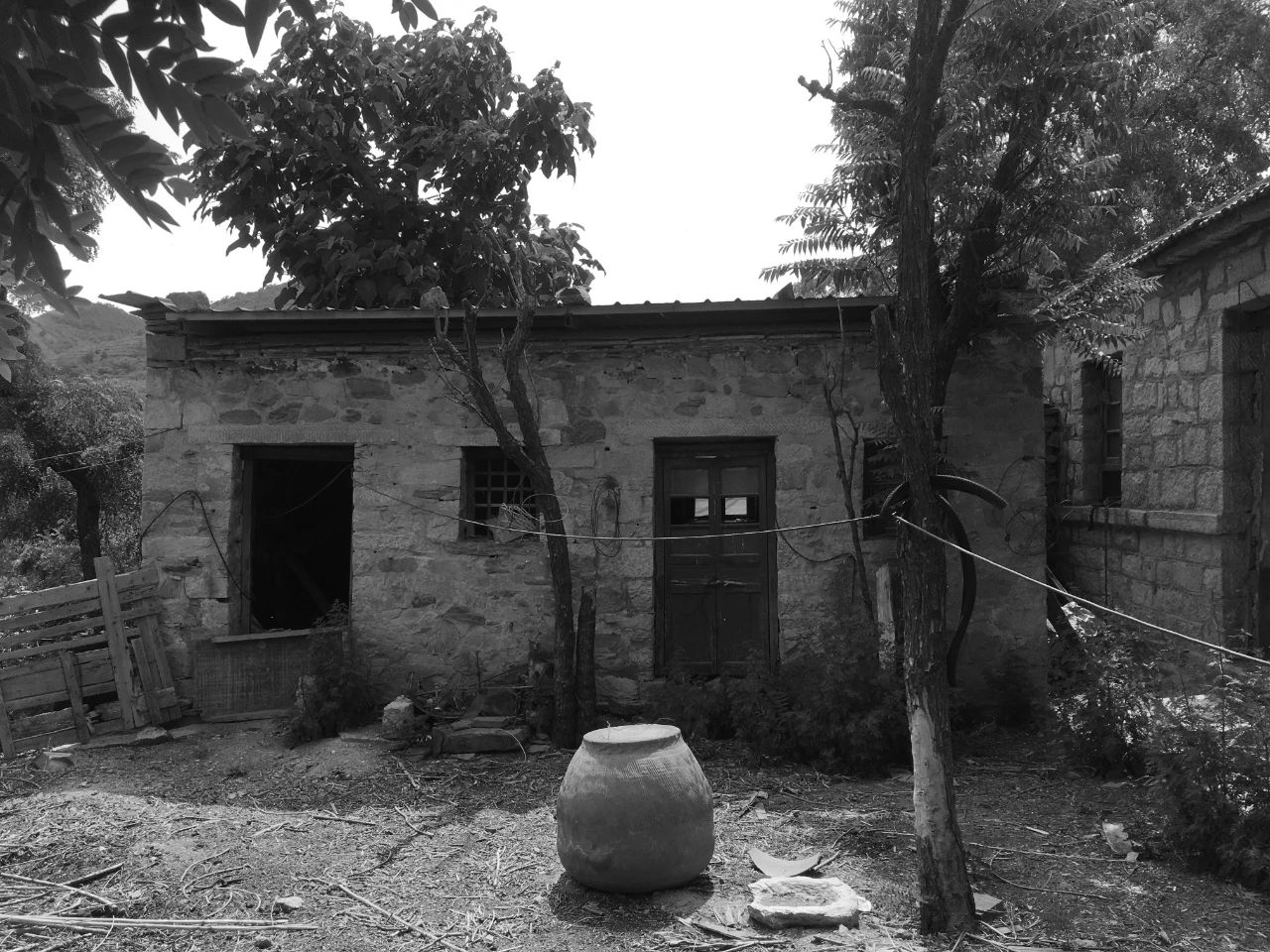
△ Before renovation
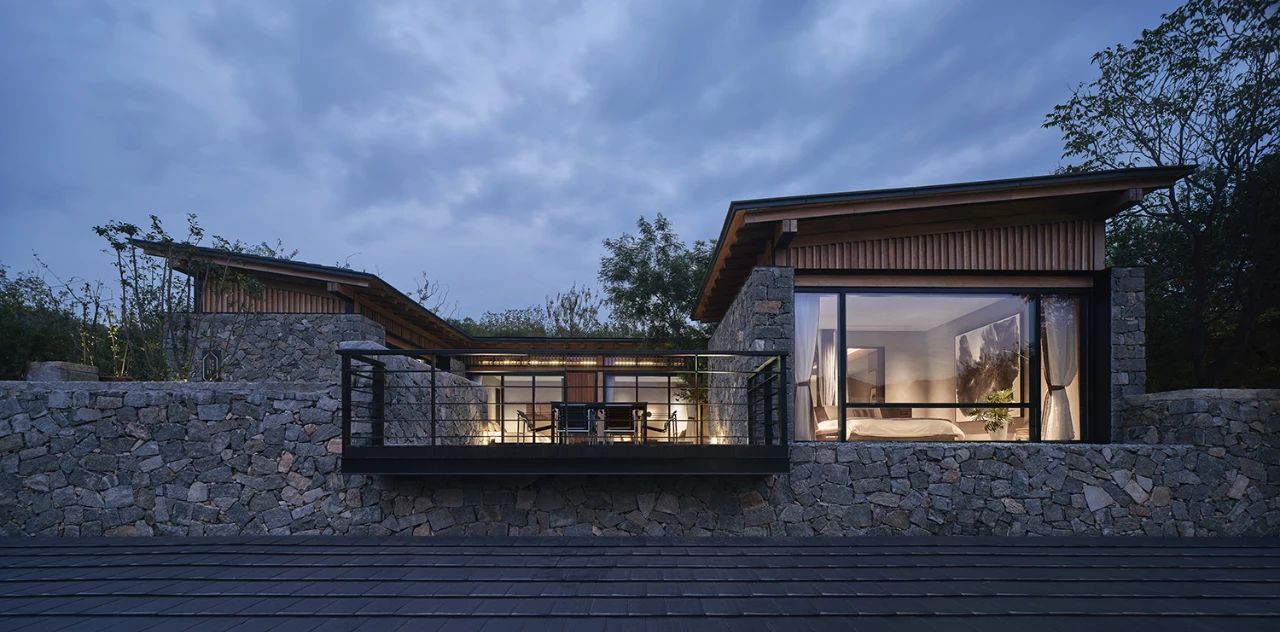
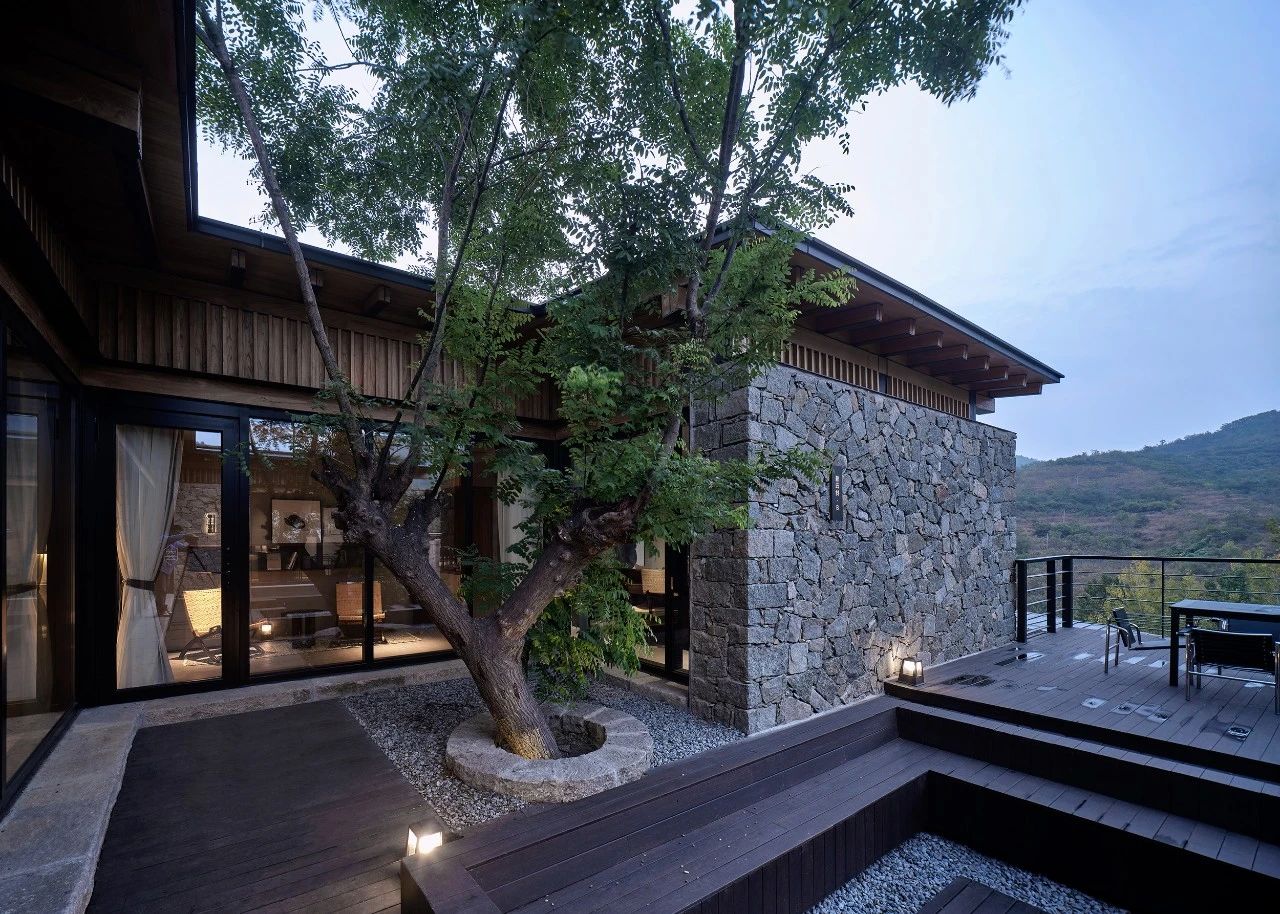
△ #8 Courtyard
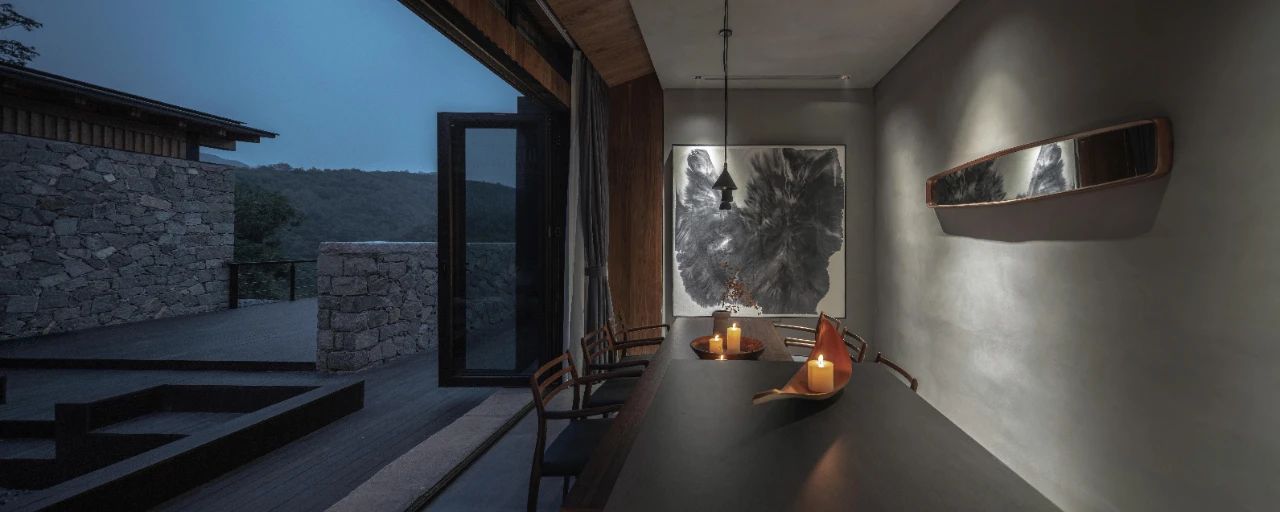
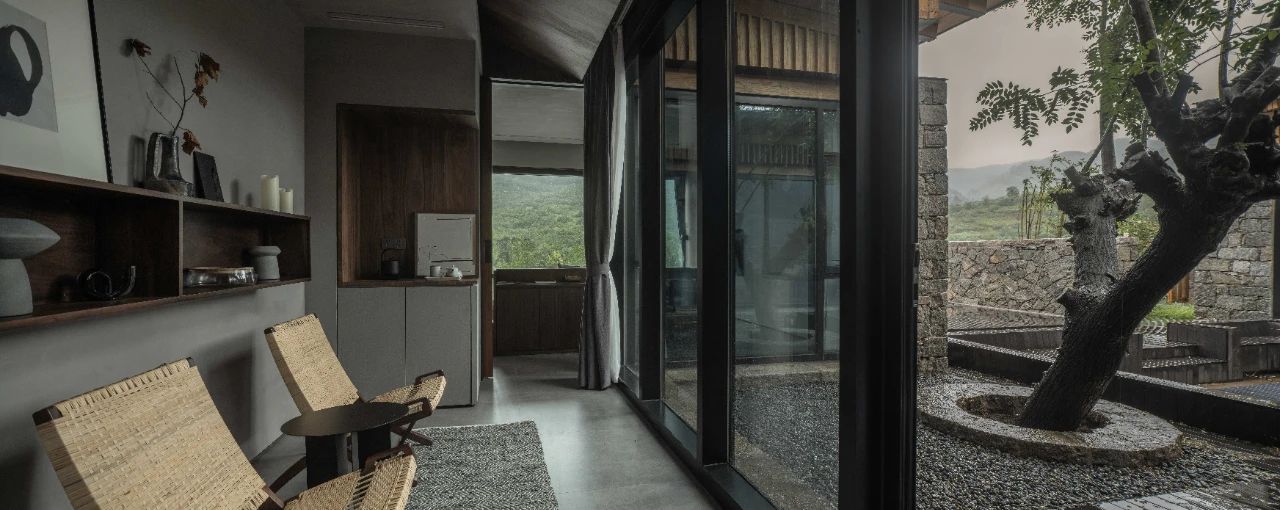
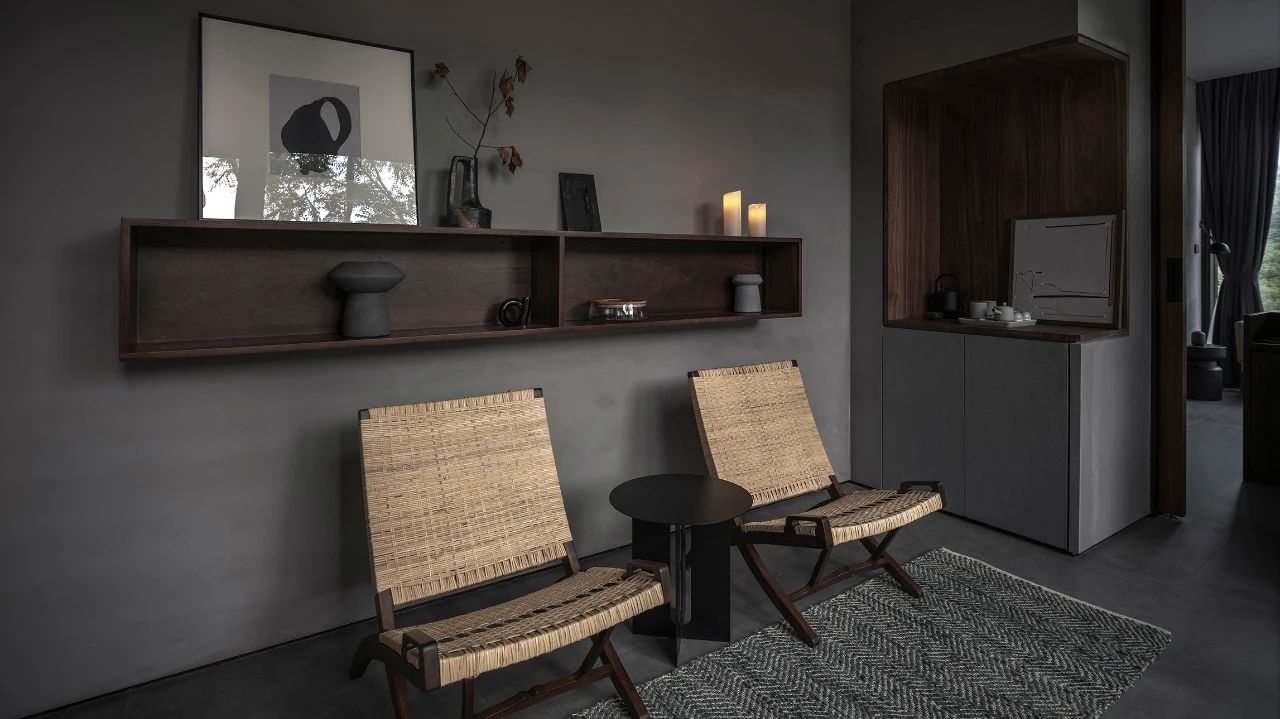
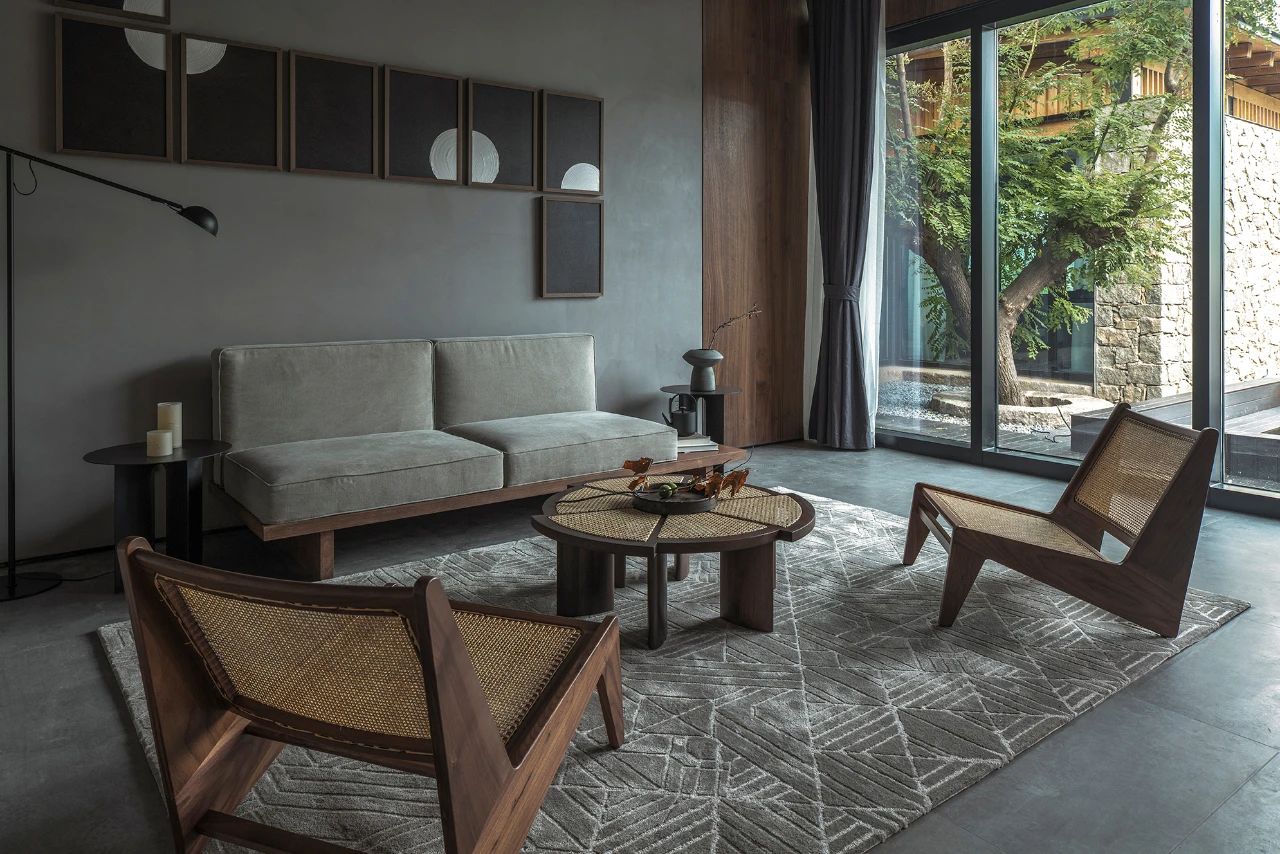
△ Interior of #8 Courtyard
# 10 Courtyard: Originally it is a newly built L-shaped layout building. The design complies with the original spatial pattern, using the same L-shaped enclosed courtyard as the # Courtyard, creating a step-up entrance along the terrain, forming an outdoor platform higher than the slope, which is not blocked by any line of sight and directly communicates with the distant mountains.
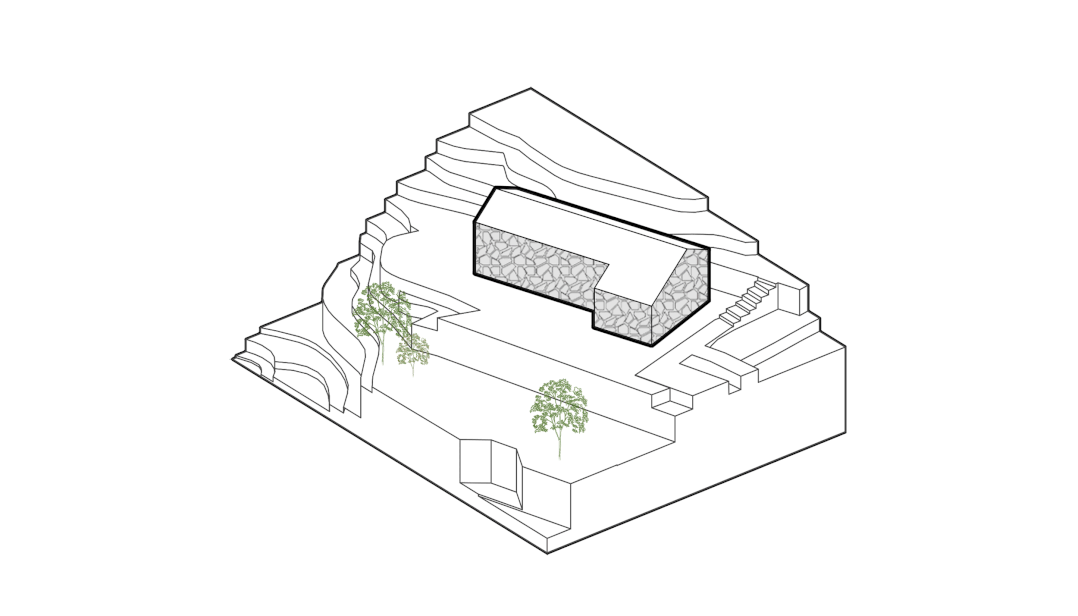
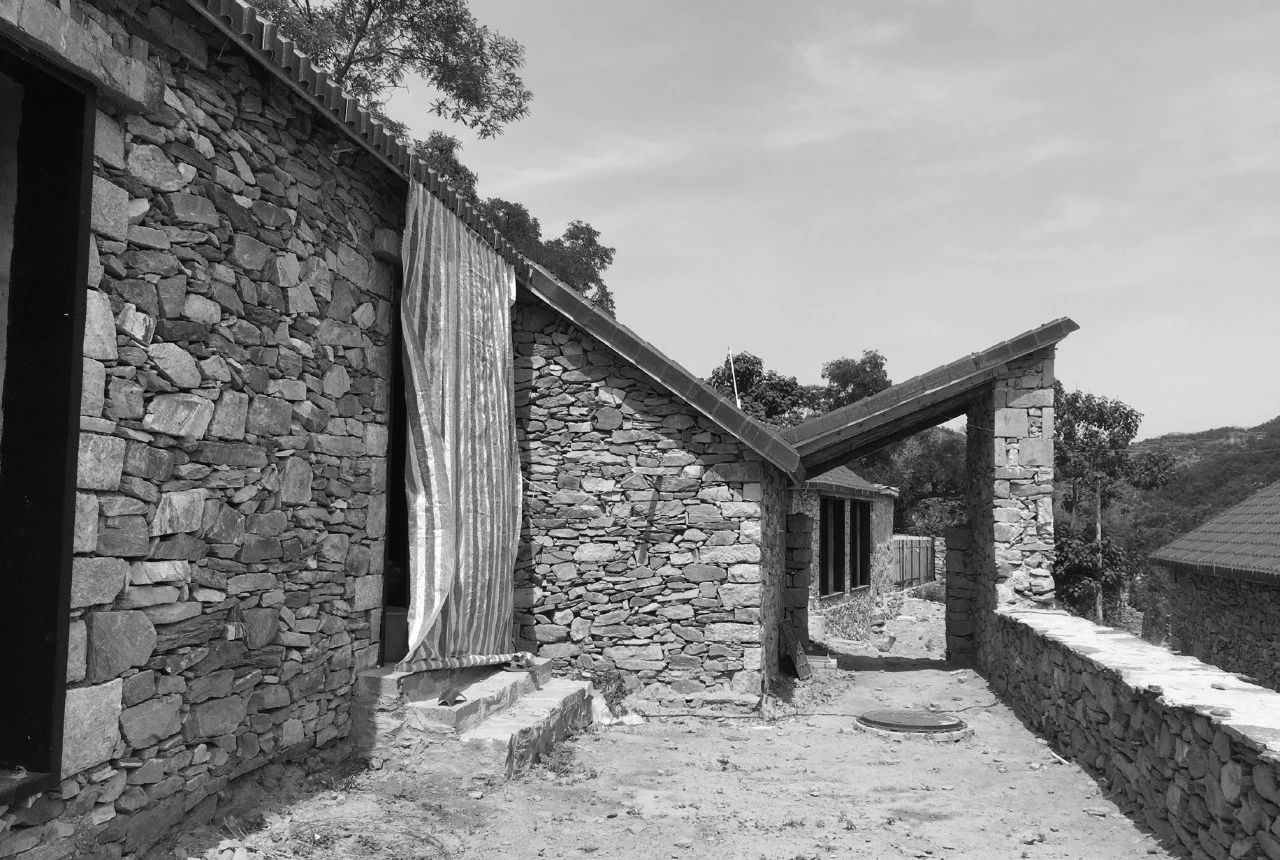
△ Before renovation
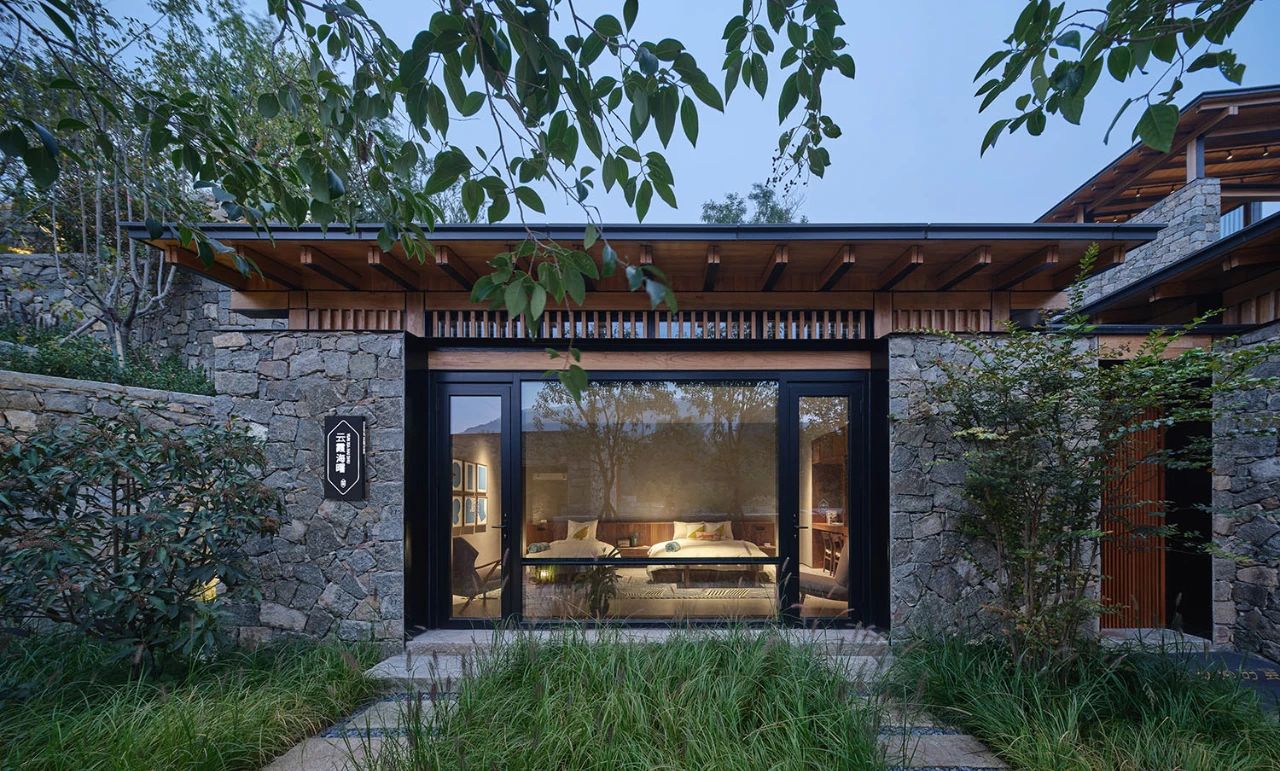
△ #10 Courtyard
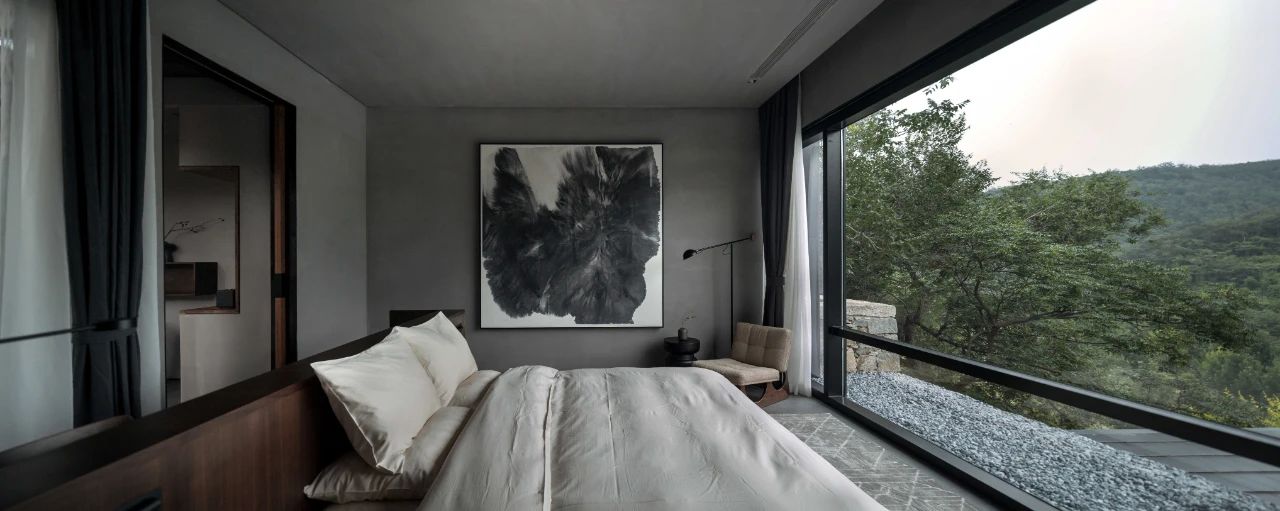
△ Interior of #10 Courtyard
# 11 Courtyard: The original building is newly built in recent years. There is a height difference of three meters between the north and south layouts. The design complies with the spatial layout of the original building and mediates the difference in visual elevation between the front and rear buildings. The local roof is enlarged to add a shared public grey space and a roof terrace, which increases the richness of the space.
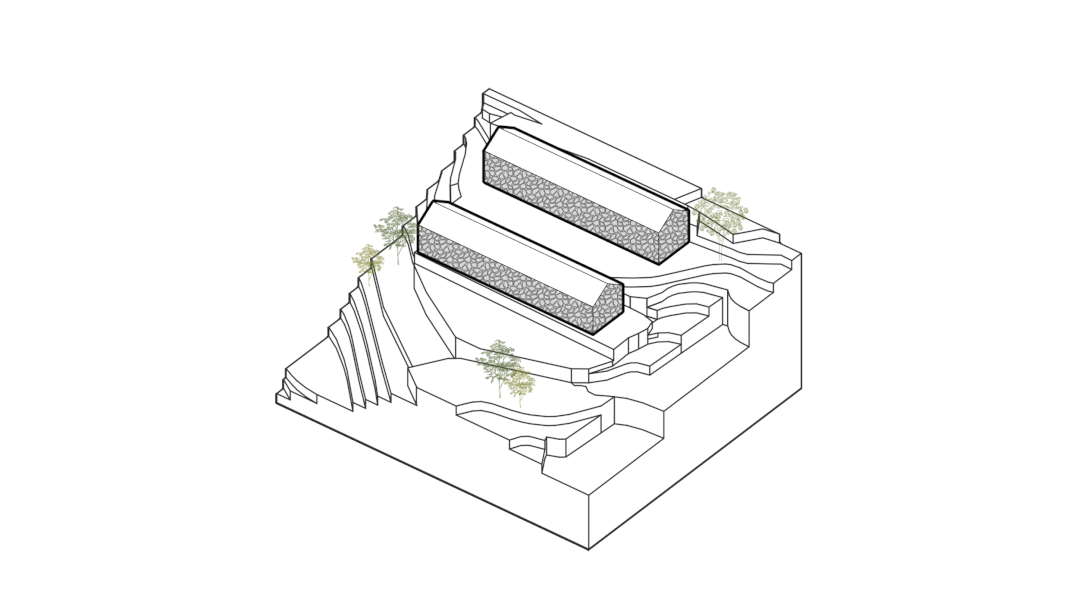
△ Generation diagram
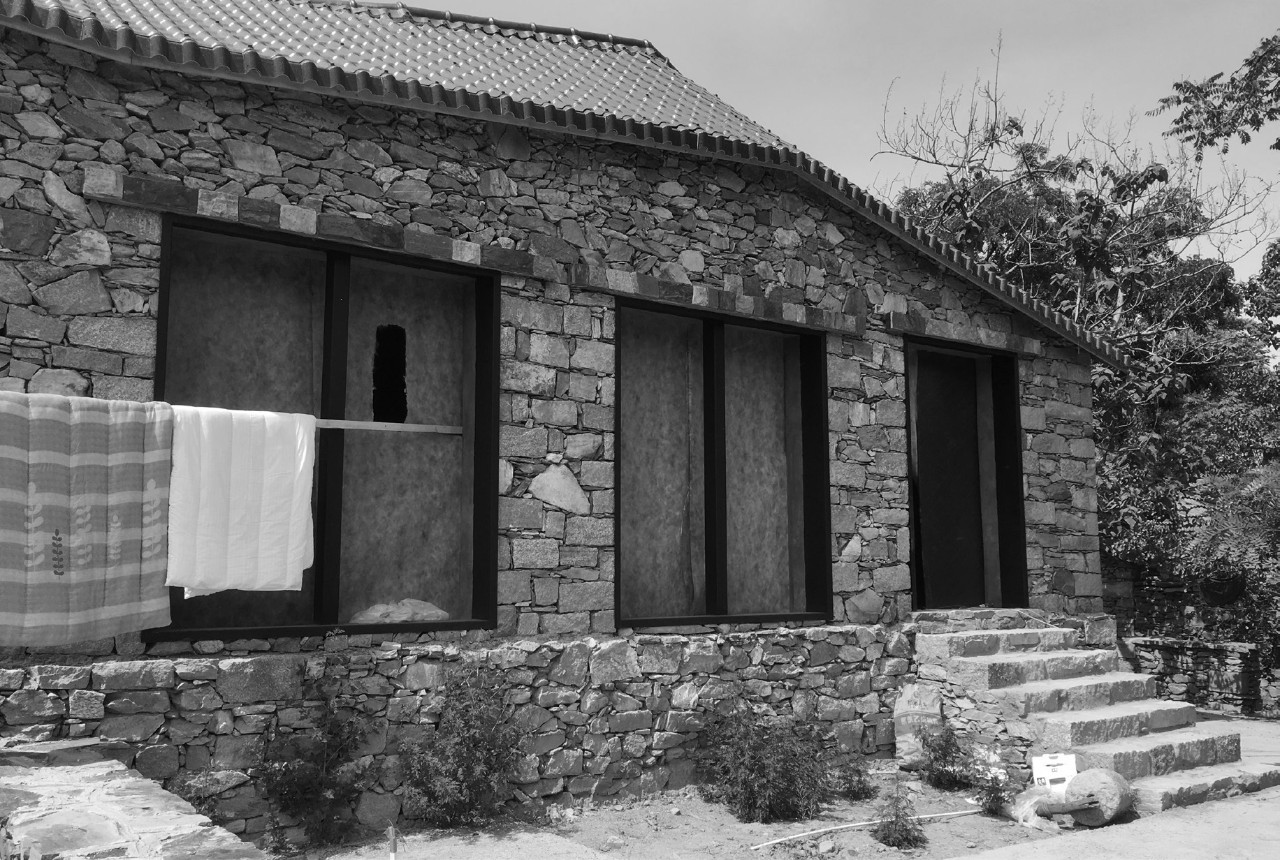
△ Before renovation
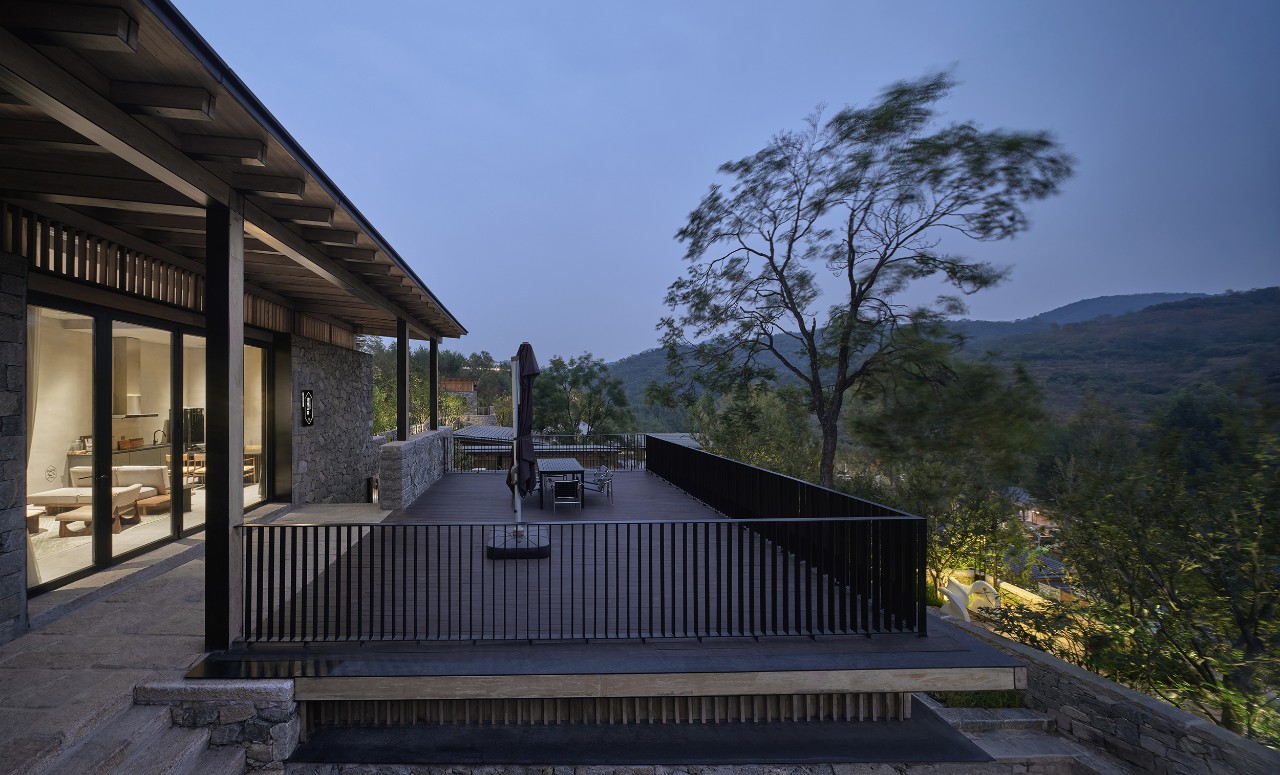
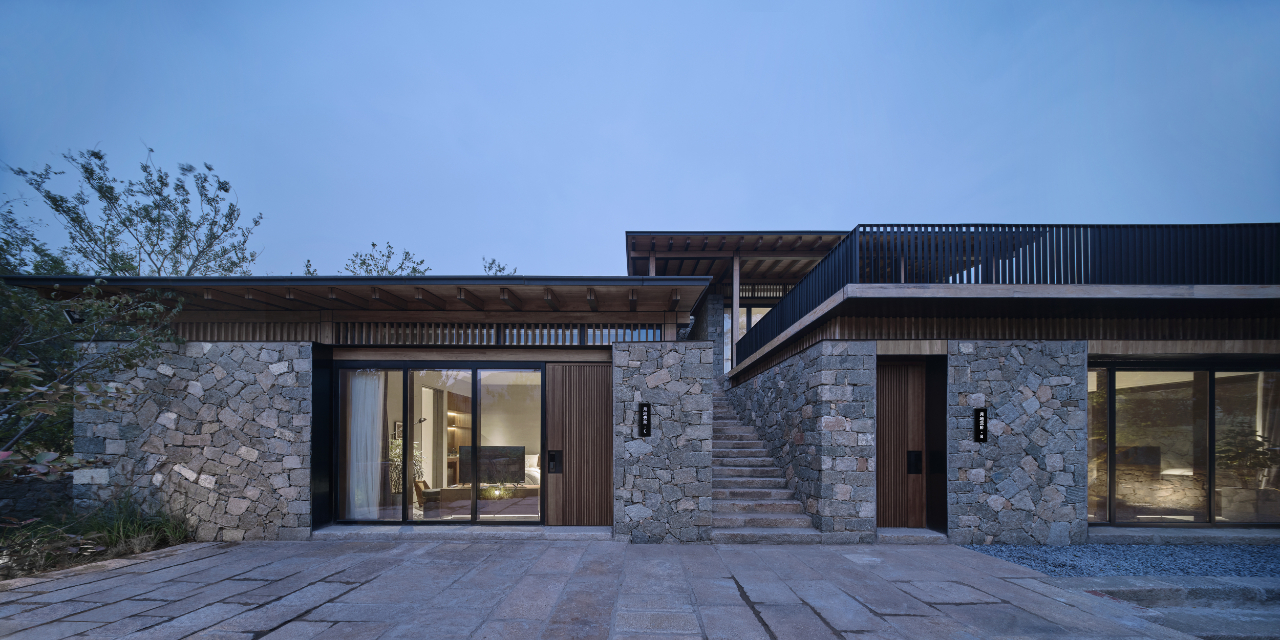

△ #11 Courtyard
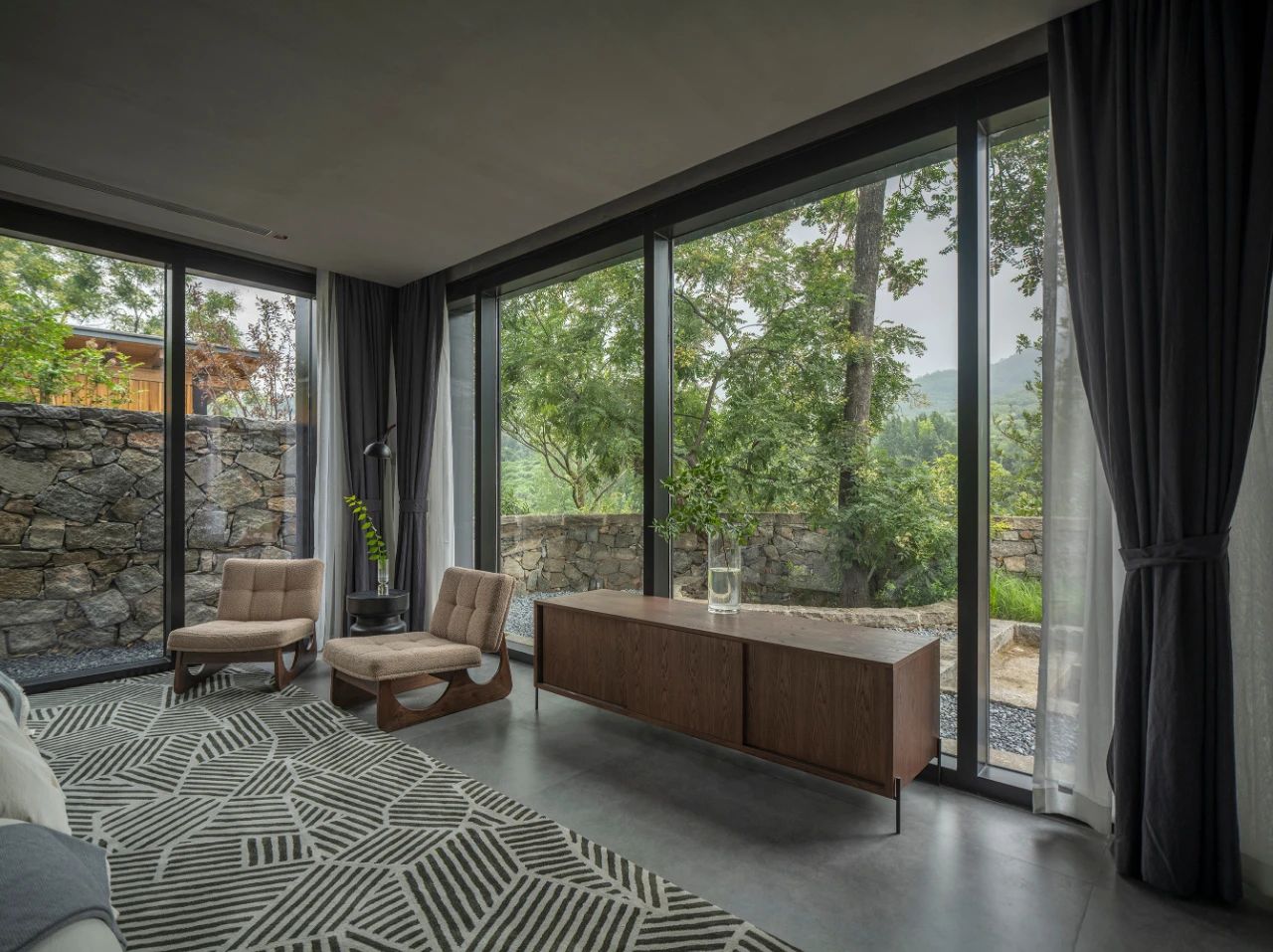
△ Interior of #11 Courtyard
# 12 Courtyard is located on the westernmost side of the whole site. Considering its relatively independent geographical location, we position it as the highest-end single-family guest room of the B&B. The existing buildings on the site are old dwellings, which are in dilapidated condition.
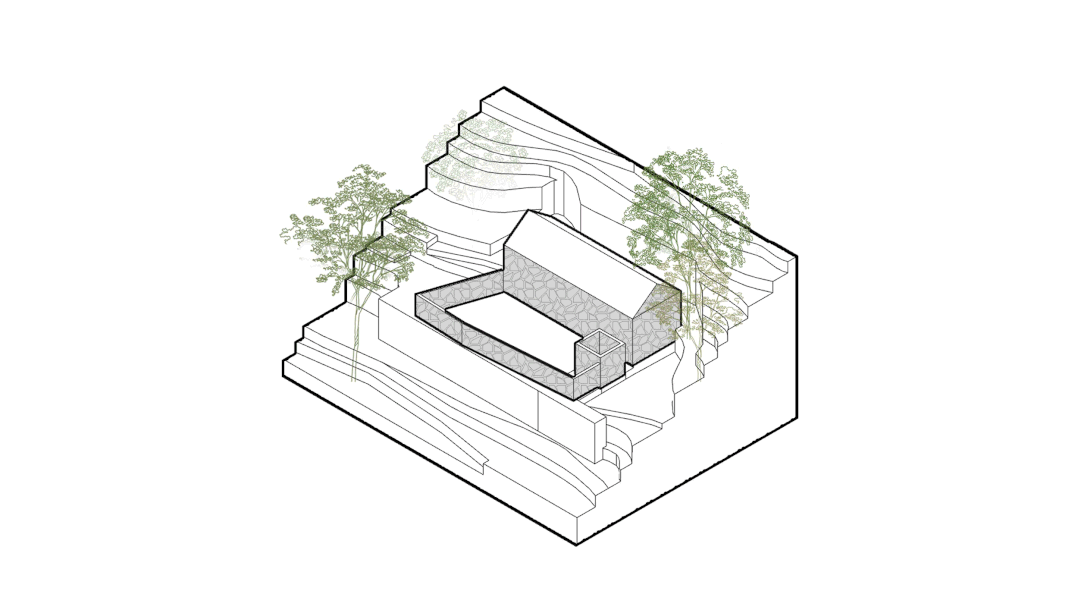
△ Generation diagram
The new building retains the original stone walls and is embedded in a double pitched steel roof volume on the second floor. The sloping roofing is simplified by the extensive use of flat cement tiles, but at the same time interpreted with modern materials and processes. The connection between roof tile and cornice adopts metal closure, which improves the delicate sense of design, and also reduces various tile roof decoration accessories, and reduces the cost.

△ Before renovation


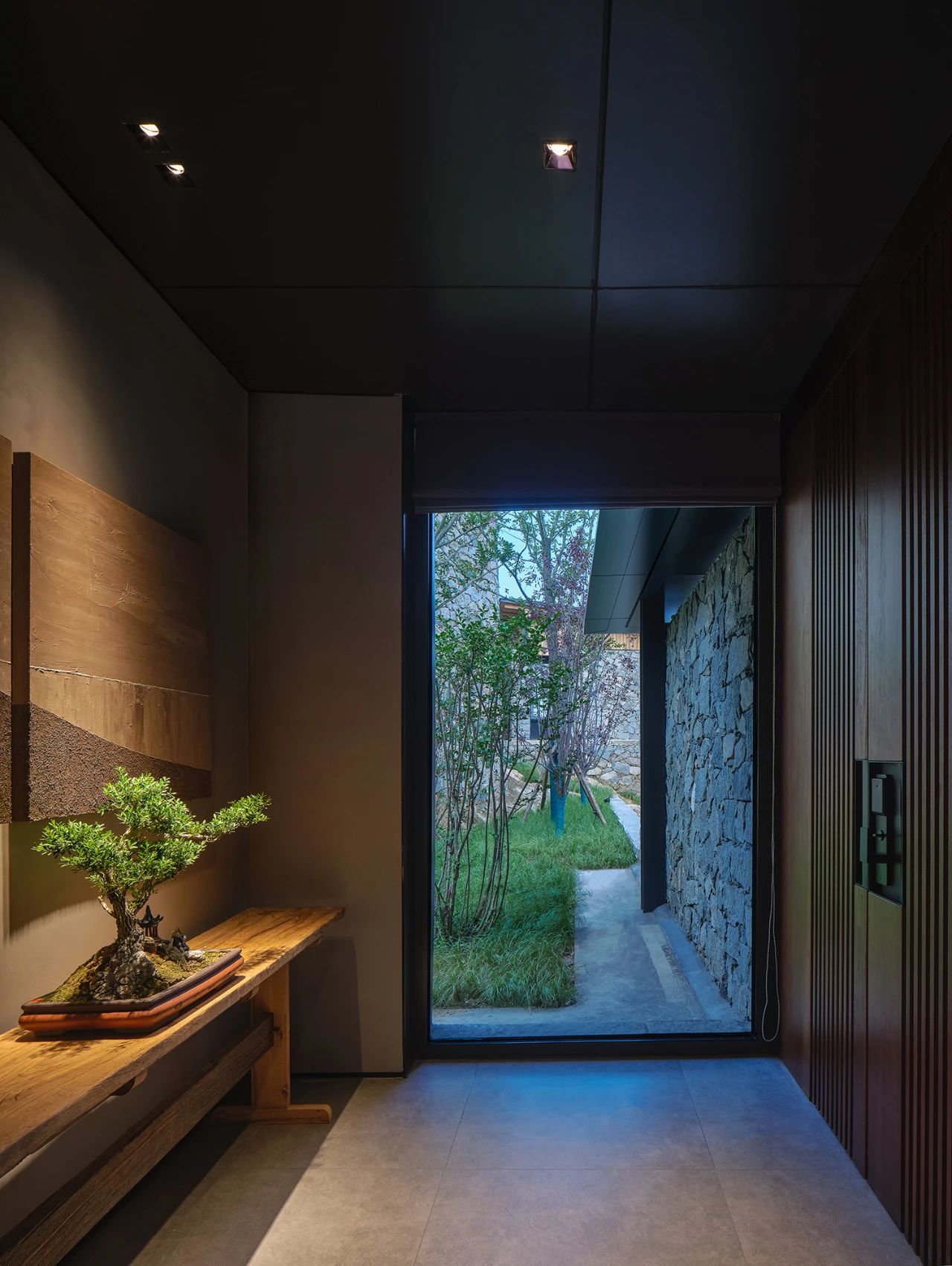
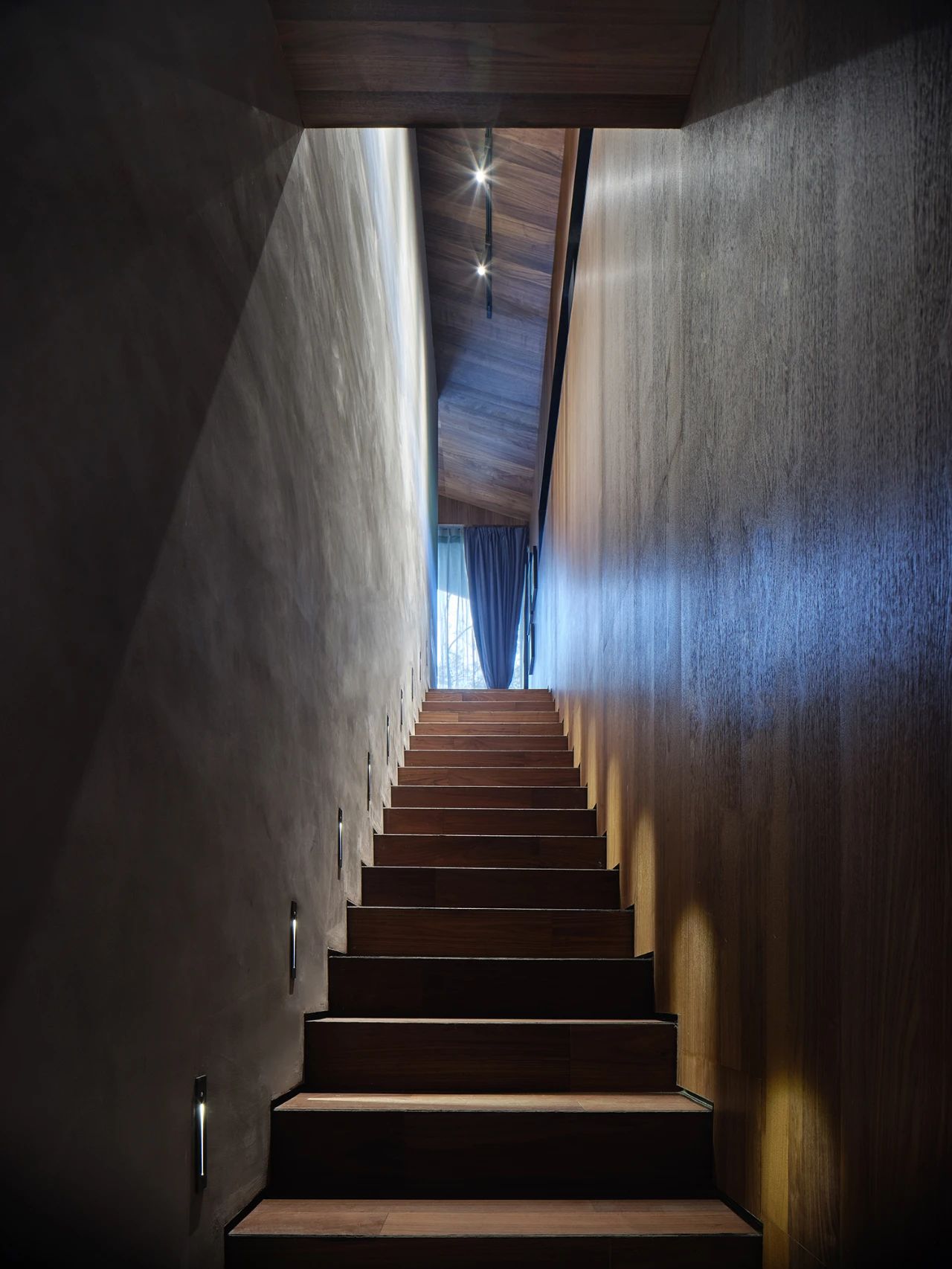
△ #12 Courtyard
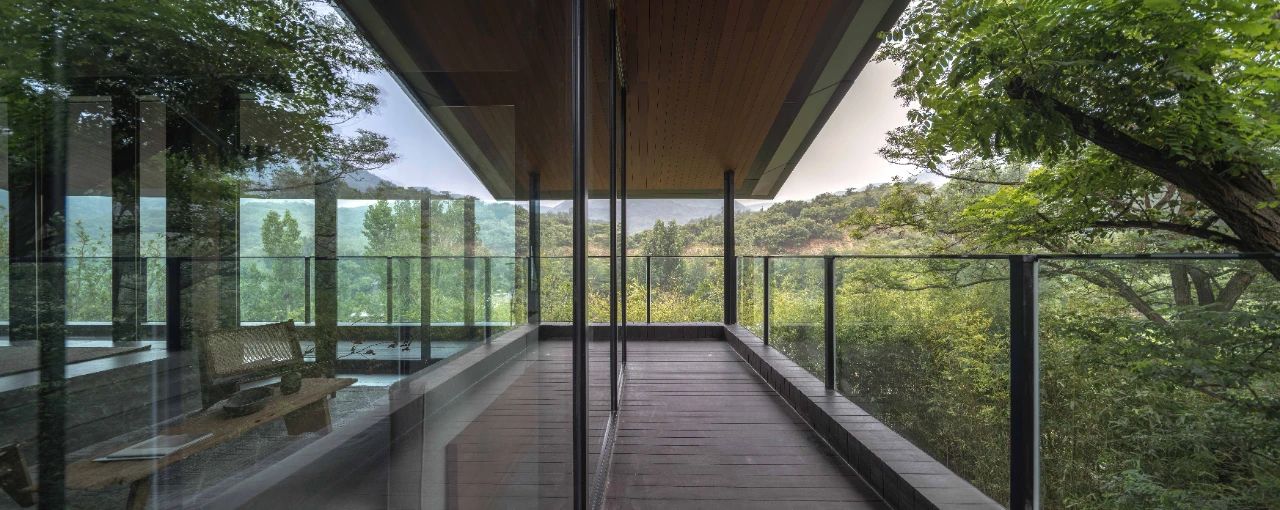
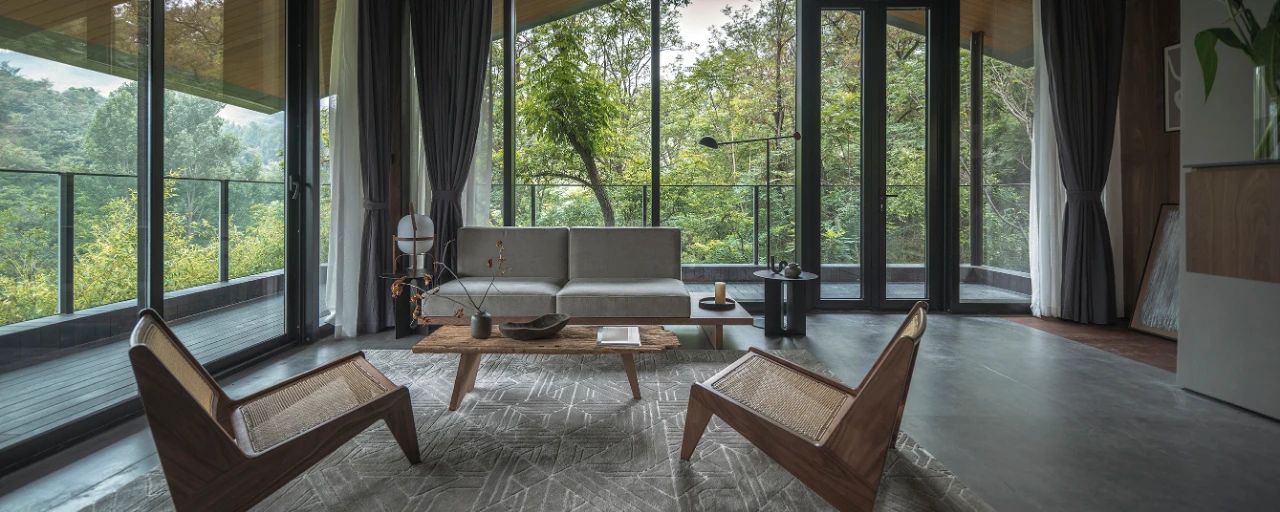
The simple glass interface of the building contrasts with the harsh rubble walls, while the eaves and floors are edged with fine aluminum profiles. Together with the warm-colored bamboo and wood wall panels under the eaves, it is aimed to create a new contemporary aesthetic of rustic yet refined countryside. In the end, unlike other courtyards anchored to the earth with stone texture, # 12 Courtyard has a large L-shaped corner gray space on the second floor, which integrates with the original trees in the environment, allowing visitors to have a direct dialogue with nature.
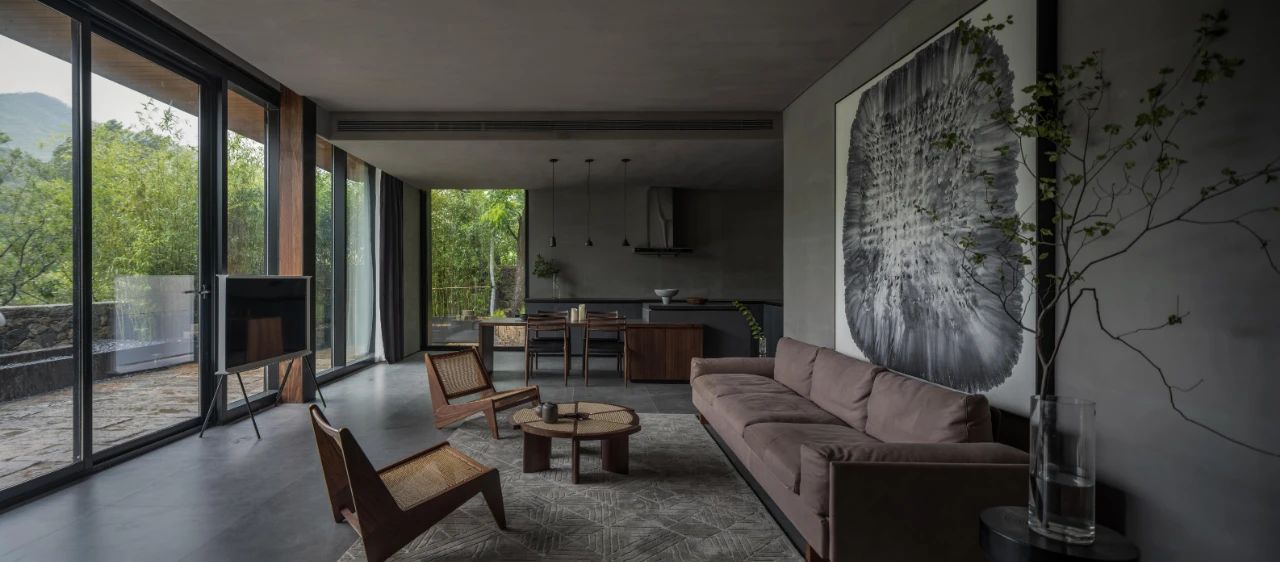
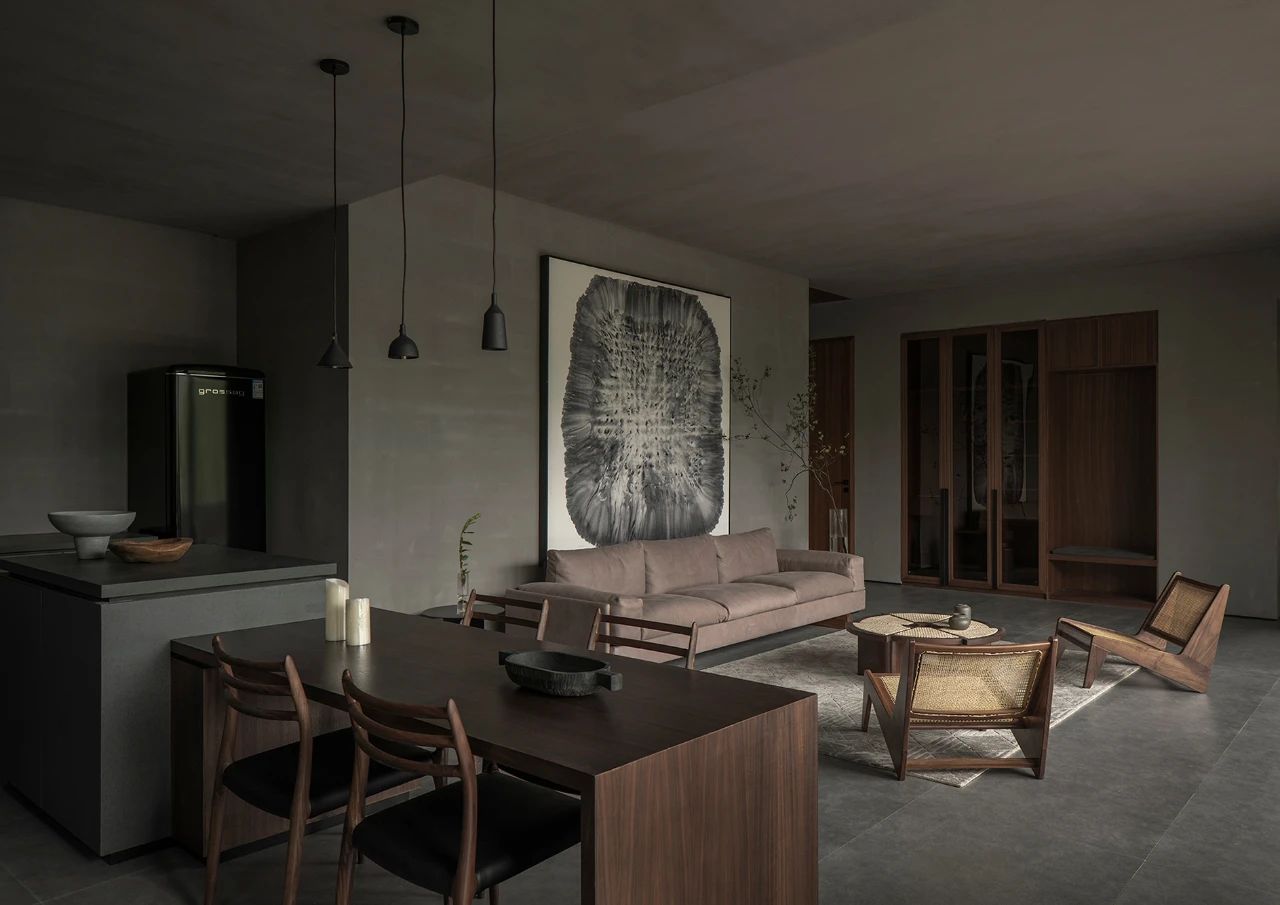
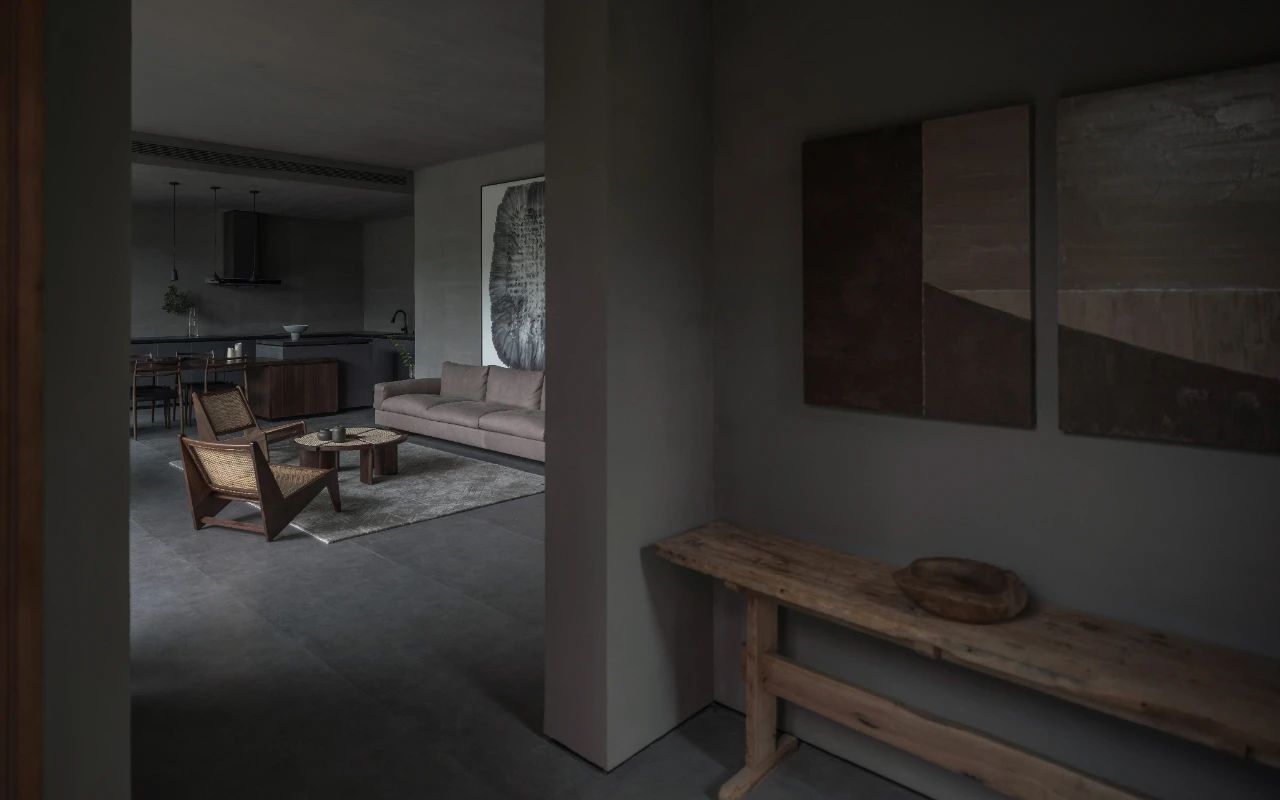
△ Interior of #12 Courtyard
━
Lin Huiyin mentioned in On Several Characteristics of Chinese Architecture, Volume 3, Issue 1, Journal of the Society of Chinese Architecture, "Since the Chinese architecture system coincides with the modern method, it will only need to change the building materials in the future without drastic changes in the major structural parts, and at the same time, new buildings will be produced with great satisfaction due to the possibility of new developments in the materials." We have been based on the research of traditional dwellings and settlements, starting from the most basic materials and construction, to carry out design thinking.
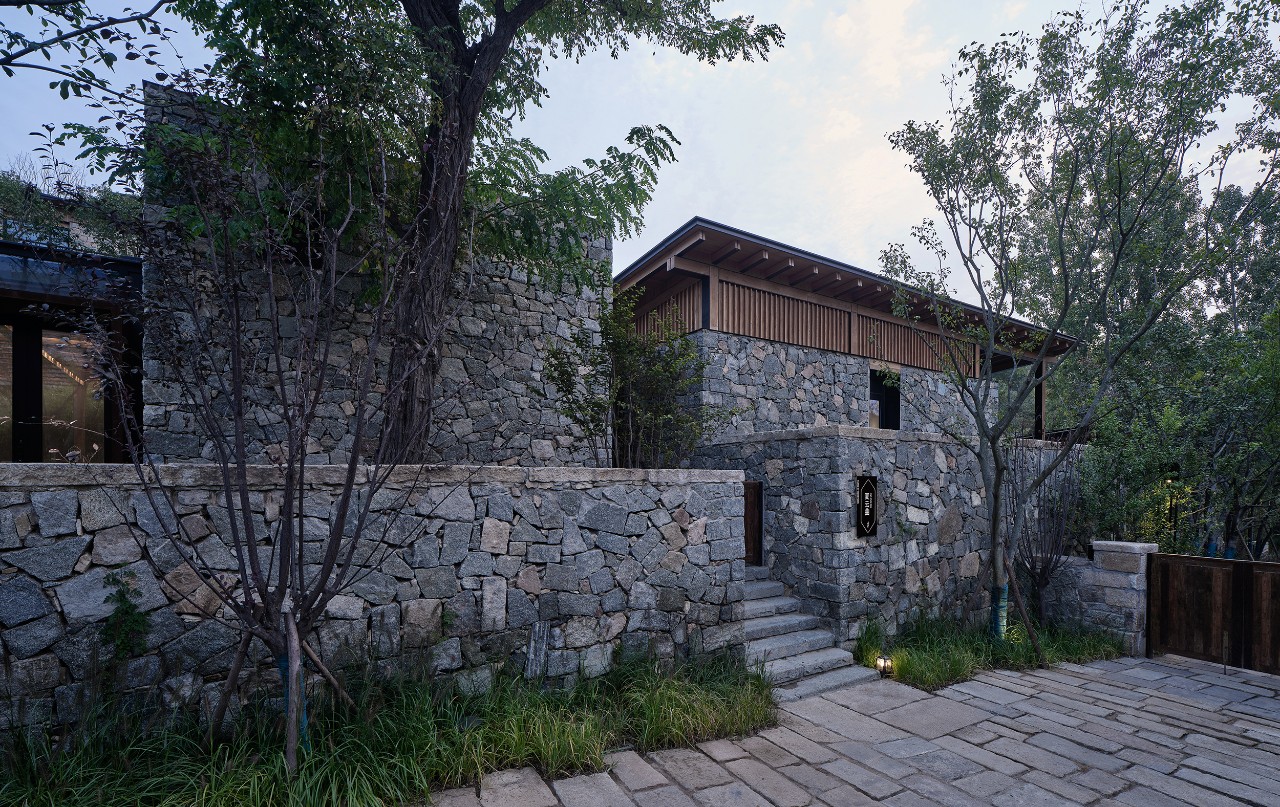
On the plan scale, the building frame gives priority to the space enclosed by the rubble stone wall, and is adjusted to meet the modular arrangement of 0.3 meters. Vertically, the single frame of the building has a beam at a height of 2.7 meters, defining the upper edge of the doors and windows and the height of the rubble walls. The main girders of the single sloping roof are raised outside, and the purlins are directly lapped above the main girders, with a spacing of 0.6 m. Purlins are provided with wood sheathing, waterproof, thermal insulation and other structural layers. The roof is covered with terracotta tiles on the top, and the edges of the roof are closed with aluminum panels to better protect the wood sheathing and waterproof layers.
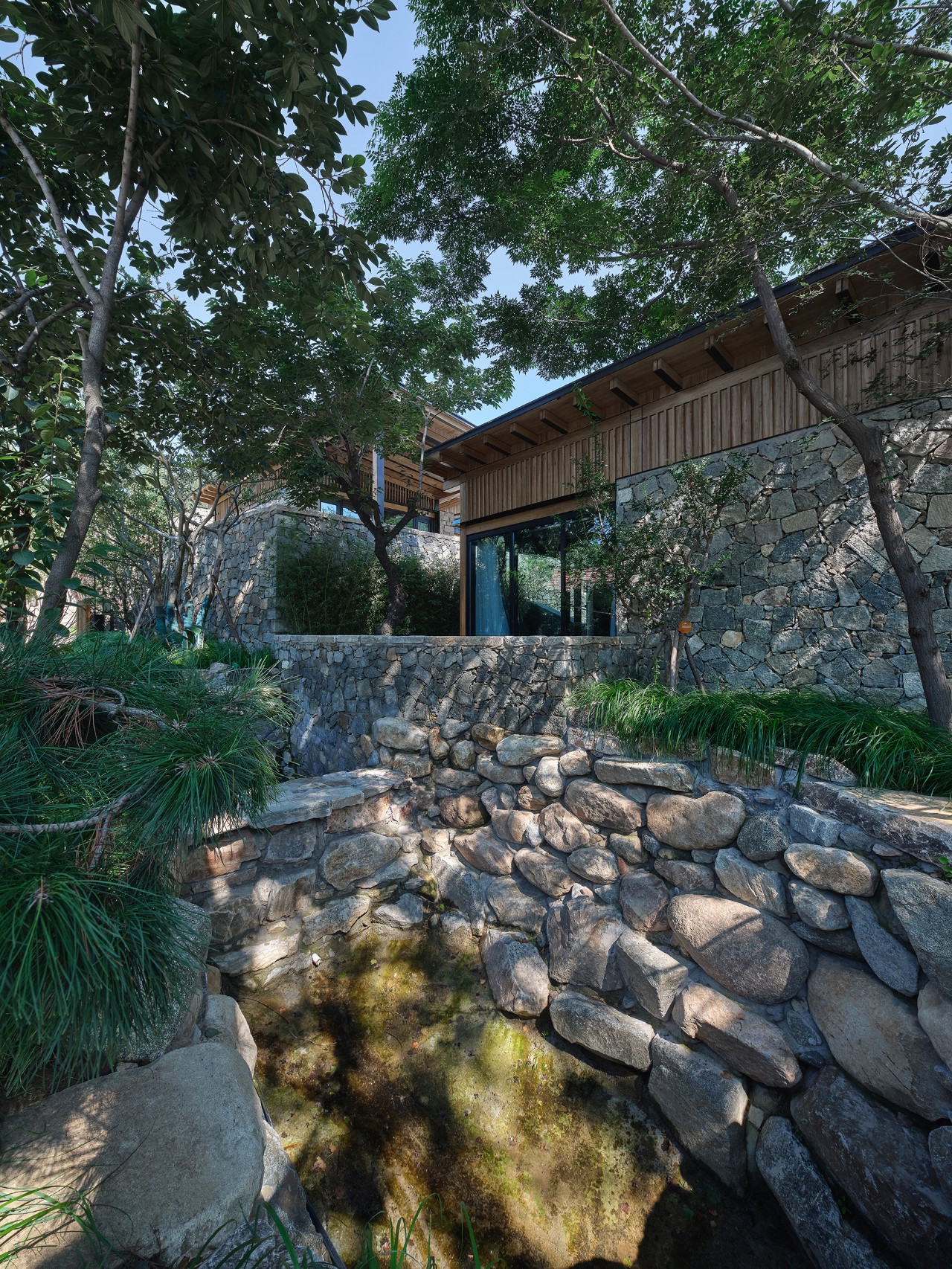
There are three types of envelope interfaces for individual buildings: rubble walls, glass doors and Windows, wood veneers or wooden grilles. Each material has a clear location and structure. The rubble walls are located on the outside of the frame and wrap around the steel frame. At the same time, the rubble wall is edged with 10mm steel plate, and the steel plate is welded with the steel frame to further improve the waterproof performance of the external wall.
There are two kinds of infill installed between steel frames, one is filling block, and the other is glass doors and Windows.
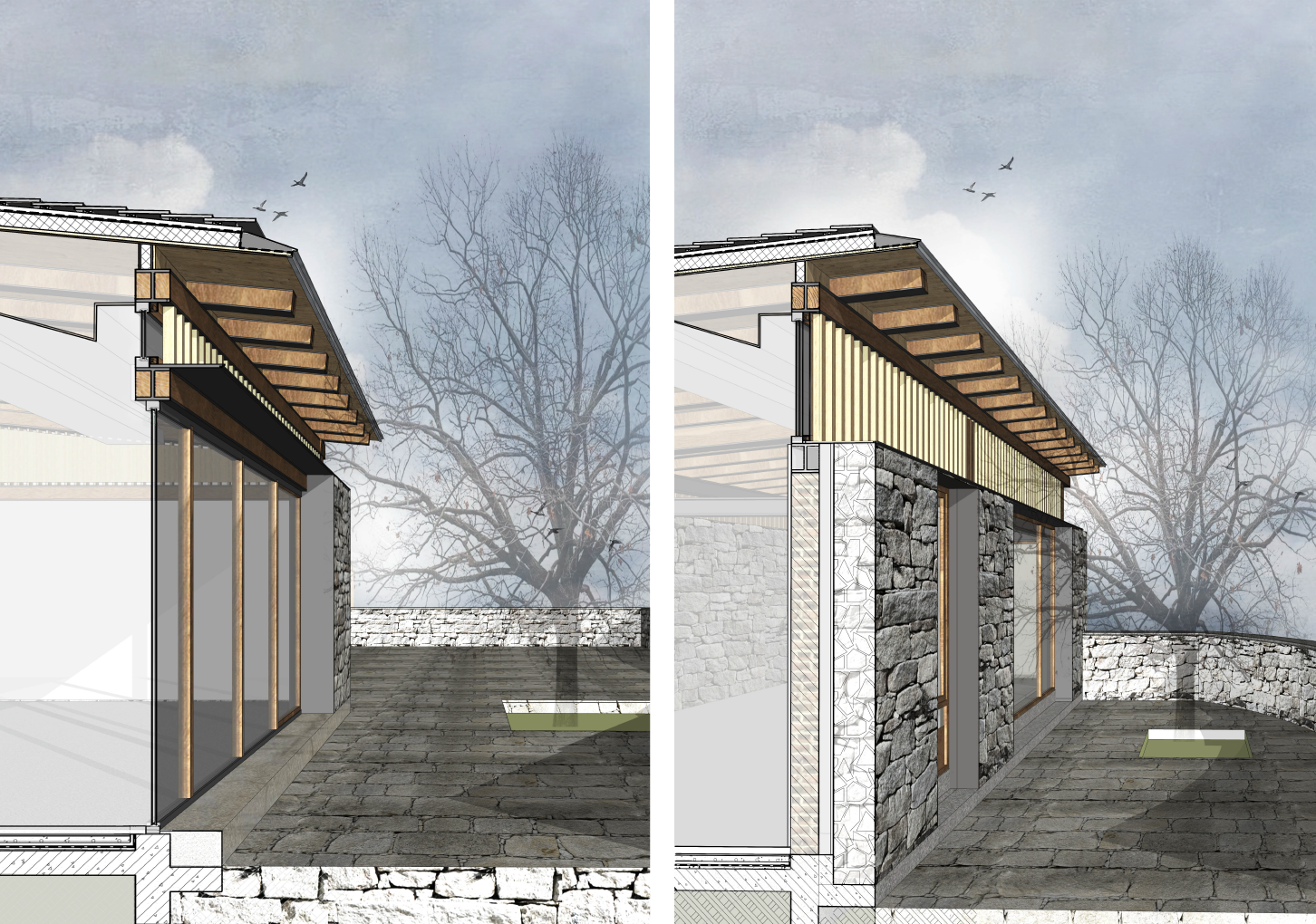
△ Standard wall detail
Filling blocks are located on the inside of a rubble wall or where the frame is 2.7 m or above and does not require daylight. Wood veneers or wooden grilles exist above the height of 2.7 m of the frame and below the eaves. They correspond to solid walls and high Windows, respectively. At the level of detail, the same modulus is used for the wood veneer and the wood grille to enhance the overall sense of the building. Wood is inlaid between the I-beam grooves, plus wood veneers and wood grille, the appearance of the whole building still presents a wood-based texture, and the I-beam grooves clearly explained the decorative meaning of wood.
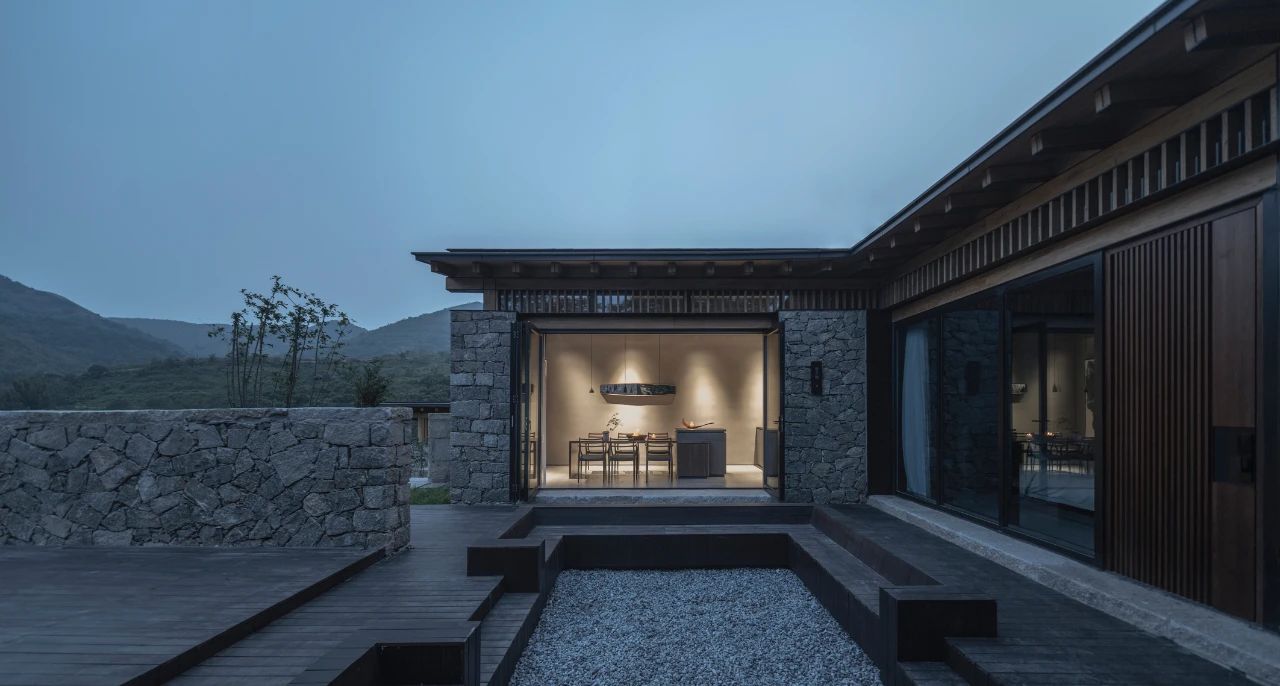
Given the steel frame body, the rubble stone wall and glass envelope interface, plus the wood veneer and the wood grille, simple combinations produce rich variations: light and heavy, virtual and real, closed and open. At the same time, the whole building exposes the structural framework completely, and pursues a real structural beauty.
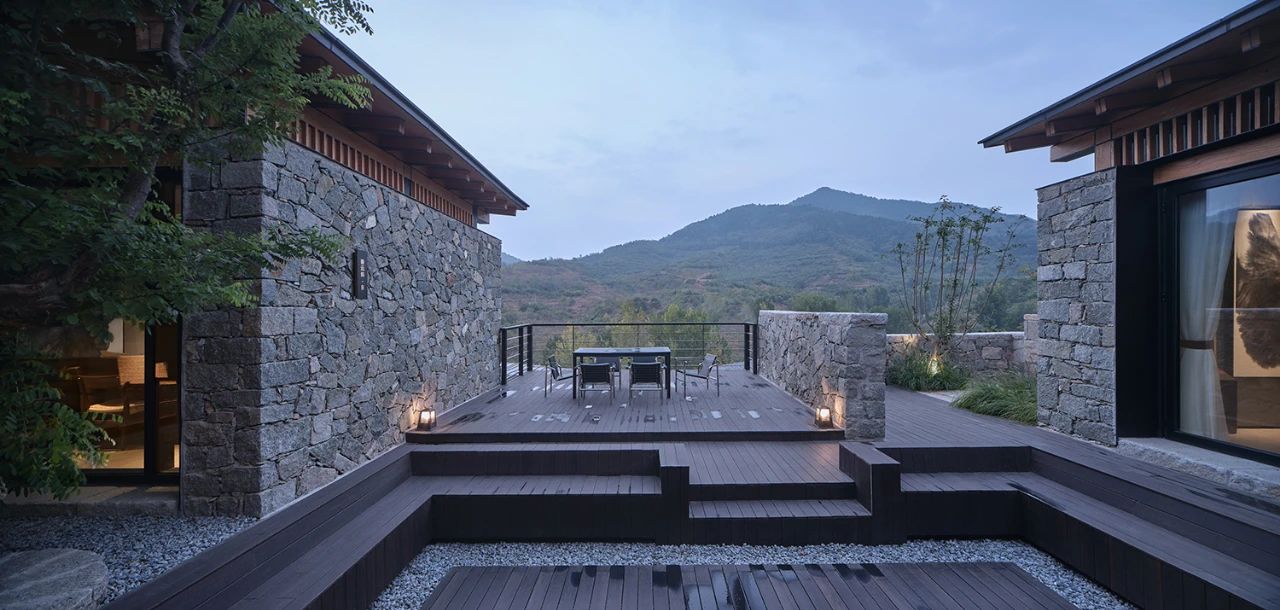
The design uses the simplest industrial materials to form a prototype framework with flexible composition principles. Combined with the abundant original traces of the site-stone walls, the individual unit is finally combined into a group to form a hillside settlement. The basic strategy of our design is to sort out the traces of the site, retain the original texture, inherit the architectural system of the residence, and use modern industrial system and materials for renewal.
━
Now, Dongximen Village, once a provincial poverty-stricken village, has been fully lifted out of poverty after B&B was put into operation. The 25 guest rooms, 1 restaurant and 1 study in the project have a maximum monthly turnover of over 1 million Yuan, and visitors come in an endless stream.
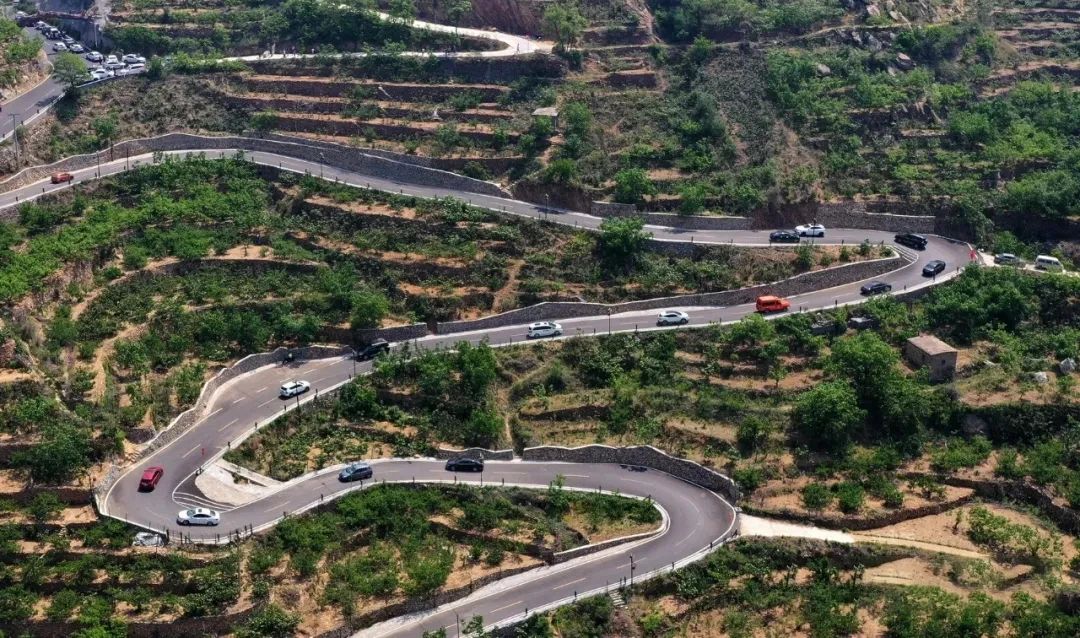
△ Jiunvfeng Dongximen Village during the May Week 2020
The road of rural revitalization of Jiunv Peak has caused a wide range of social influence, which has been reported by various media such as "News Network", CCTV Republic Development Achievements Tour Shandong g, and Learning to Strengthen China (Xueqiqiangguo). The project has been listed as a model provincial demonstration area of rural revitalization in Qilu, successfully creating a new name card of rural revitalization in Shandong Province. National, provincial and municipal leaders have led teams to inspect here. So far, there have been hundreds of visiting teams, who will pass on the experience of rural revitalization here to the whole country, so that people can really earn a living through "tourism " at their doorstep, so that people can run to the road of prosperity.
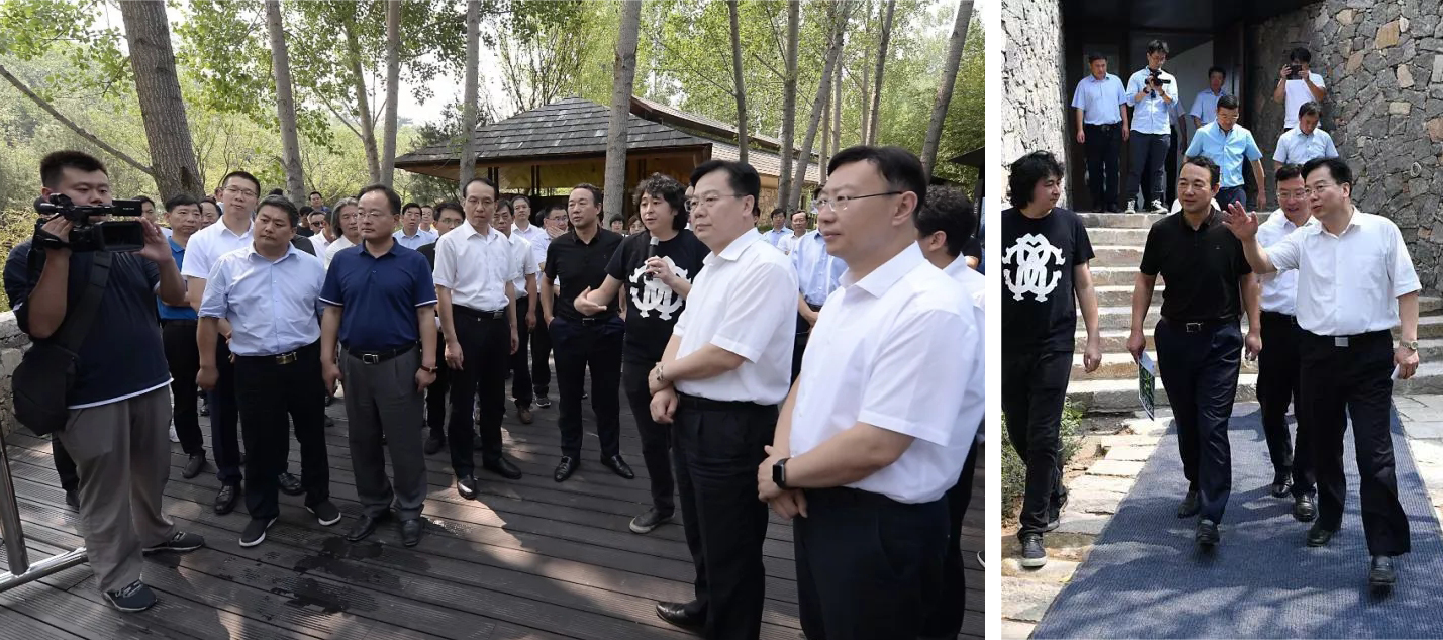
△ Site inspection by leaders at all levels
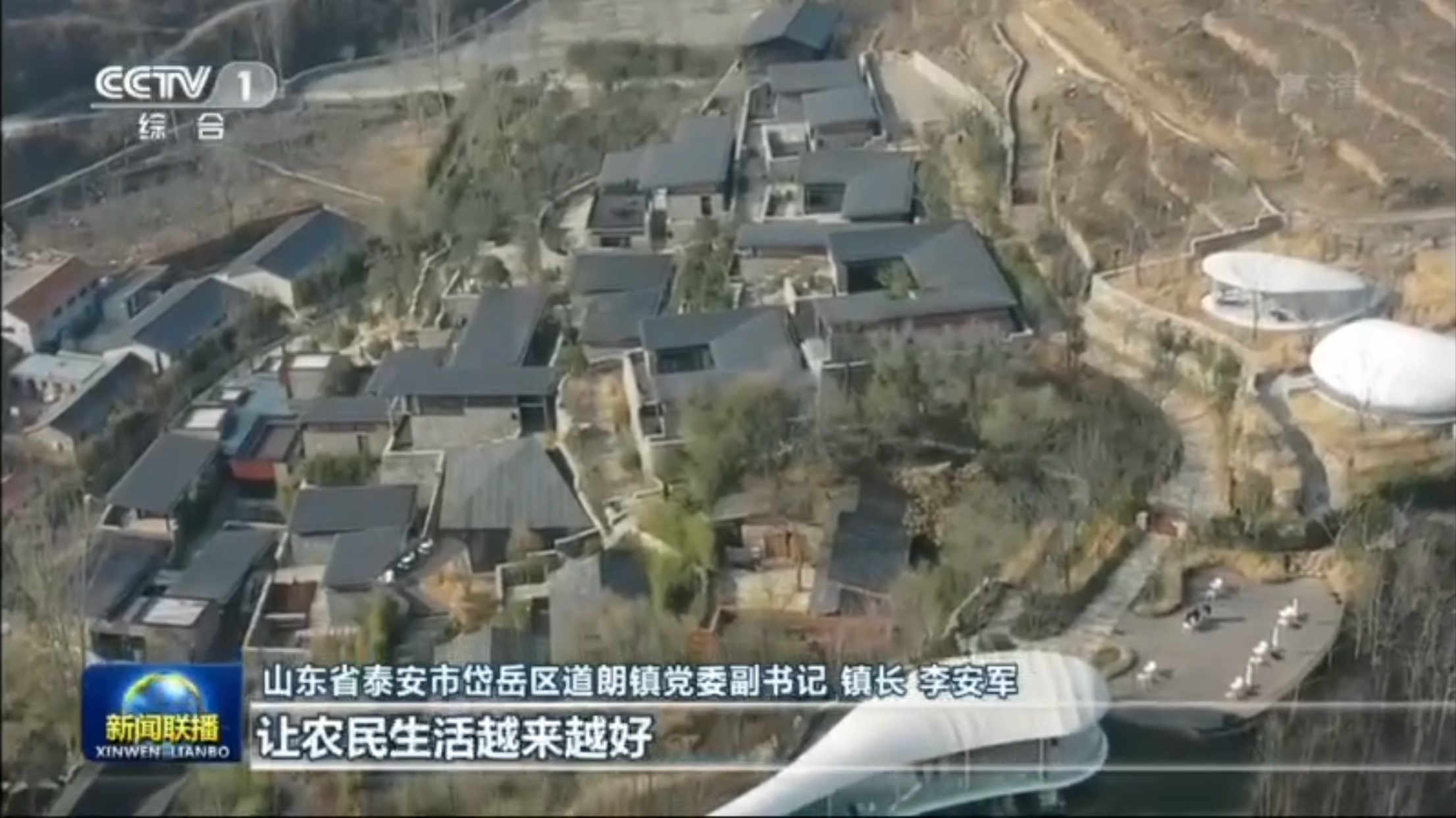
△ Dongximen Village on CCTV's "News Broadcast"
In recent years, in the context of the "rural revitalization", a large amount of urban capital has poured into the countryside. This project is a typical combination of national capital and local government to develop and design in a certain area of the countryside, so as to create a typical case of local driving the overall development of the countryside. Rural revitalization needs support from all sides, but how to make use of these resources has become a subject worthy of consideration for architects - The government's appeal is to explore the model of rural revitalization; the appeal of capital is investment profit; the villagers' appeals are to improve their living standards and increase their income while the appeal of architecture itself is to activate the value of the village, which are indispensable. The architect needs to balance the interests of all parties and realize the common goal.
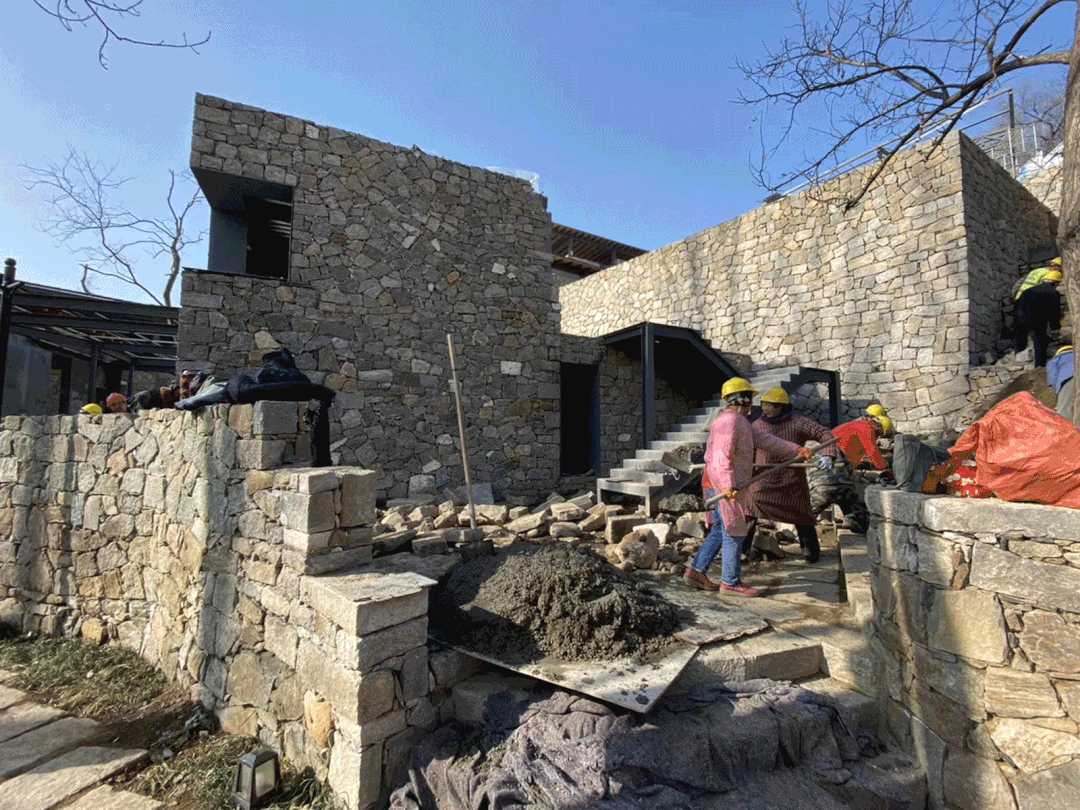
△ Construction process
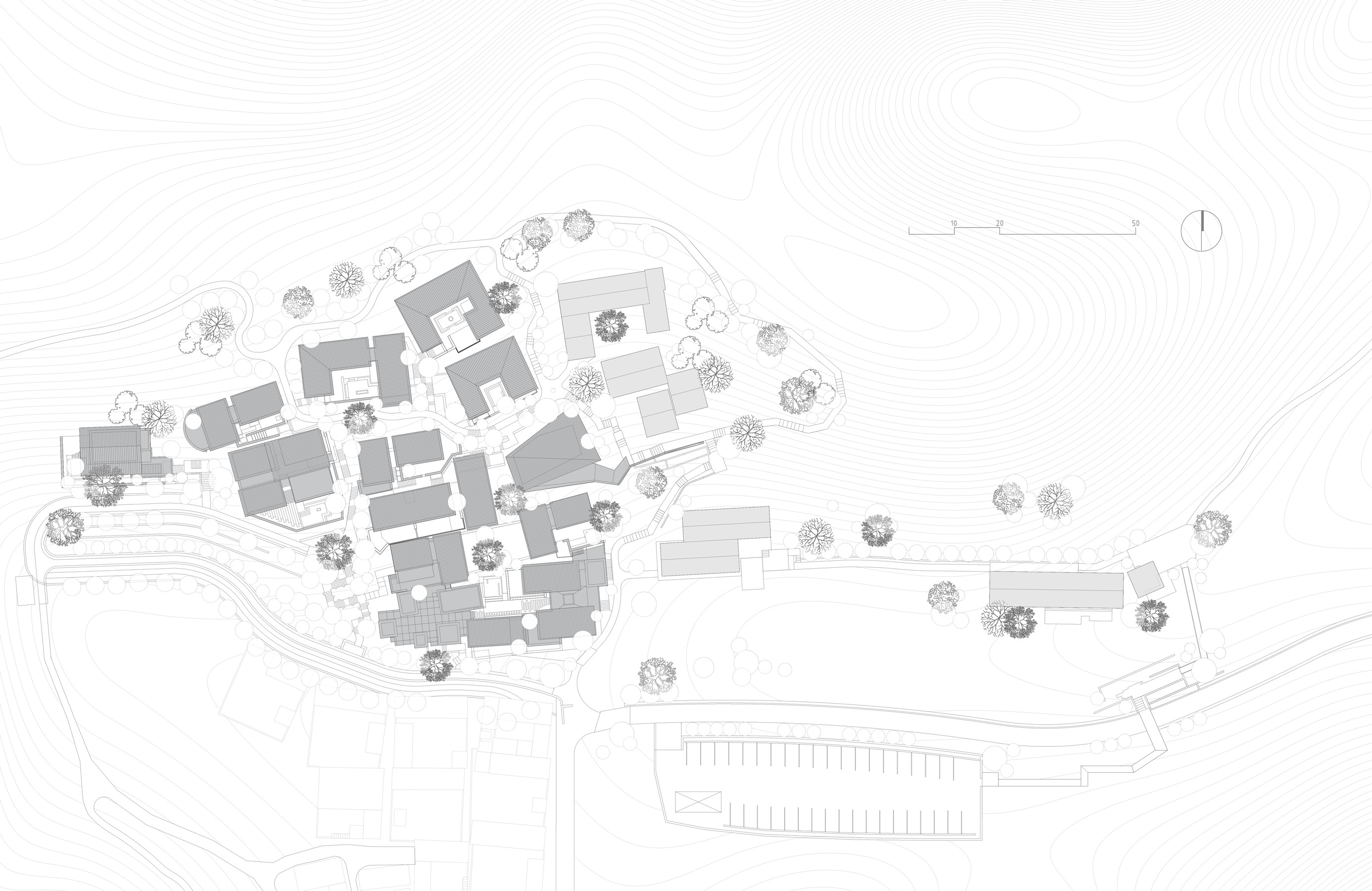
△ Site plan
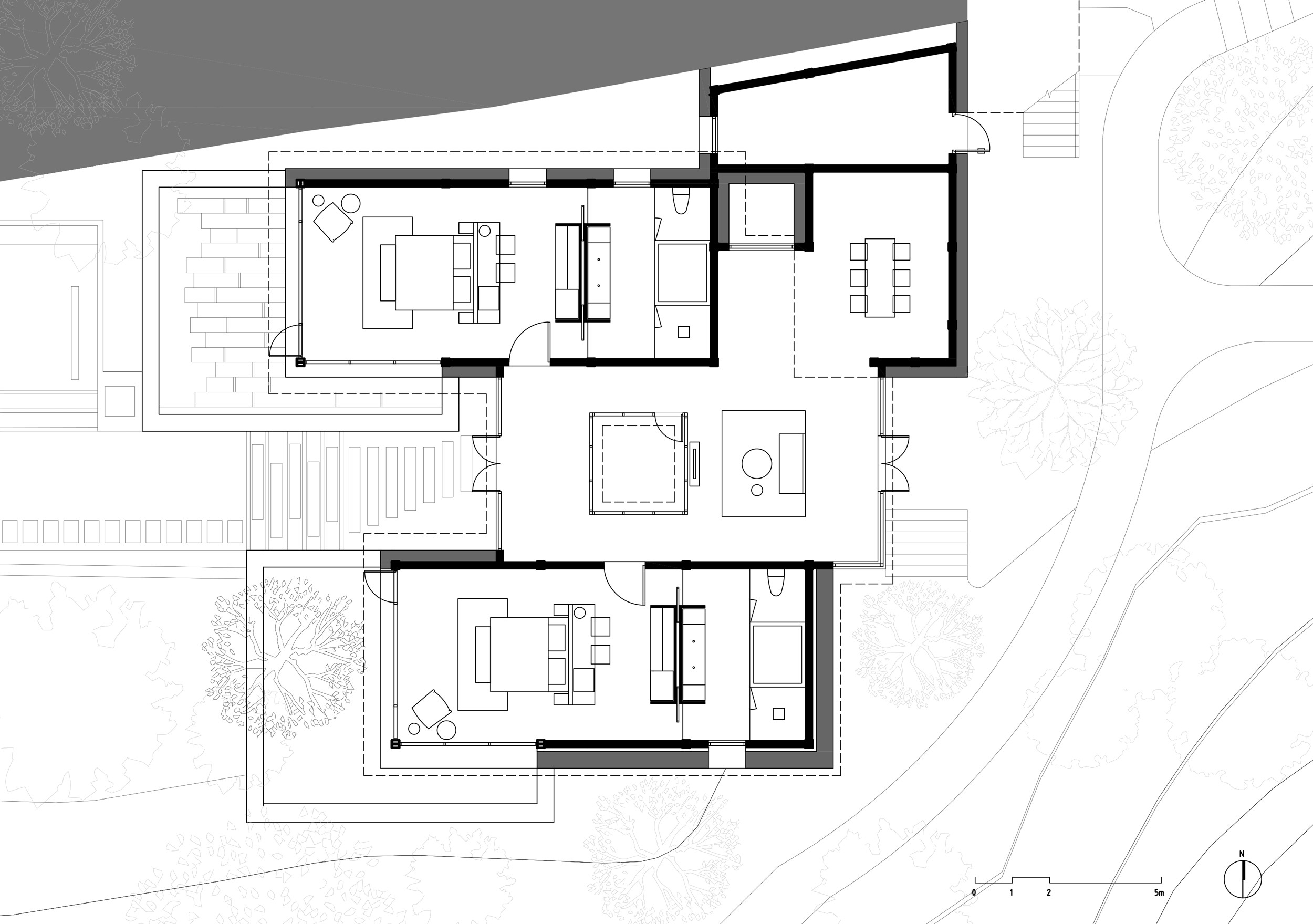
△ #1 ground floor plan
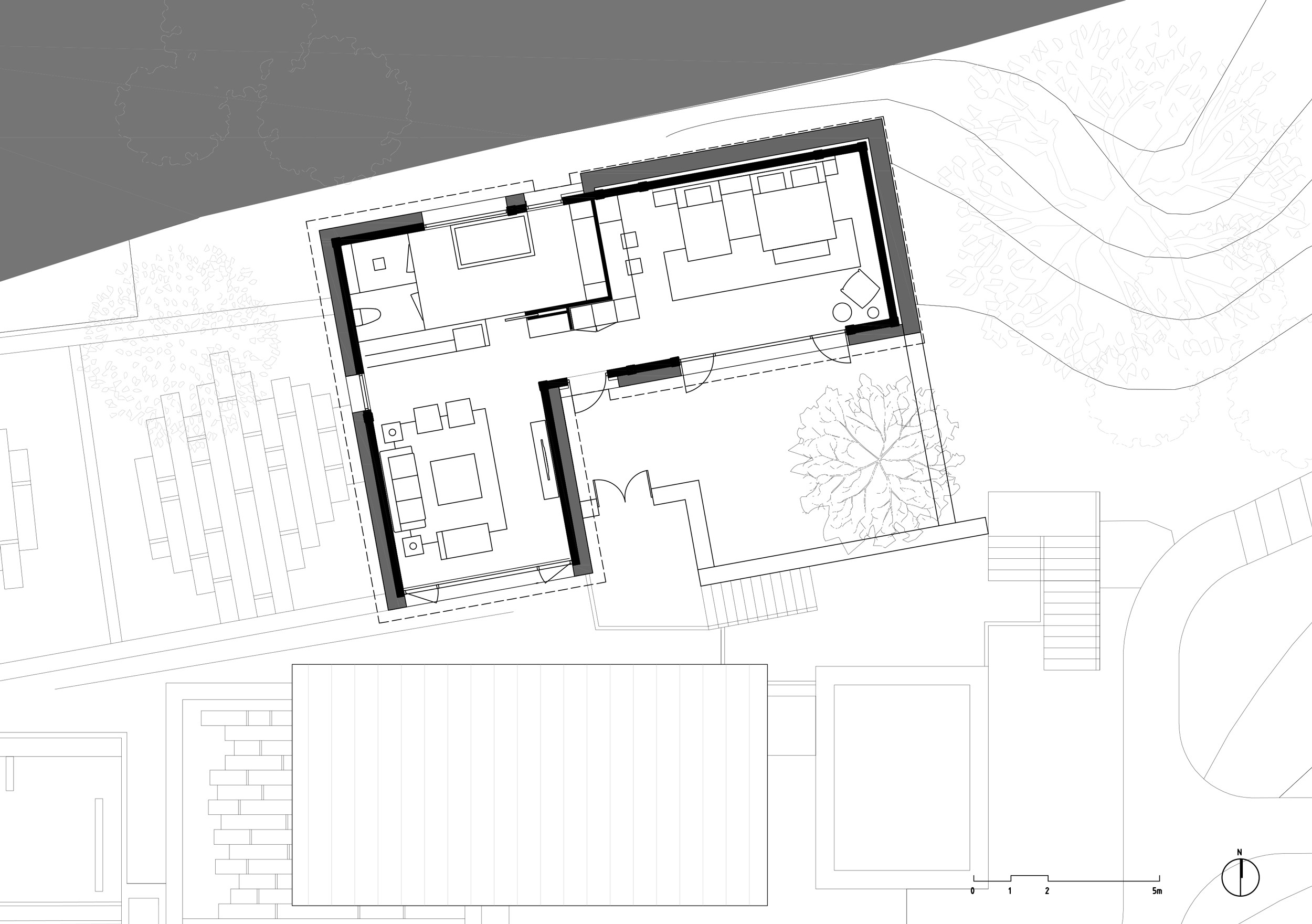
△ #2 ground floor plan
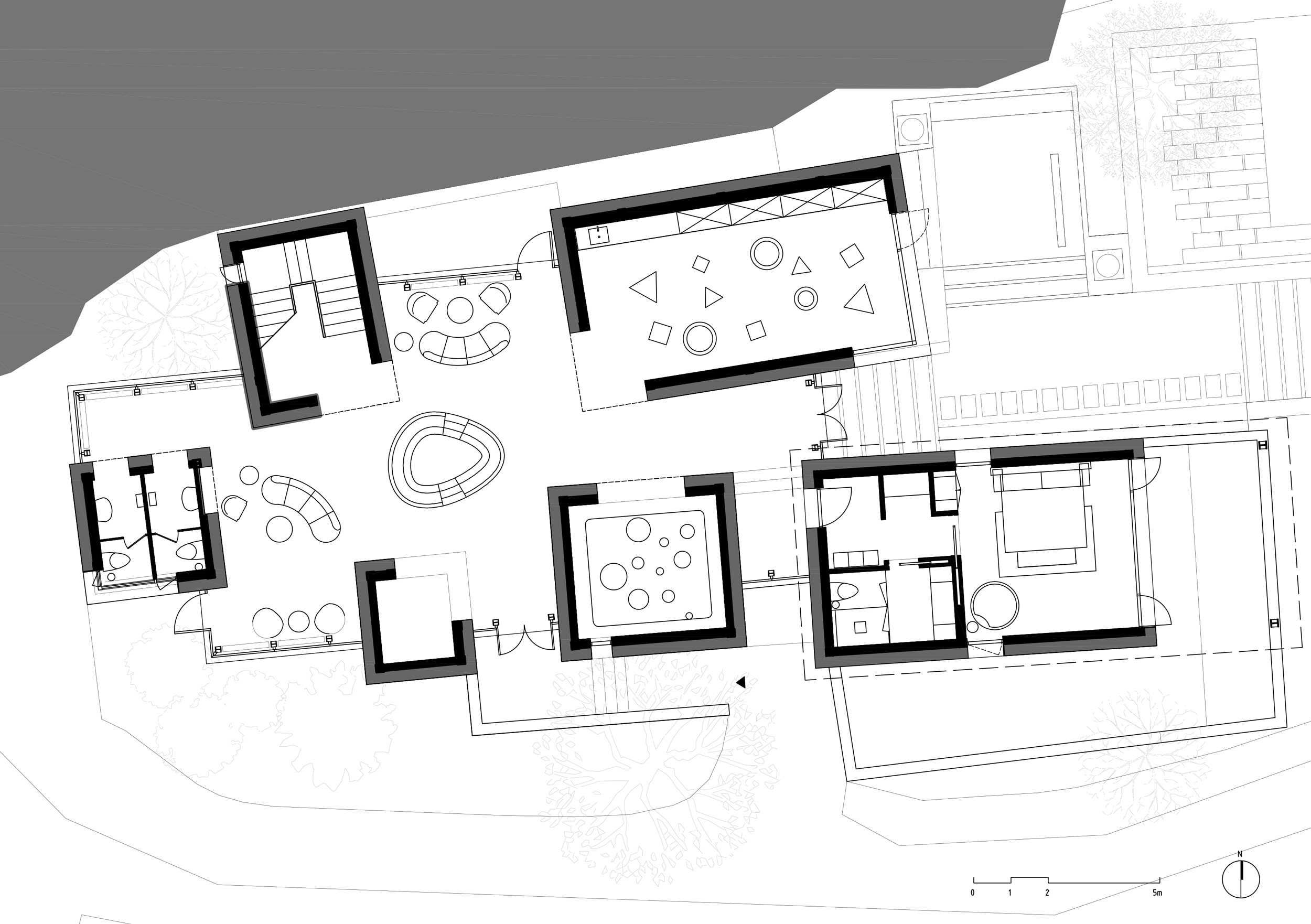
△ #3 ground floor plan
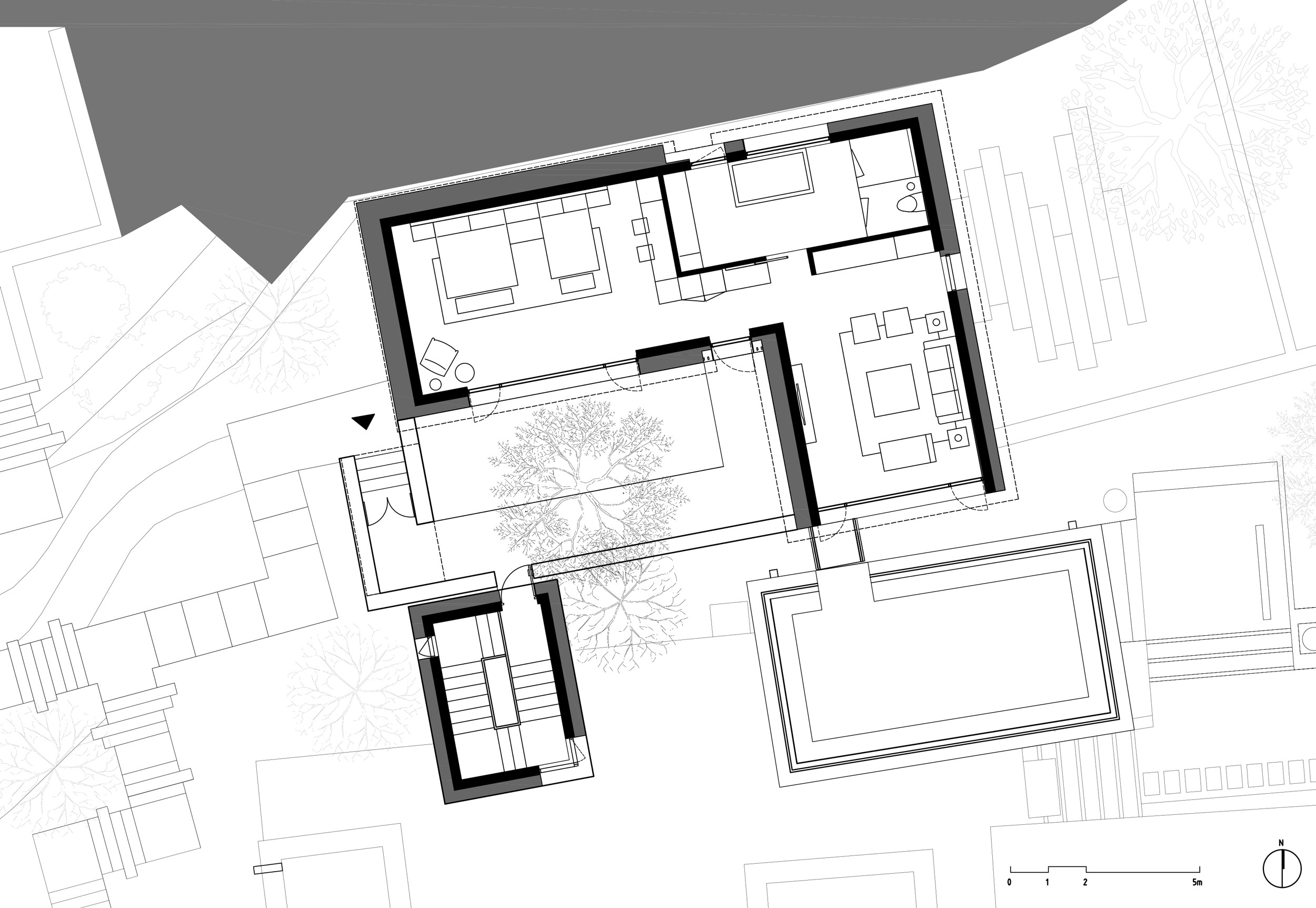
△ #4 ground floor plan
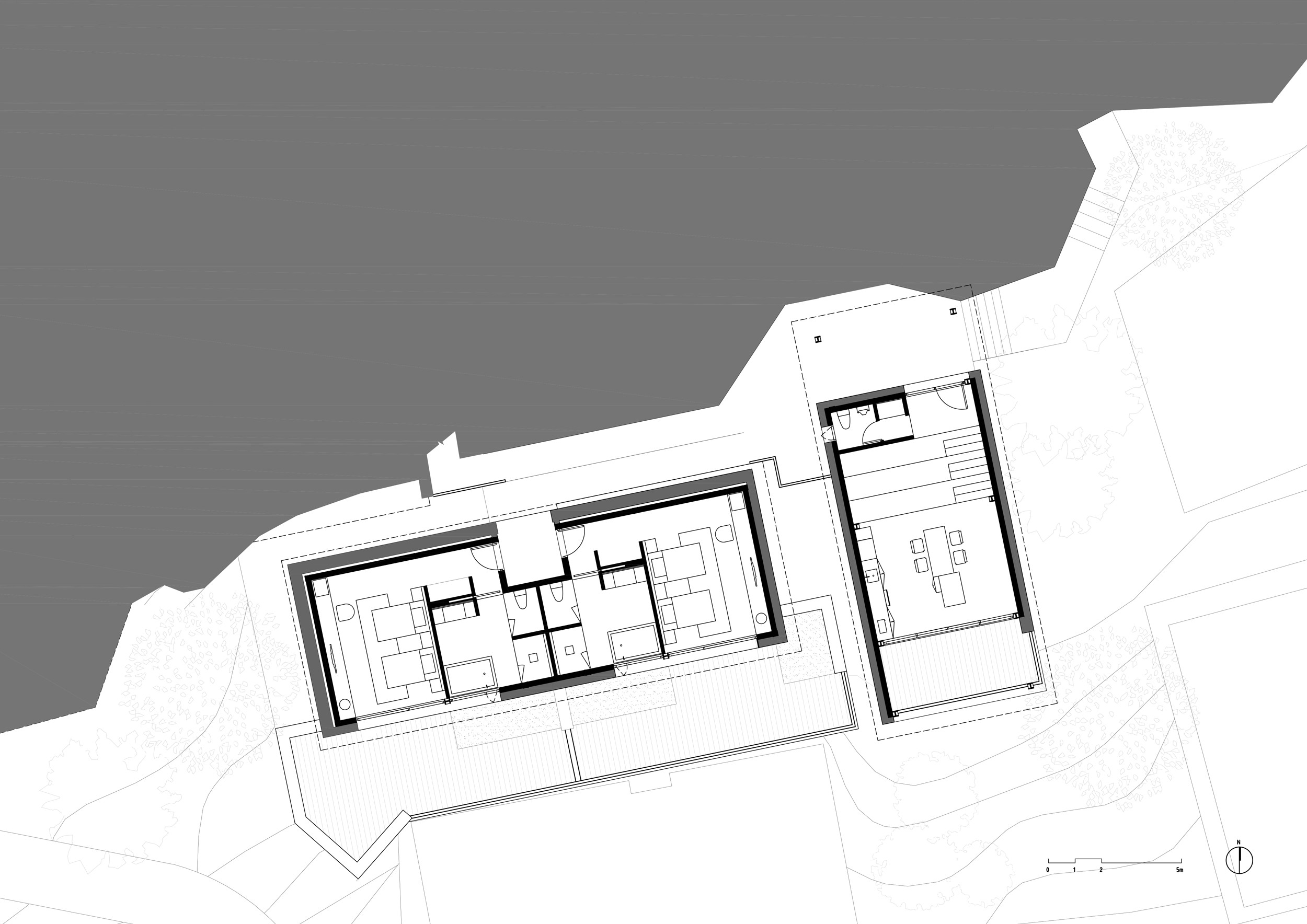
△ #5 ground floor plan(290.500)
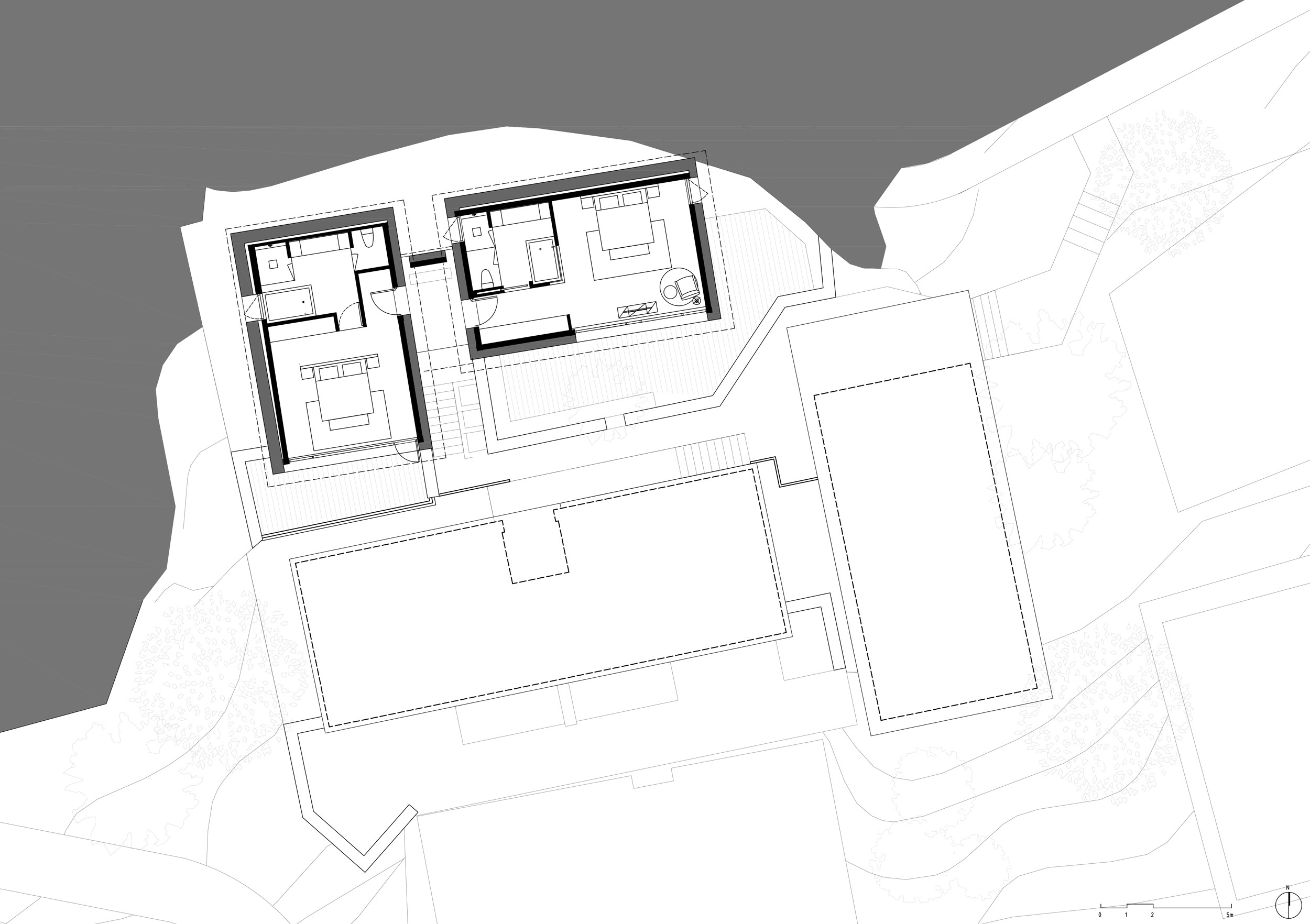
△ #5 ground floor plan(293.600)
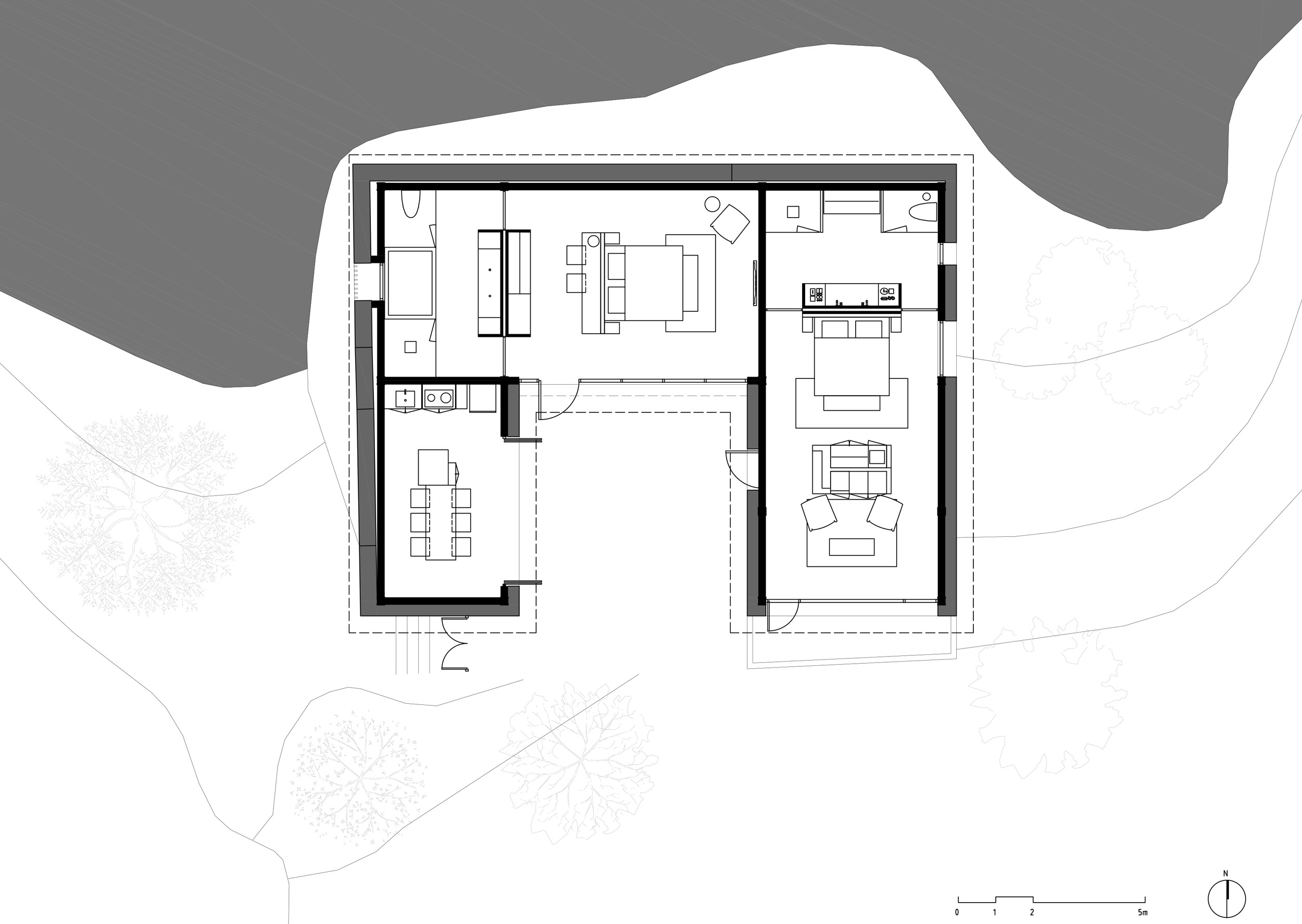
△ #7 ground floor plan
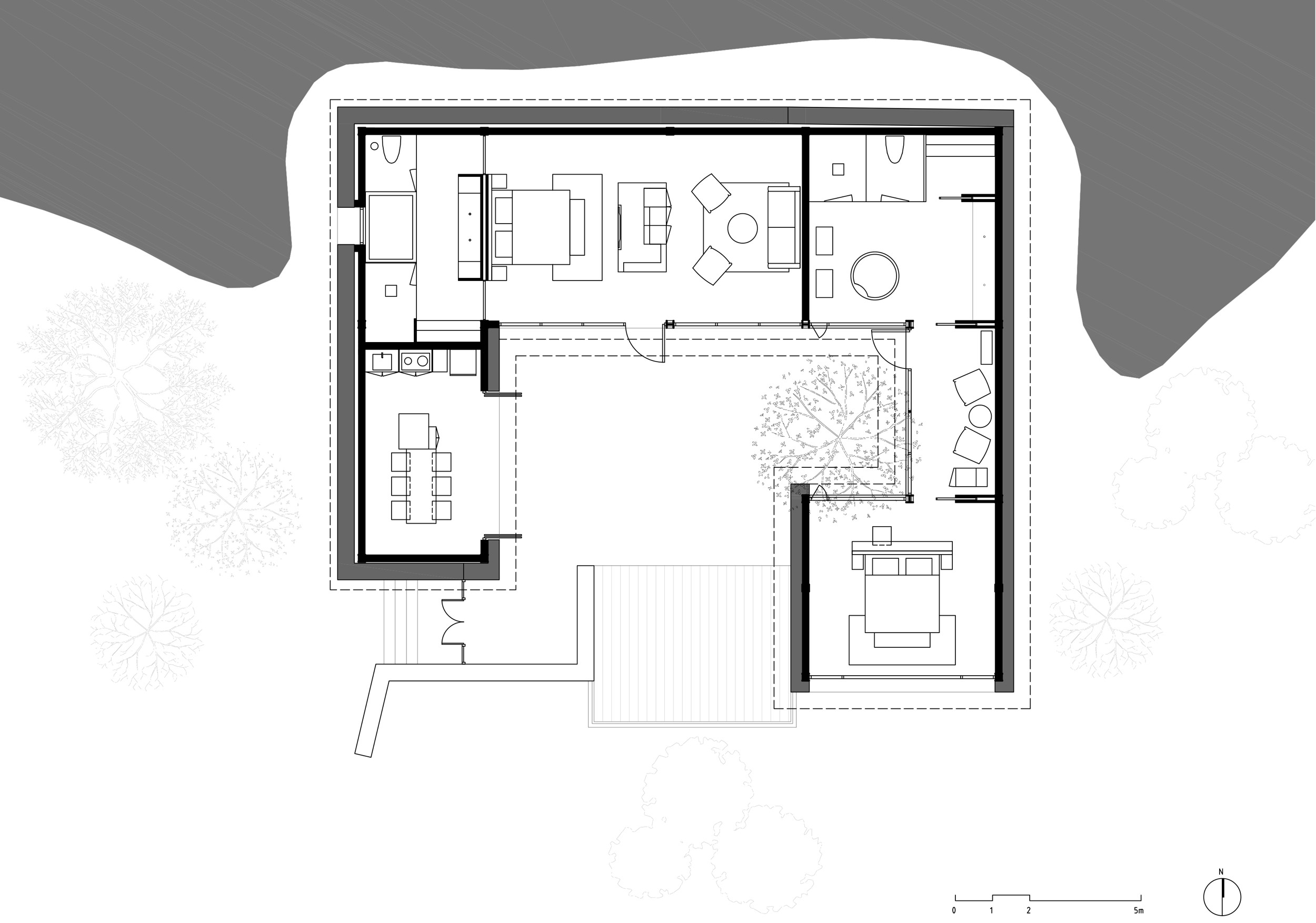
△ #8 ground floor plan
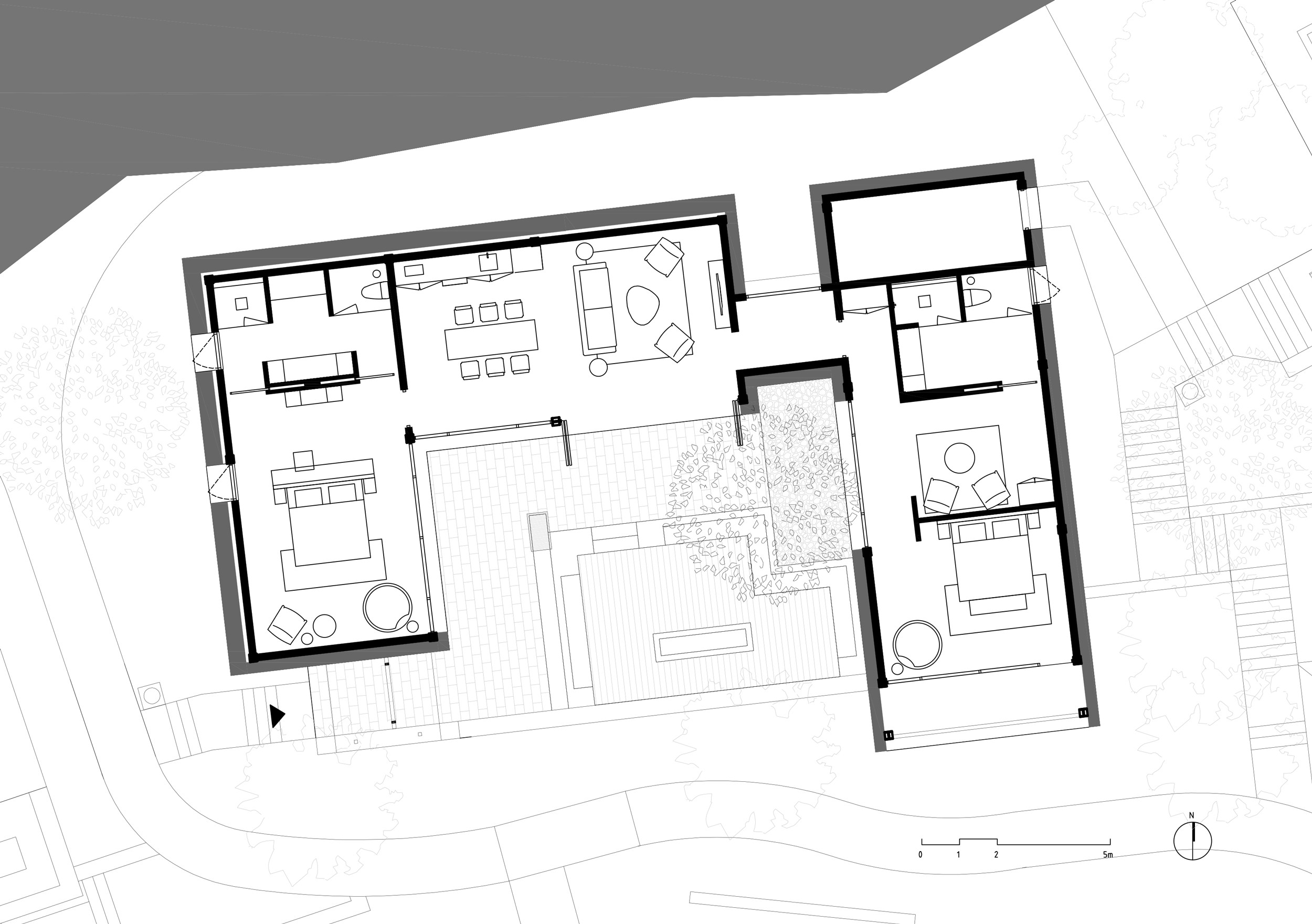
△ #9 ground floor plan
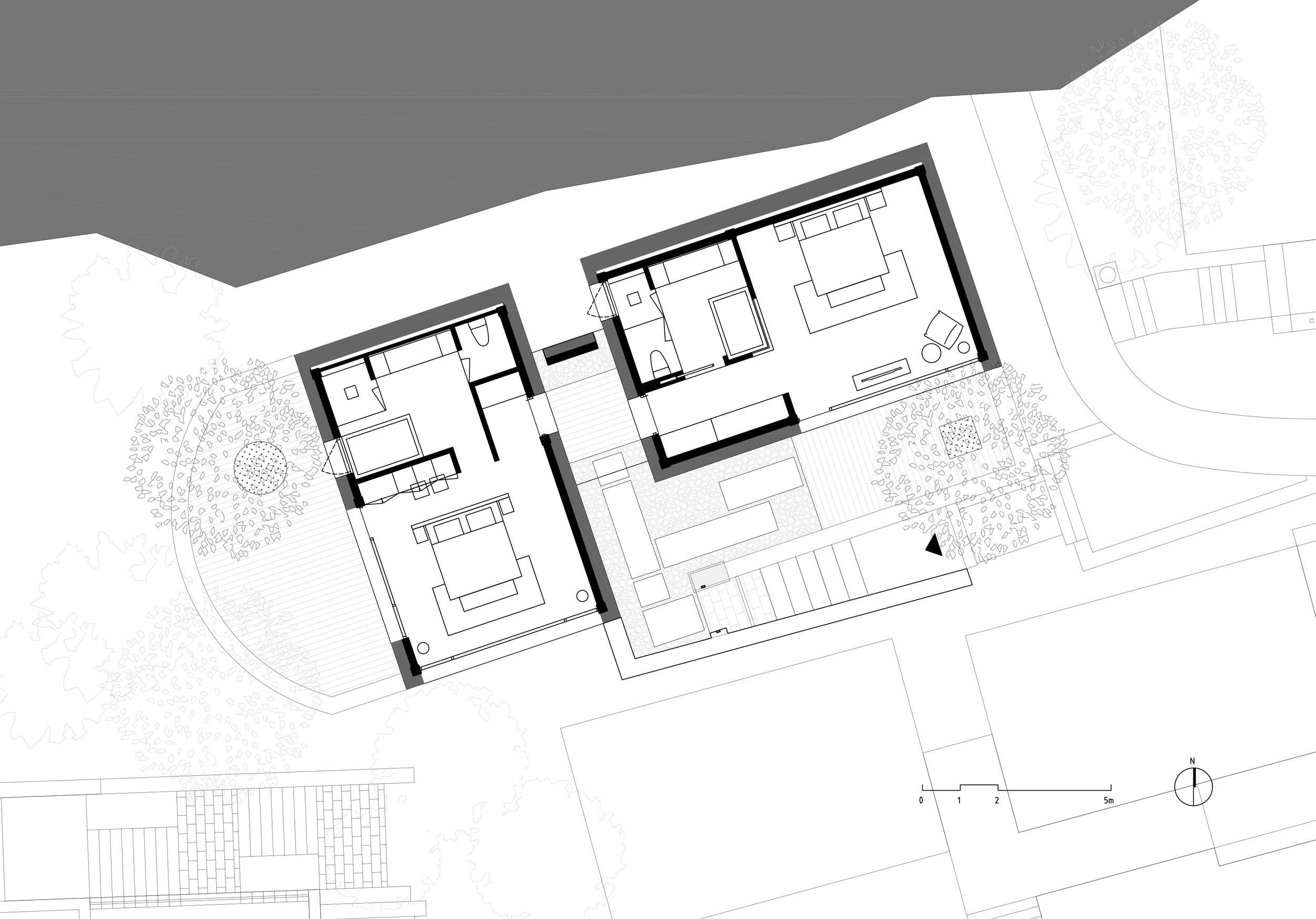
△ #10 ground floor plan
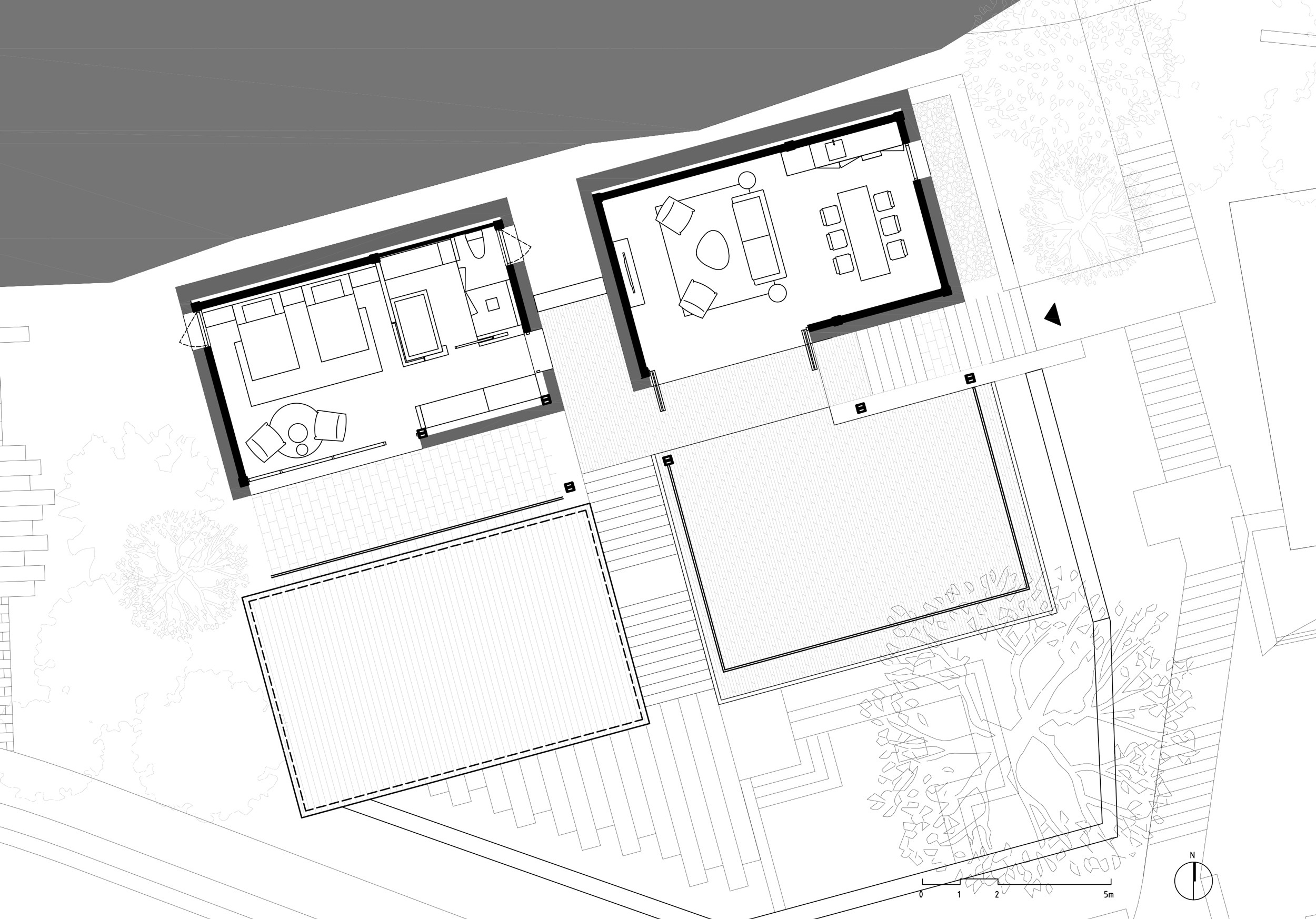
△ #11 ground floor plan(297.400)
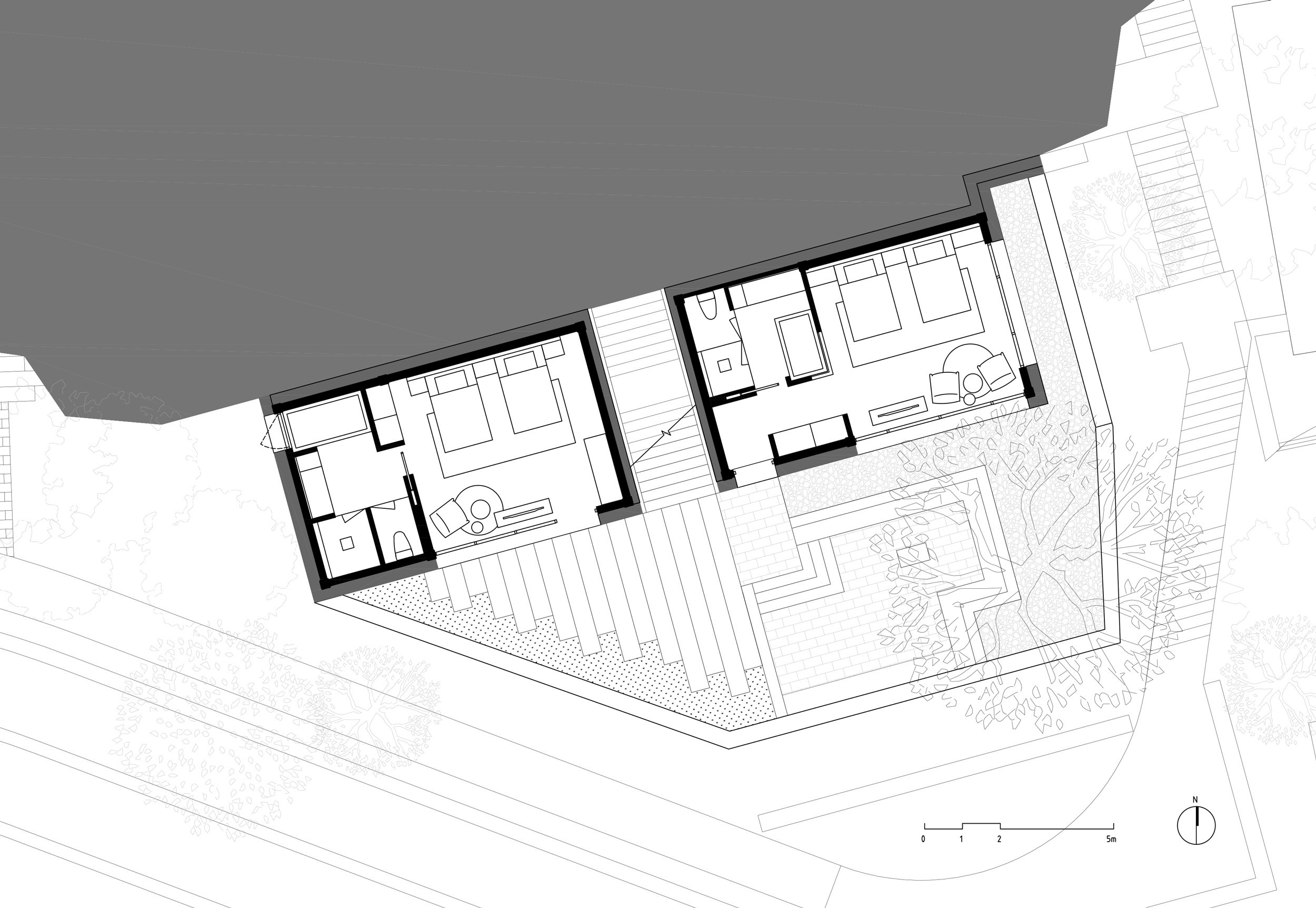
△ #11 ground floor plan(293.800)
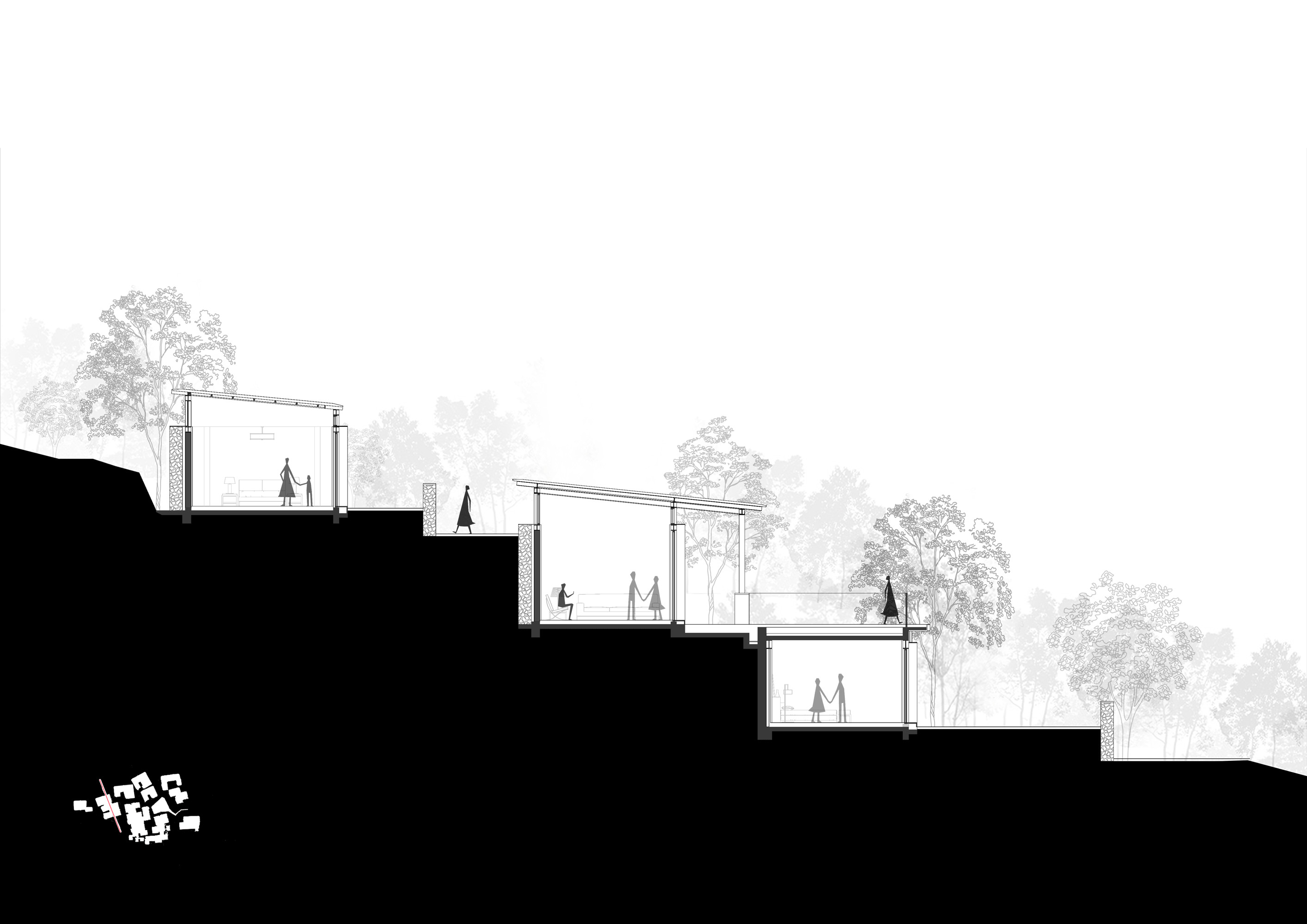
△ Section of #10 & #11
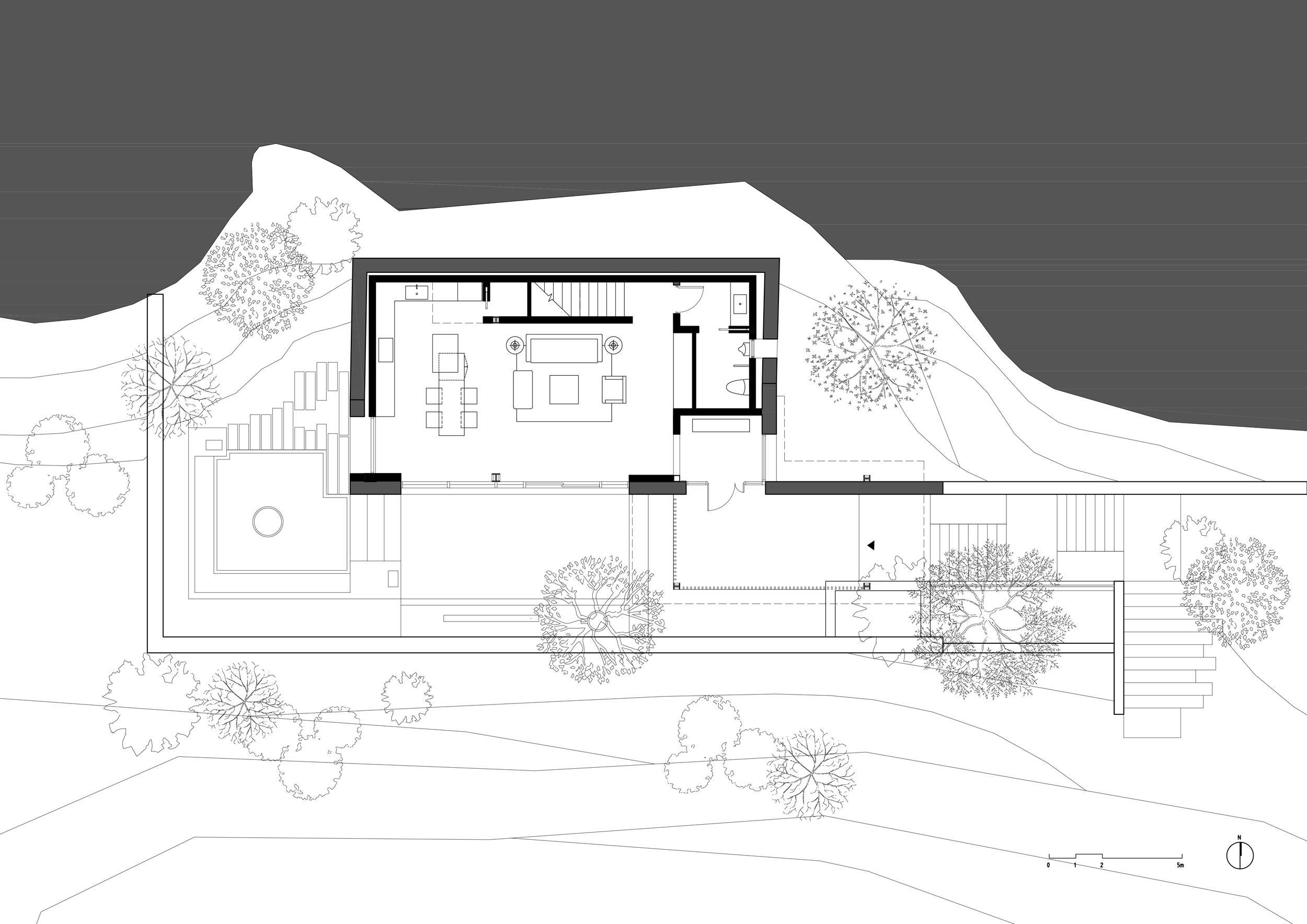
△ #12 ground floor plan