

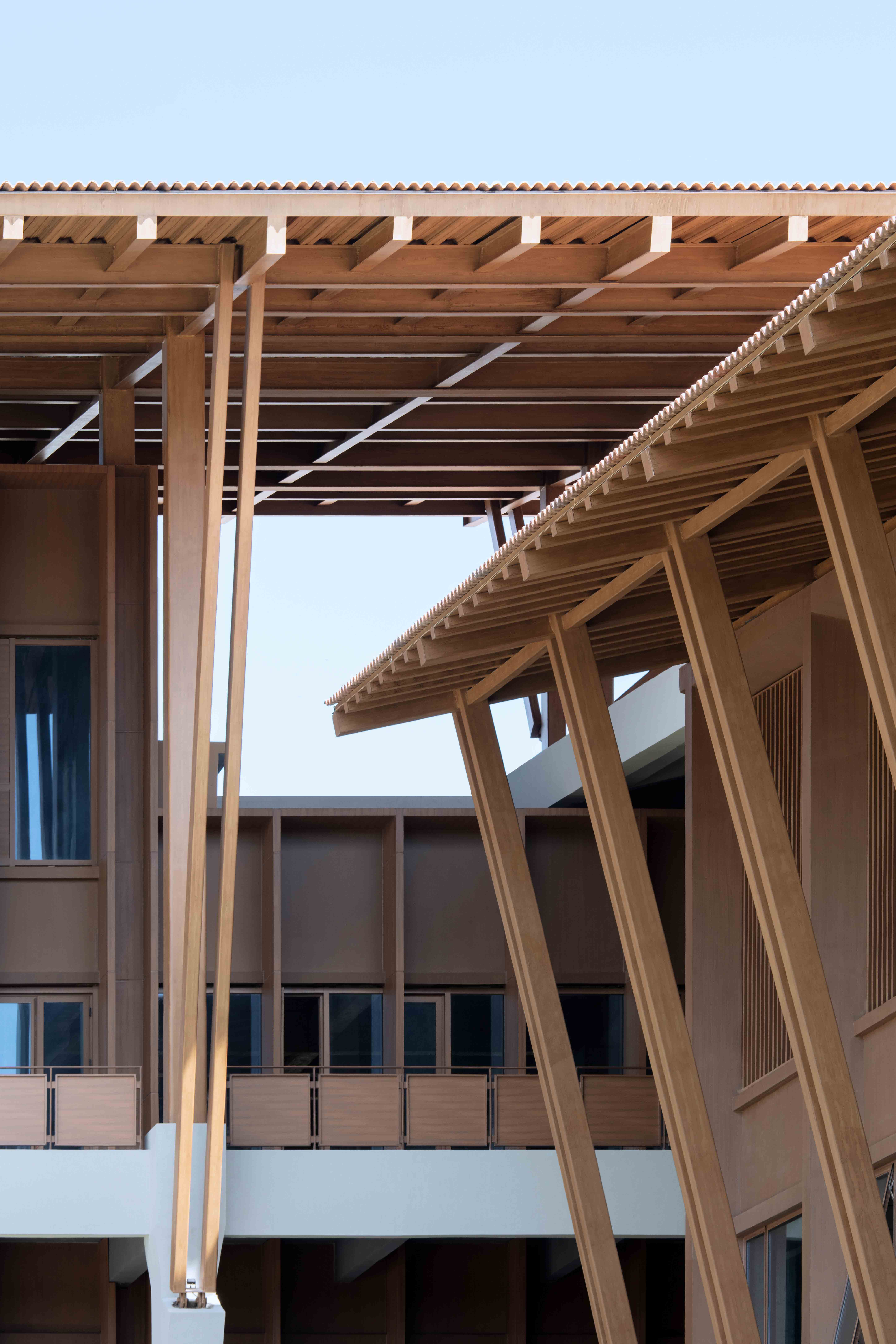
In the post-real estate era, the regional
comprehensive development mode guided by the health industry in a broad sense
is becoming a blue ocean to be excavated. In
the context of format iteration, the definition of architectural type with a
single function has gradually failed. We try to find a kind of flexible space to
accommodate the needs of different scenes, blur the clear boundary between
medical facilities and hotels, and accommodate the diverse scenes of health and
vacation.
We will create a landscape-courtyard in a
tropical climate to build a new model of future medical and healthcare that
responds to the transformation needs of the times.
Project Name: Sanya Haitang Bay Medical and Healthcare Demonstration Center
Location: Sanya, Hainan
Architectural Design Firm: line + & gad
Landscape Design Firm: line +
Principal Architect / Project Director: Fanhao Meng
Project Leaders: Xinguang Li (Architecture), Shangyang Li (Landscape)
Design Team: Yaliang He, Guangwei Huang, Hanqi Zhang, Tianju Xu, Dandan Tu, Yuncheng Wan (Architecture); Jianbo Jin, Xiaomei Chi, Wenjie Zhang, Jun Li (Landscape)
Medical Consultant: Horacedavids Engineering Design Co., Ltd.
Consulting Team: Linshuang Deng, Zhiyao Wang, Xinyi Guo, Tao Ding, Jing Jia
Construction Drawing Cooperation Firm: Hainan Architectural Design Institute
Curtain Wall Cooperation Firm: Shenyang Yuanda Aluminium Industry Engineering Co., Ltd.
Client: Livon Zhuoyue (Sanya) Health Management Co., Ltd.
Floor Area: 136,144.27 ㎡ (above ground: 86,059.45㎡, underground: 50,084.82㎡)
Year of Design: 2019-2020
Year of Construction: 2020-2021
Structure: concrete structure, steel structure
Materials: precast concrete board, cement tile, aluminum board, coating, glass
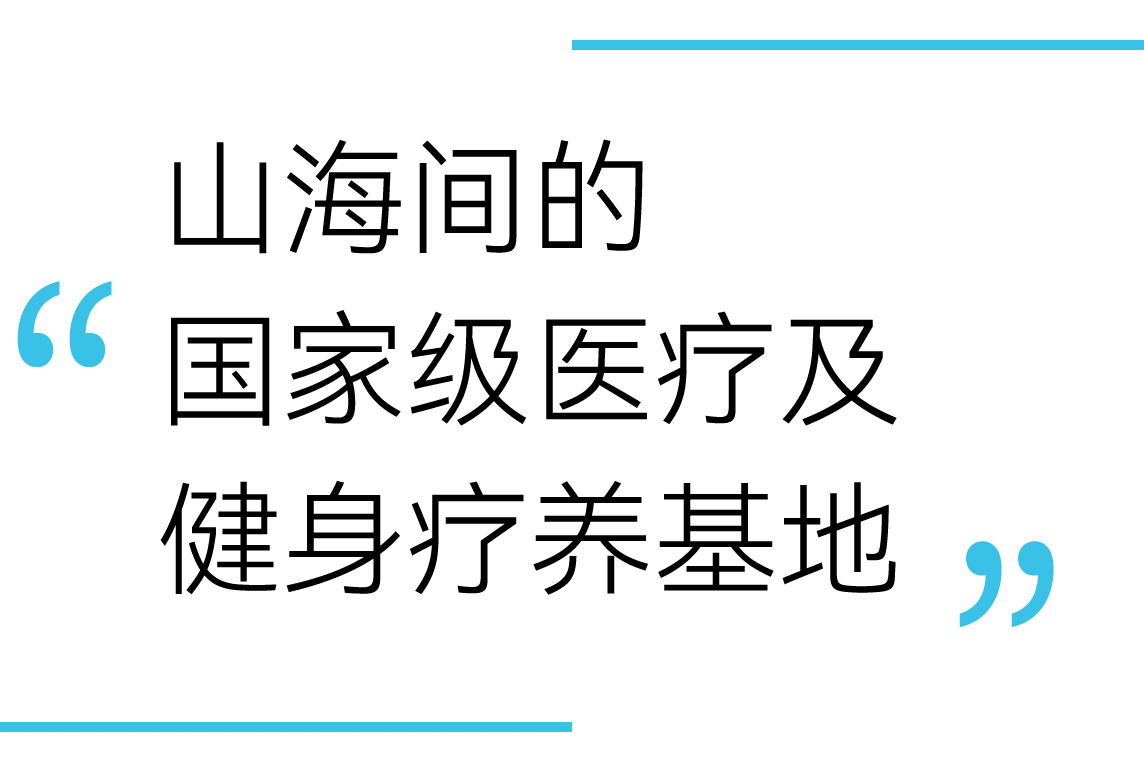
A state-level medical and fitness recuperation base between mountains and seas
The development model of health industry
integrating tourism is becoming a new spotlight in the market. In the trend of international development of "medical and healthcare
tourism", it is urgent to develop the health tourism market with Chinese
characteristics.
In 2017, 13 Demonstration area of health and
wellness tourism were built nationwide under the co-leading of the National
Health Commission and other units. The city of Sanya in Hainan, where our
project is located, is one of the first selected destinations.
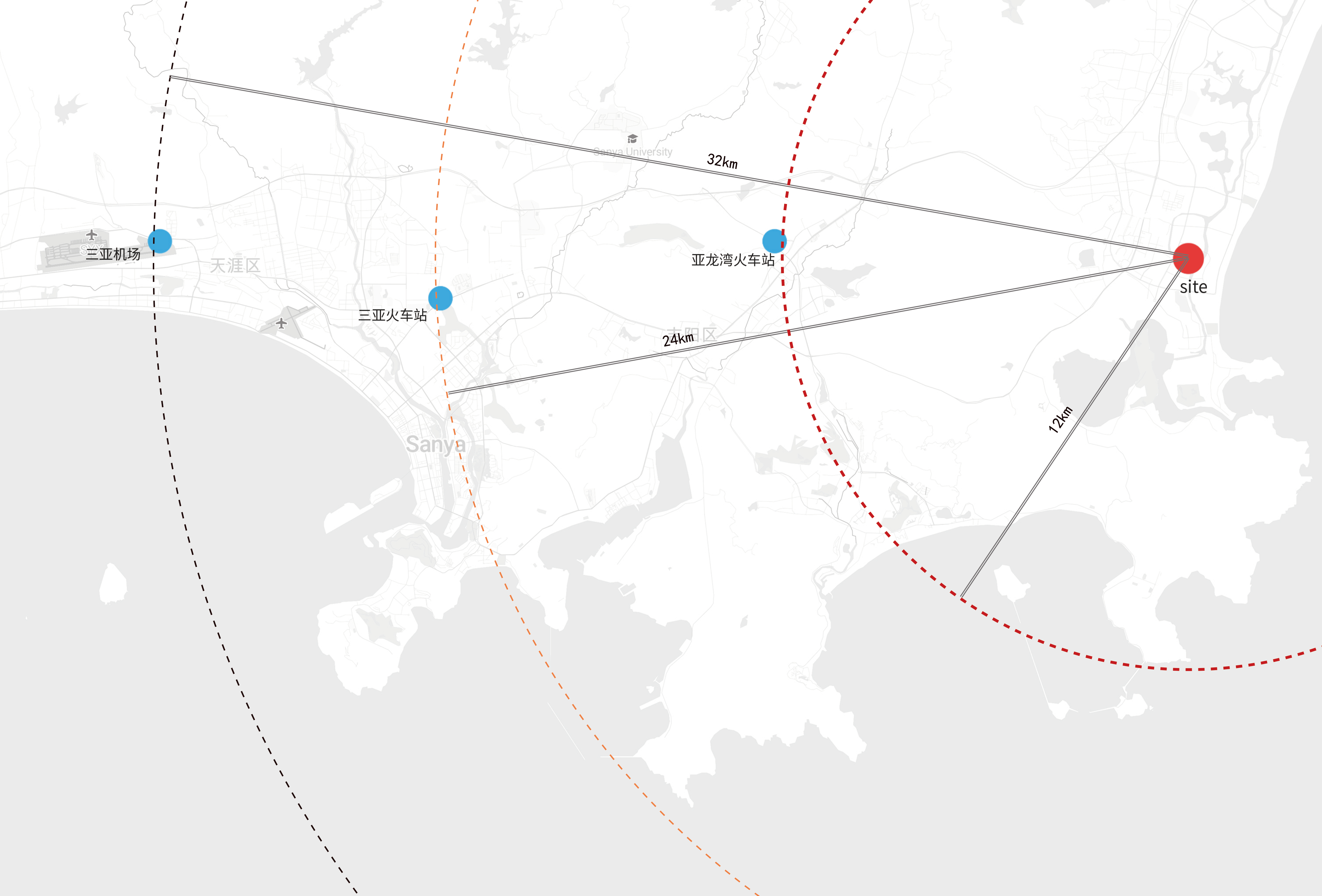
△ Location Map
The Demonstration center is located in Haitang
Bay, Sanya,
which is bounded by mountains such as
Qiongnanling, surrounded by sand-beach and coconut forest, with mountains and
sea scenery spreading out in a wide landscape. Ranked
as one of the five famous bays in Sanya, Haitang Bay is located in the eastern
border of the South China Sea away from the Sanya city, leaving a rare
tranquility beyond the hustle and bustle. Haitang
Bay enjoys unique advantages in tourism and residence, making it a gathering place
of international five-star coastal hotel and resort community. Within the planned
"State-Level Medical and Fitness Recuperation Base", the Demonstration
Center integrates and balances various elements such as "Healthcare,
Recuperation, Tourism, Residence and Recreation" to explore the boundary
of the architectural type between the natural landscape pattern of Haitang Bay.
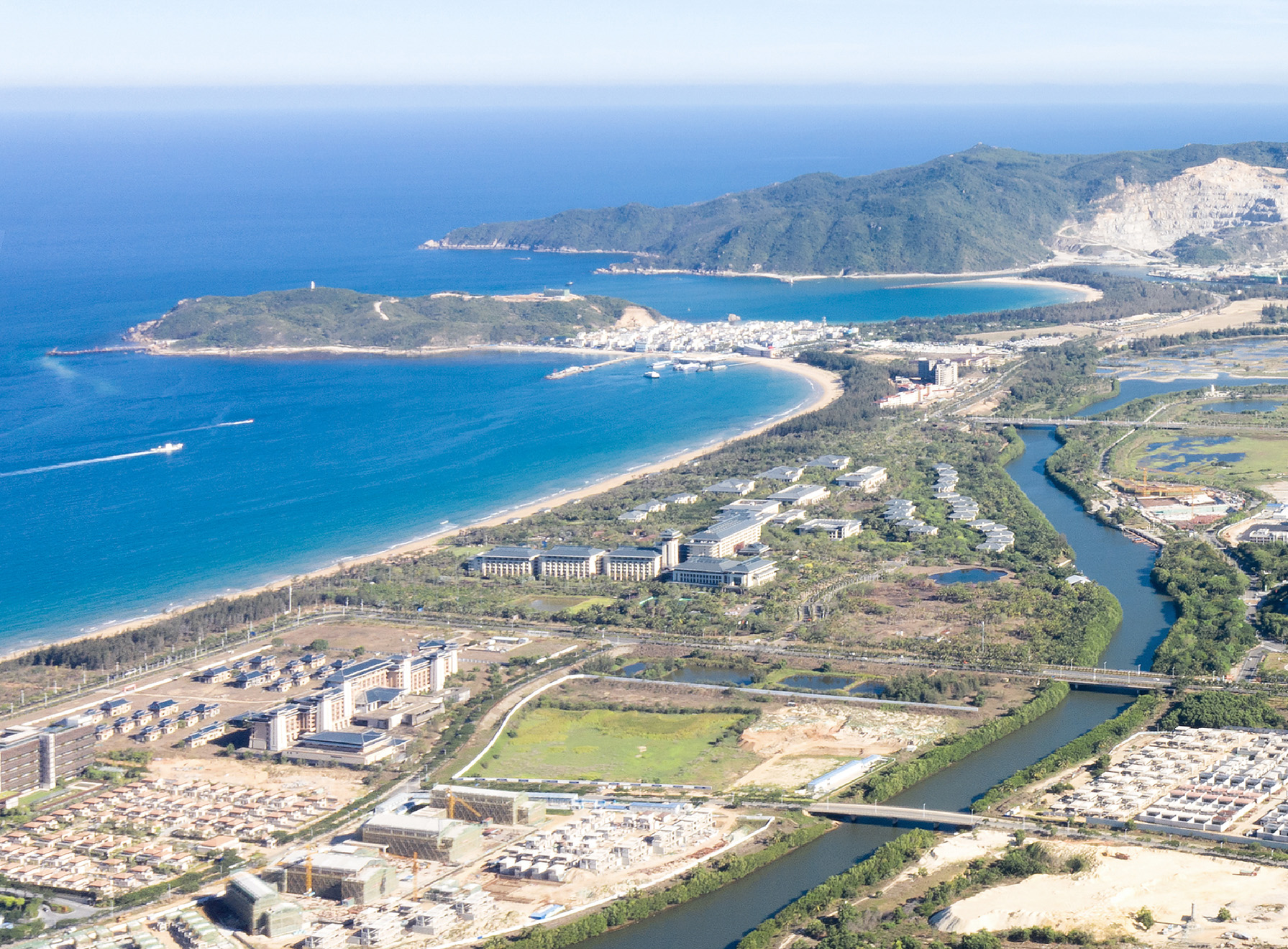
△ Surrounding Environment
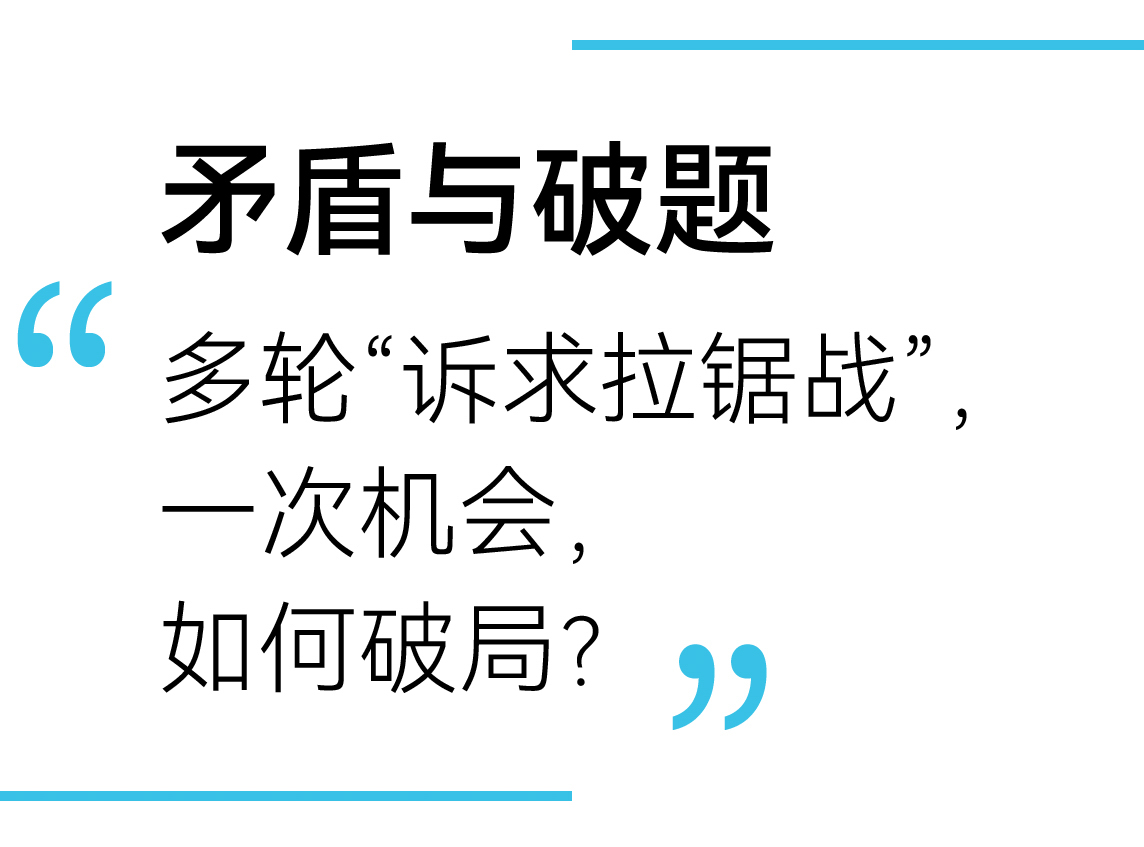
Contradiction and Problem Solving
With multiple rounds of "demand tug of war", how to solve the problem with only one chance?
The exploration of typologies in times of transition often involves a great deal of uncertainty. Before we got involved, there were several rounds of "demand tug of war" between the Planning Bureau and the developers: From the perspective of comprehensive urban development, the planning bureau wanted more than just row-like residential products; from the perspective of economic efficiency developers did not want a centralized layout with a single medical facility. The seemingly unclear gap between the balance of long-term upper level planning and immediate economic benefits gave us the opportunity to turn the conflict into a typological breakthrough.
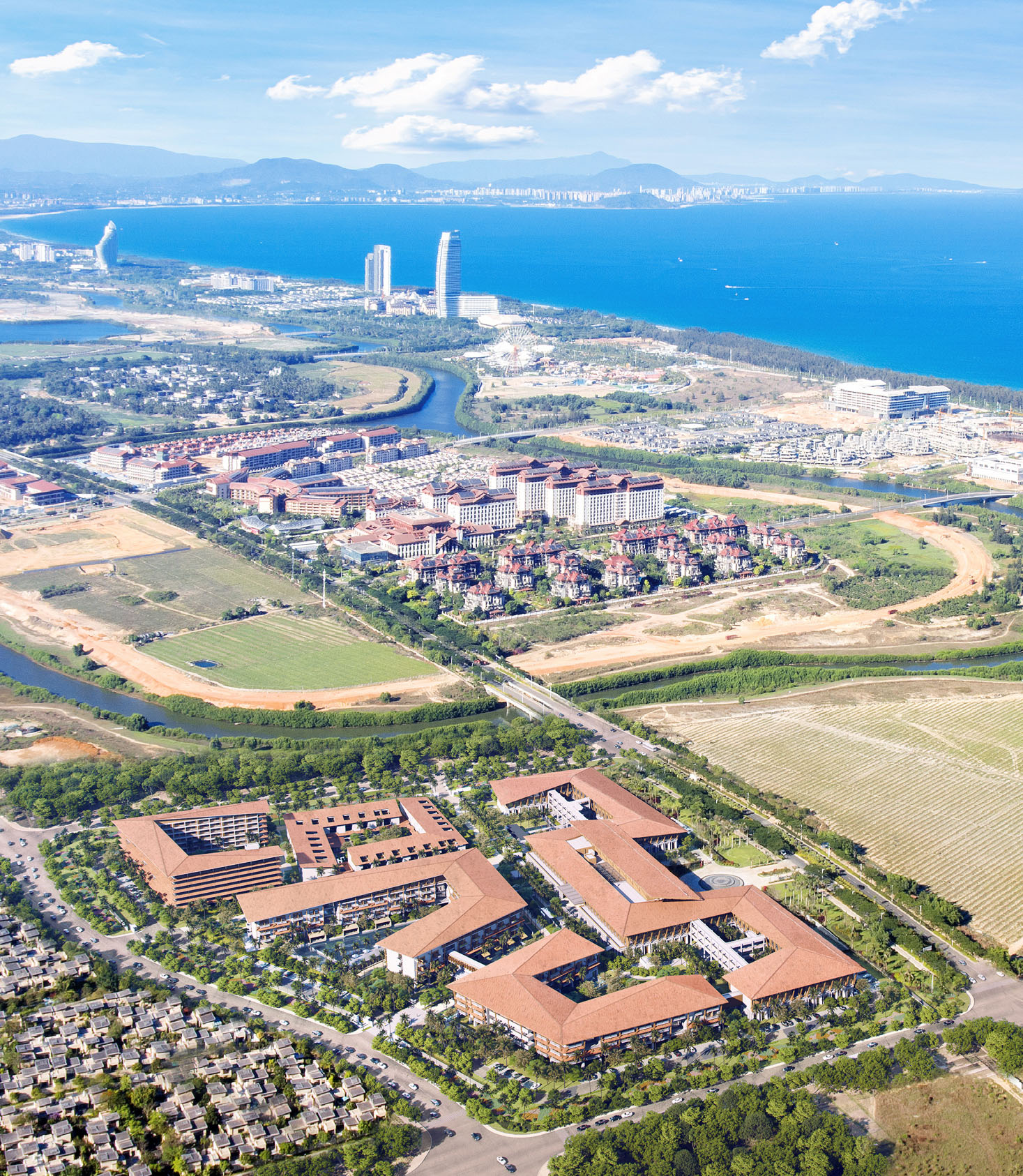
After sorting out the health centers and their comprehensive configurations in Dubai, Germany, Switzerland and other health centers for world visitors, we tried to adjust the starting point of the design to the upper level of positioning and positioned the Demonstration center as a "medical-hotel-based composite scene destination": it blurs the boundary between hospital and hotel and accommodates multiple scene modes of recuperative vacation, so as to explore the possibility of typological innovation and build a health ecosystem.
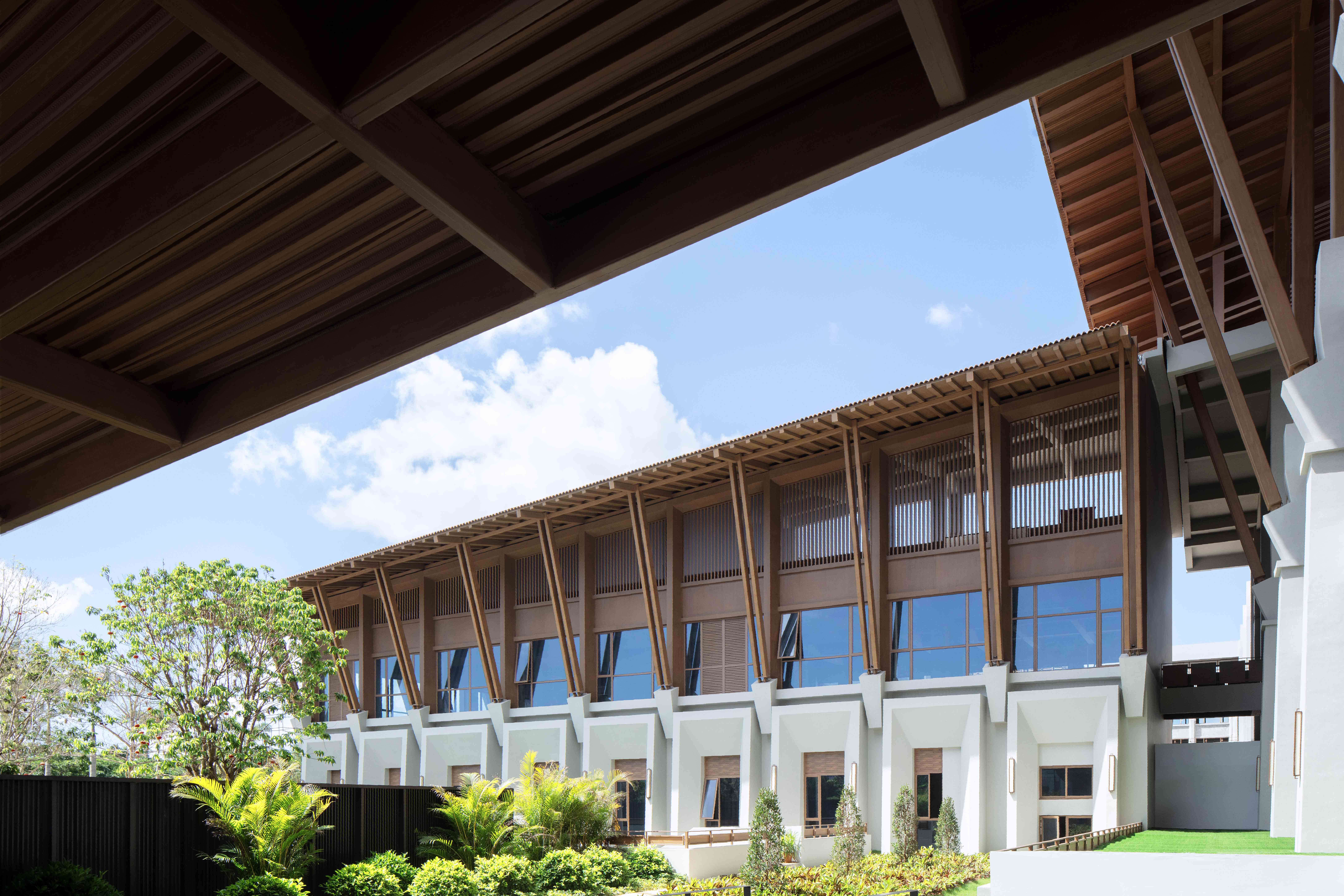
△ Natural Courtyard
Looking at the world map of health service destinations, we have integrated the advantages of mature types, and to build a medical and healthcare Demonstration center with the characteristics of Hainan, China, we started with the exploration of planning layout, functional configuration and façade appearance, and concretization the above positioning as a "landscape courtyard under tropical climate conditions".
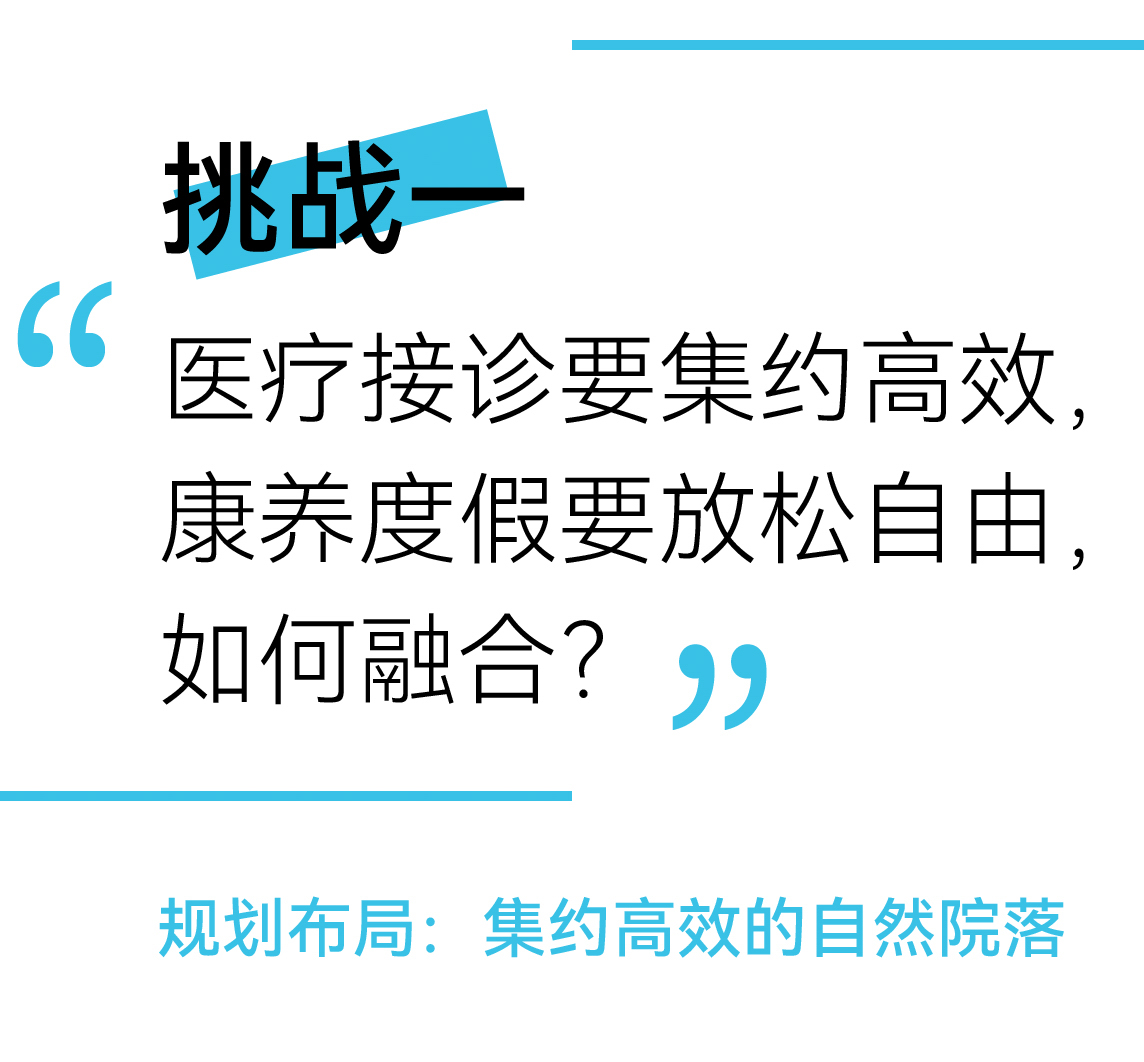
CHALLENGE 1
“Medical treatment should be intensive and efficient while recuperative vacation should be relaxed and free, how to integrate? ”
Planning Layout: Intensive and Efficient Natural Courtyard
The accessibility efficiency of medical diagnosis
and treatment and recuperative vacation scenes is bipolar: Medical treatment usually emphasizes efficiency and intensity, while recuperative
vacation requires freedom and idleness. The Demonstration Center should
dialectically unify the contradiction of "efficiency and freedom". At the same time, within the density limit of 35% and the height limit of
40 meters of the site, the total site area of the project is 92,600 square
meters, and the total floor area is 136,000 square meters. How to complete the intensive design of the large volume building within
the limited index (better lower than higher) has become a problem to be solved
in the planning and layout.
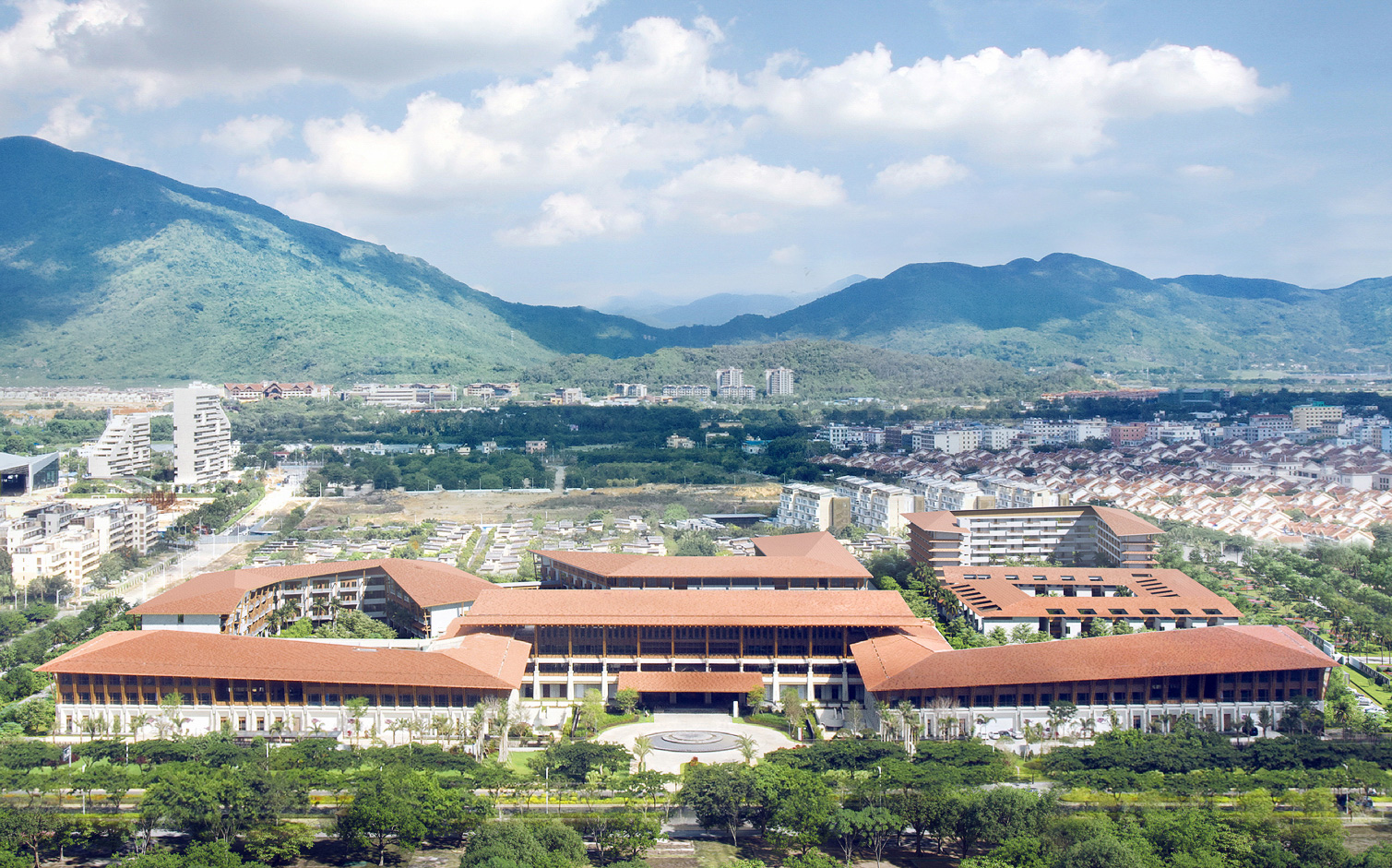
△
The design maximizes the use of building density,
reduces the number of floors, breaks up the whole into pieces, and strengthens
the enclosure, so that the Demonstration center forms a group courtyard layout,
and the leisure and near-human scale landscape openings can be placed, while
the public and private spatial interfaces are clearly defined: the public
functional courtyard is placed on the east side of the site, facing the urban
arterial road; the recuperative vacation volume is placed on the west side of
the site, which is connected with the interface of the residential community
with small spatial scale and high private sense requirements. Therefore, the
spatial layout is clearly divided, coordinated with the stretch of the mountain
and sea landscape, and integrated with the local dwellings at the urban scale.
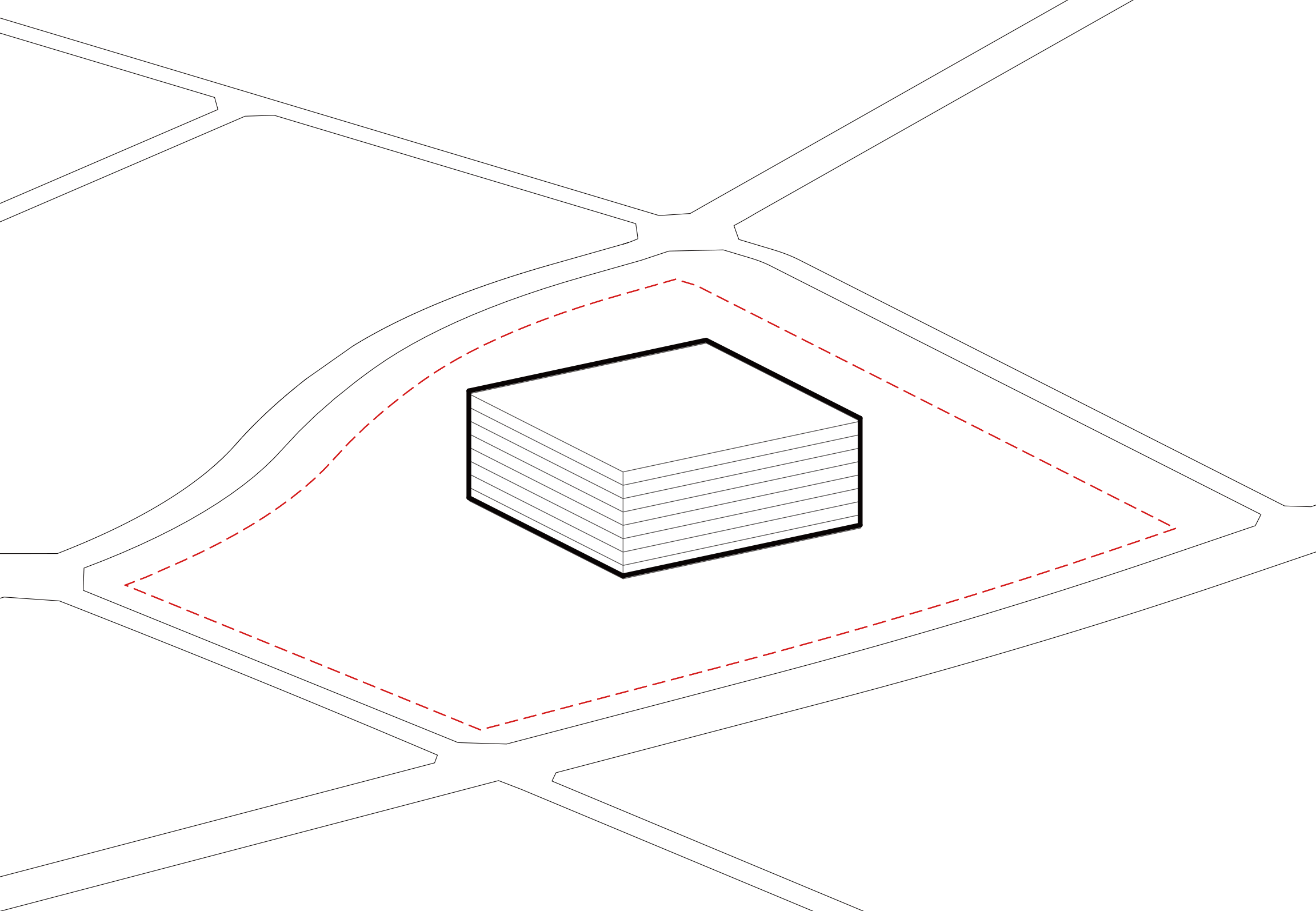
△ Formation
Process

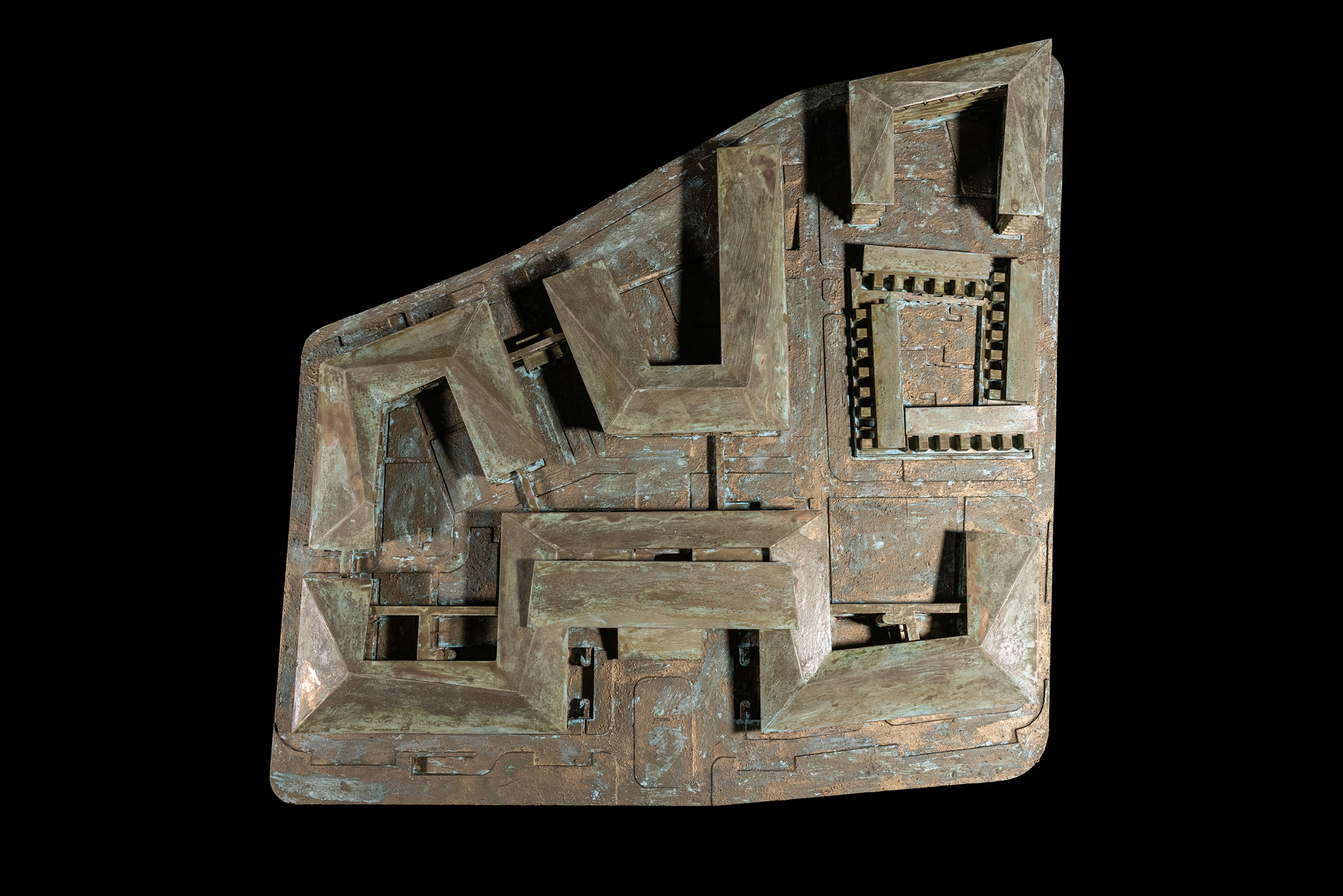
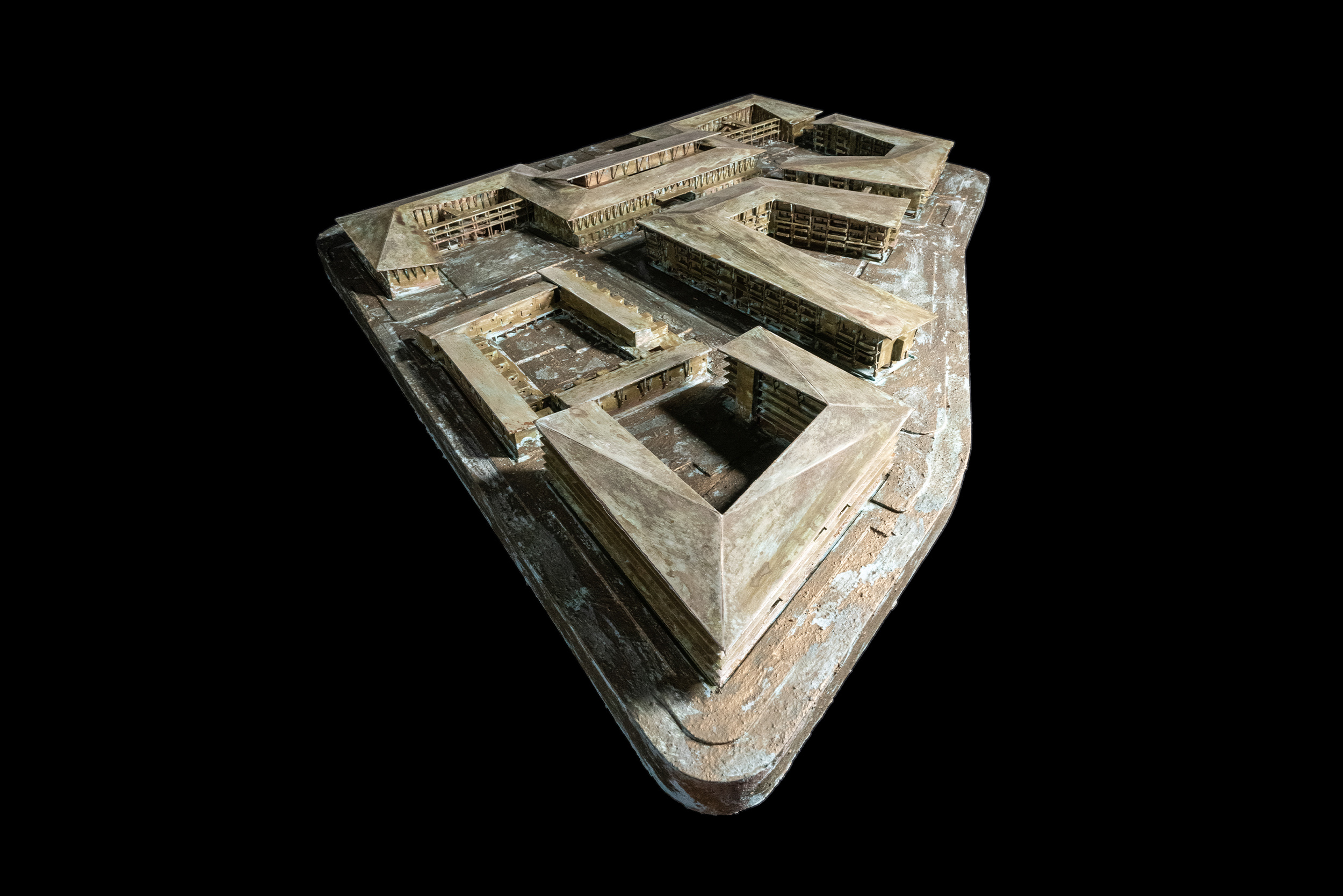
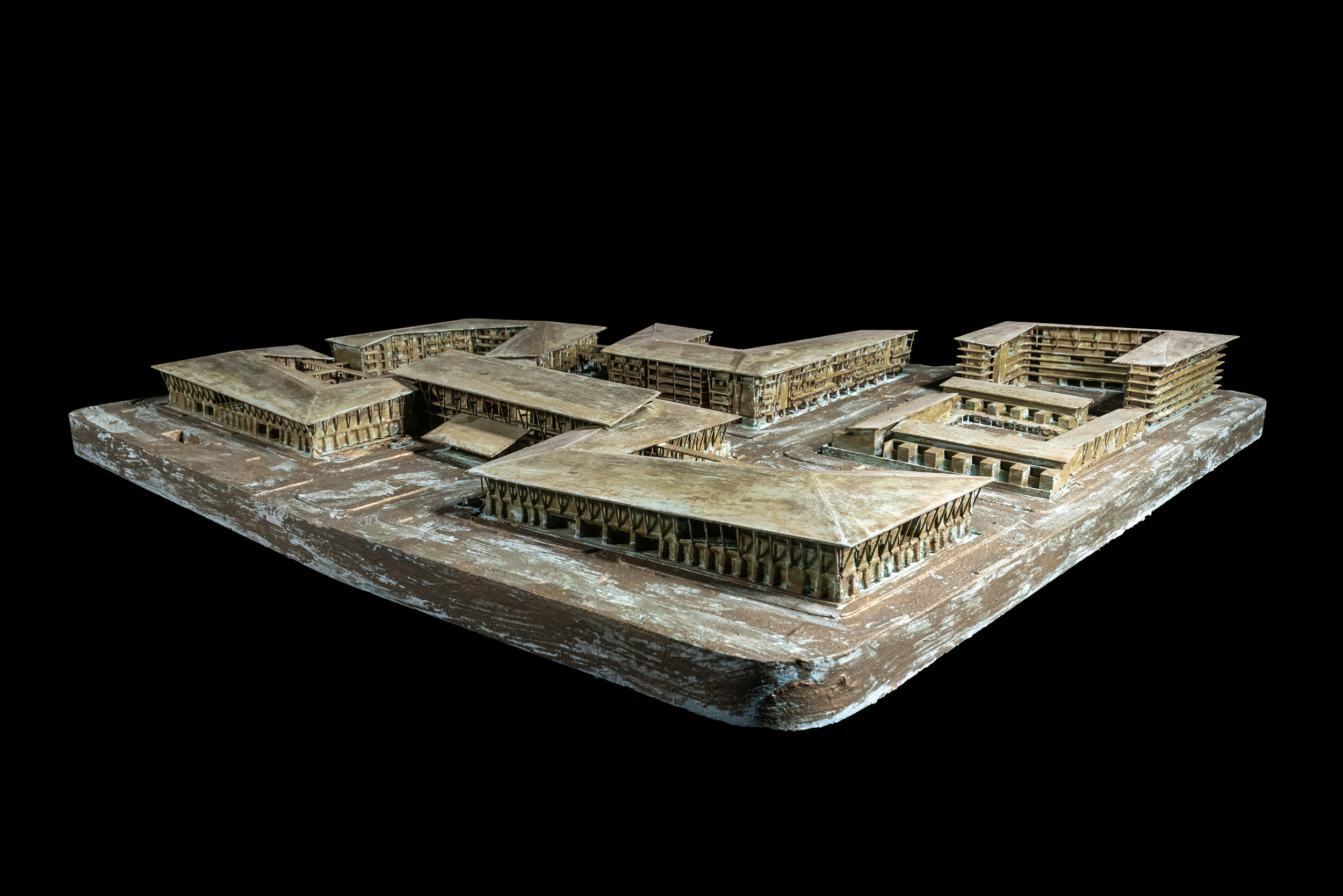
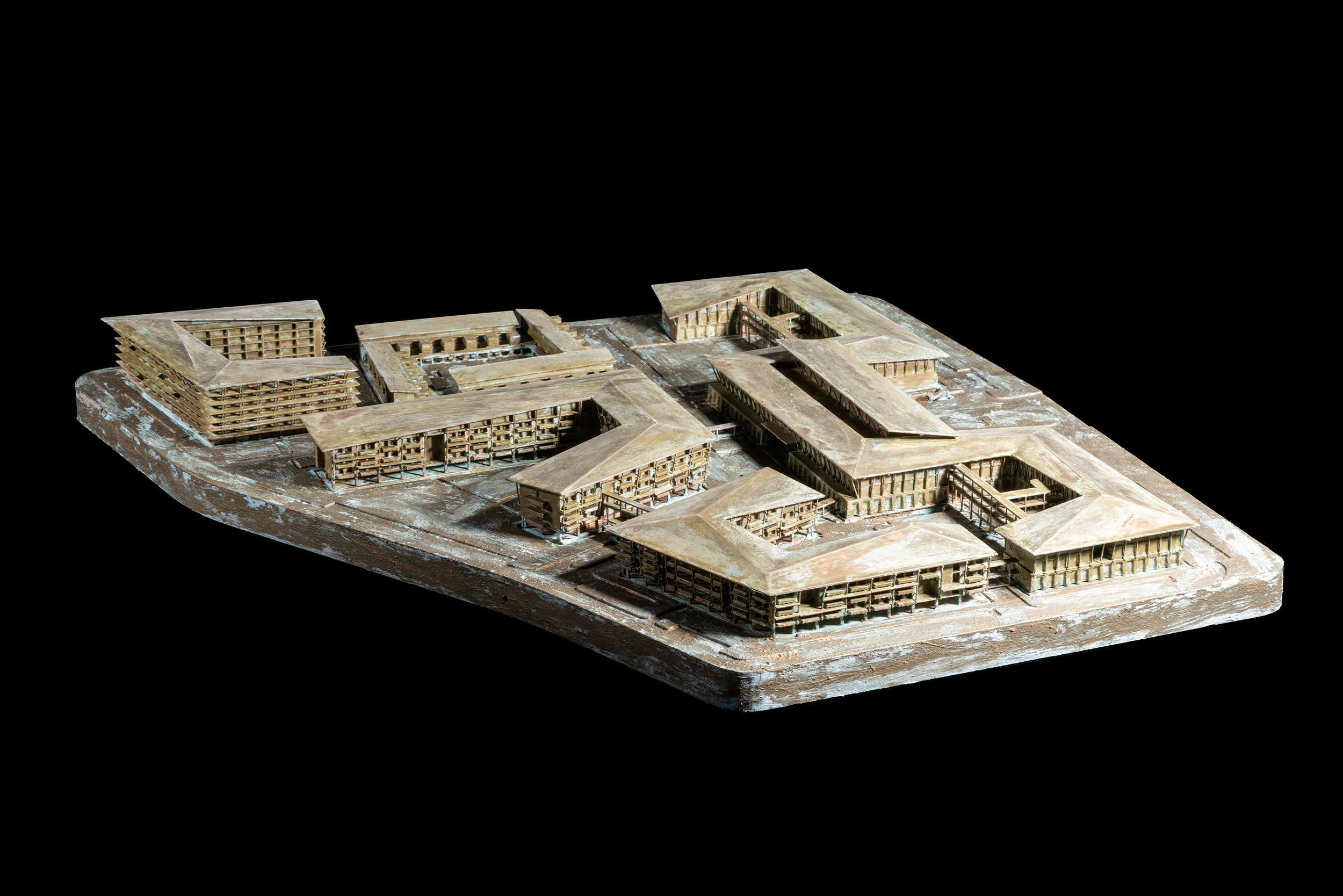
The separate courtyards linked by verandas. A
sunken recuperation landscape garden is set up in the courtyard. With green
plants and blue sky and visitors shuttling in-between, it rests your body and
mind when you take a rest in the verandah, or stroll under it and is natural to
push the window.
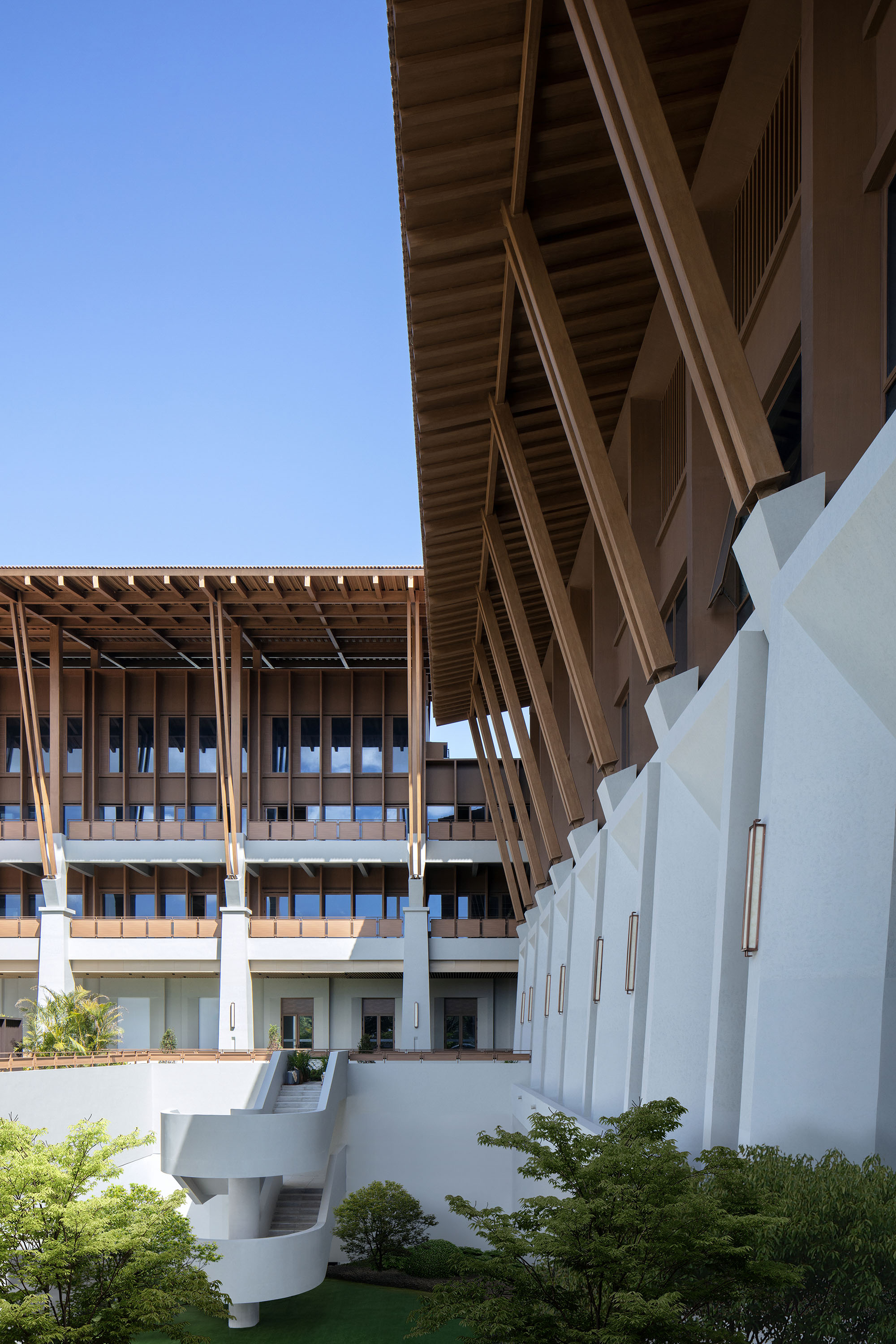
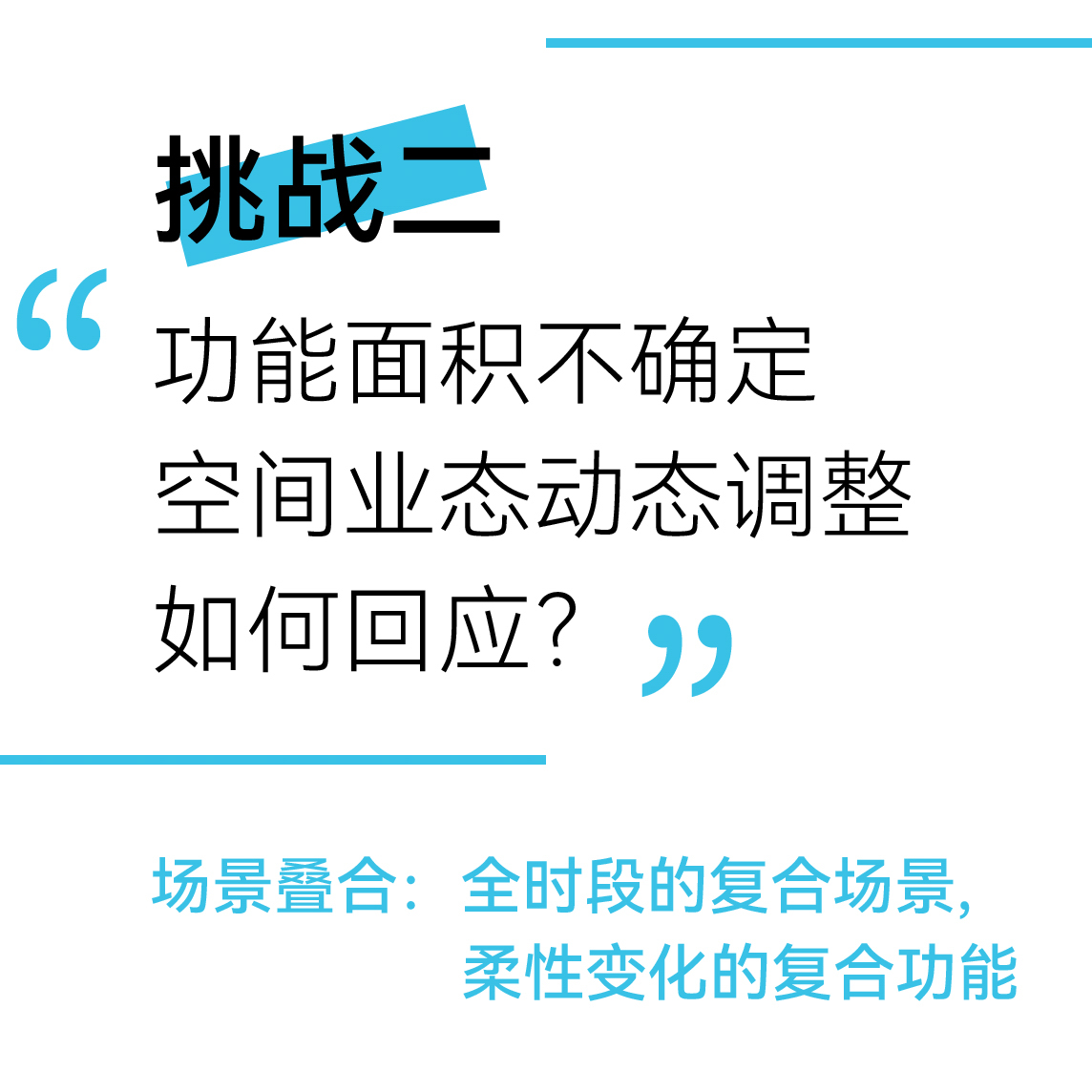
CHALLENGE 2
“The area of function is uncertain, the type of spatial operation are dynamically adjusted, how to solve? ”
Scene Composite: composite scene destination for all hours, composite functions for flexible changes
The uncertainty caused by "demand tug of war" is the most prominent in the function setting. The spatial arrangement and zone configuration of the Demonstration Center will change dynamically at any time. Secondly, in terms of the use of functional space, there is a contradiction between time-sharing and full-time use of the medical treatment and the recuperative vacation. However, the breakthrough is still in the refinement of hospital functions, namely the main medical functions such as treatment and medical testing are time-divided, public and standardized, but the inpatient ward and medical staff life services are full-time, private and personalized. The difference between the two becomes the key point to solve the contradiction, and the Demonstration center can be transformed into a composite scene destination for all hours.
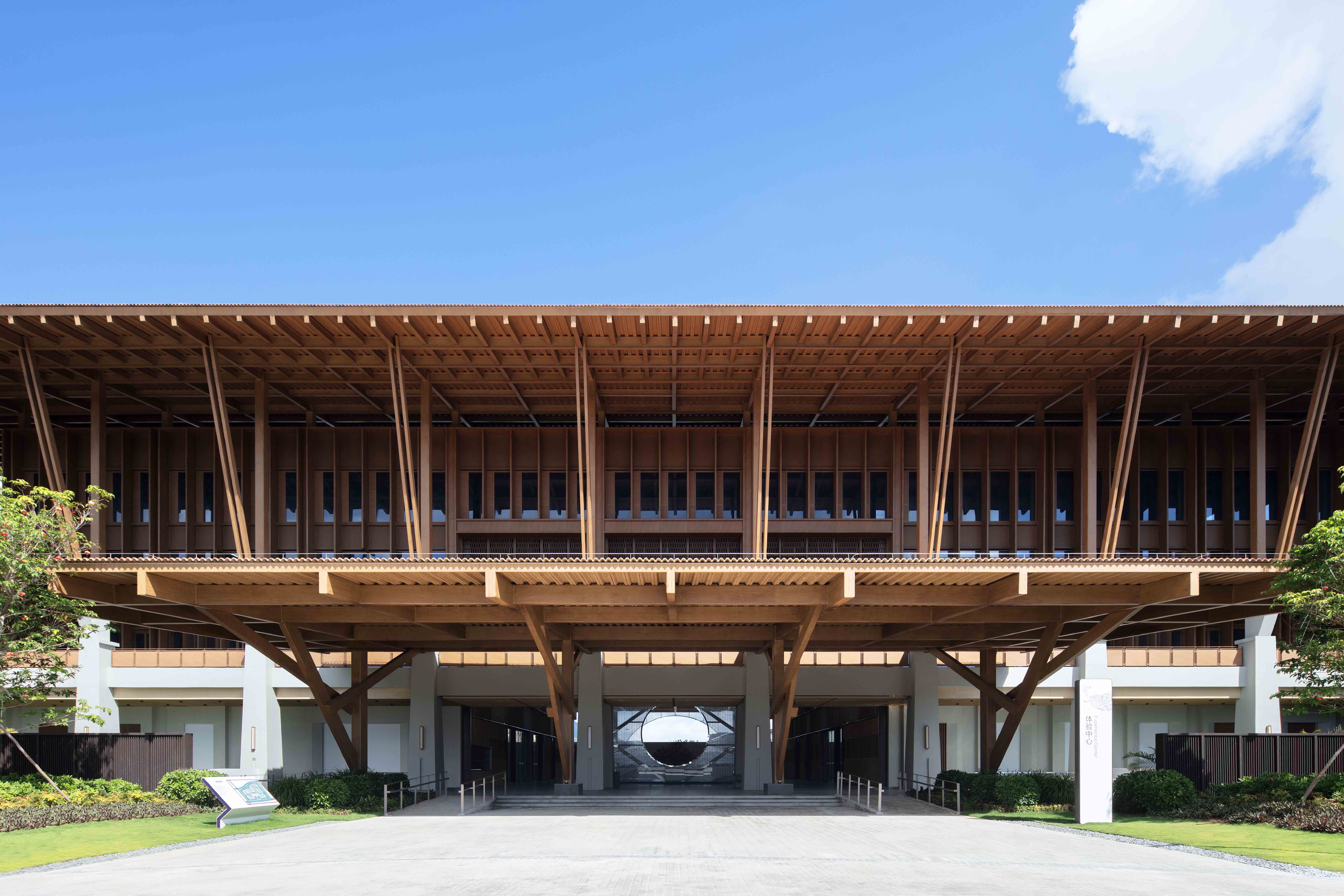
Modular Design
The modular design of the space seeks
"flexible" changes in local functions, realizing the potential for
expansion, renovation and reconfiguration of the Demonstration Center, while
not affecting the overall operation during the change process. The whole Demonstration Center is made up of modules of 8.4 x 8.4 meters.
This module is suitable for 6 outpatient departments organized by a
1.6-meter-wide corridor, or 2 recuperative vacation wards organized by a
2.4-meter-wide corridor, or 6 underground parking spaces and other functional
Spaces, so as to improve the variability of medical outpatient and the recuperative
vacation space.
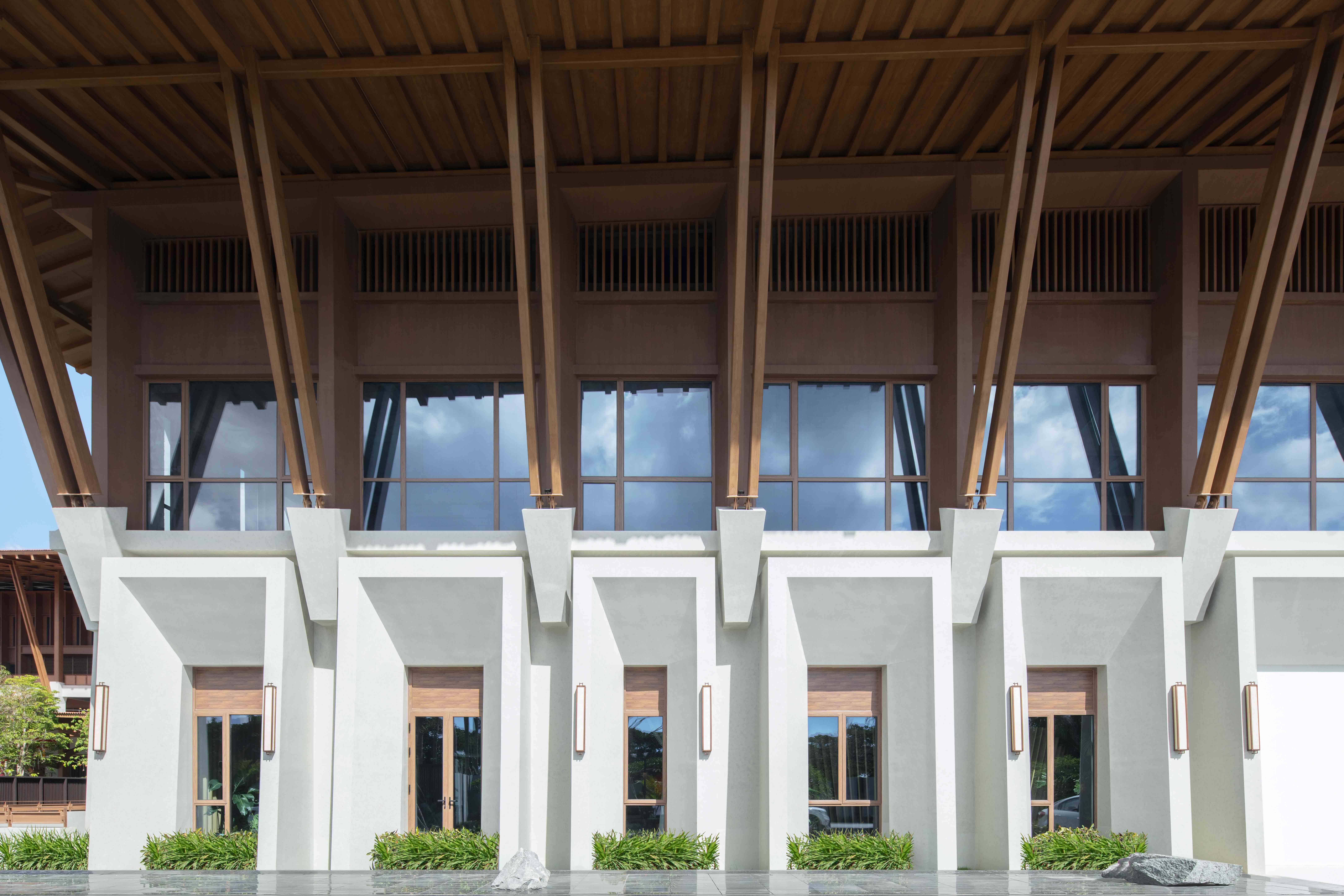
△ Visual Facade Rendering of Modular Design
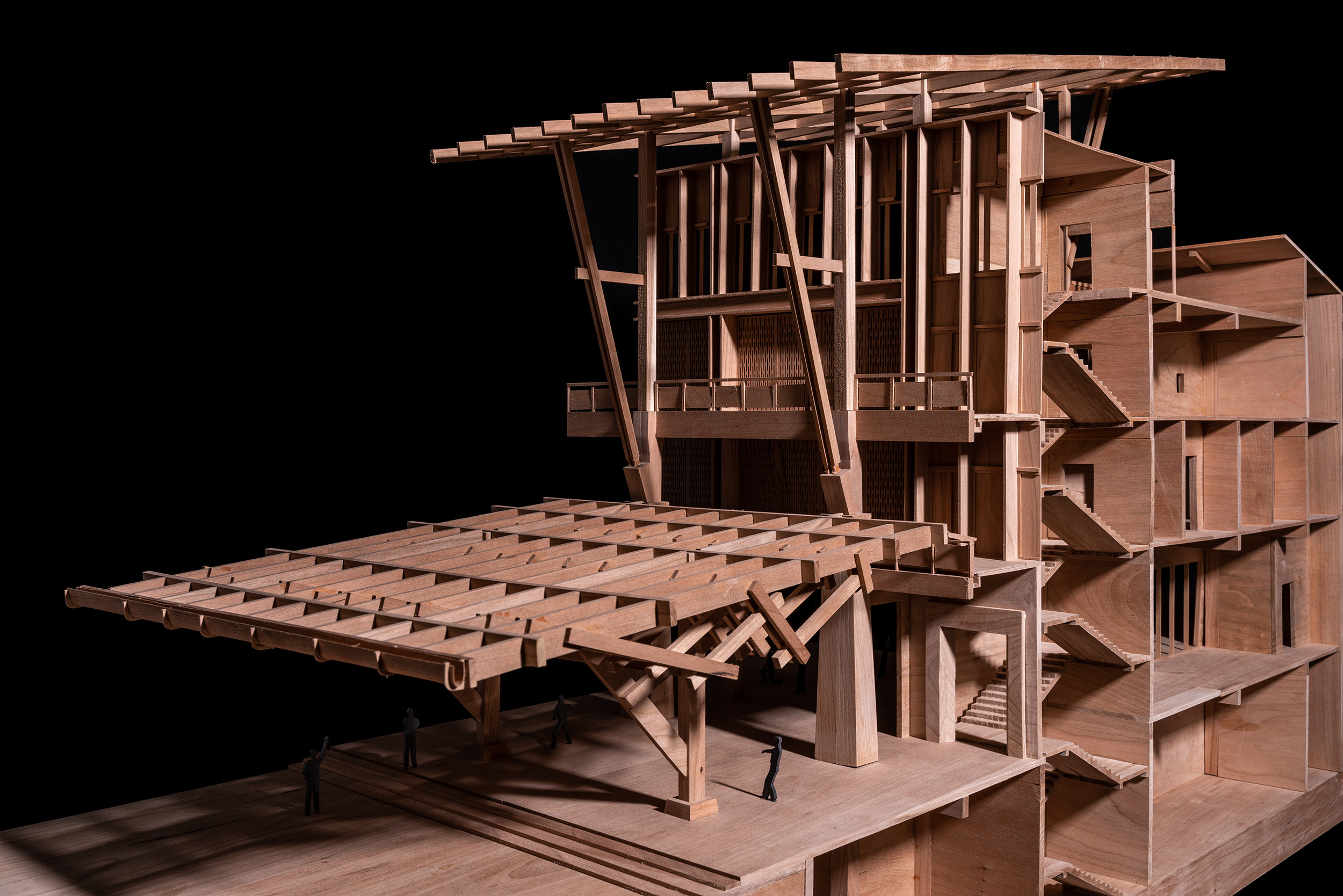
Integrated Medical and Recuperative Vacation
The public medical courtyard in the east is
parallel to the main road of the city. The Comprehensive Medical Department is
located in the middle of the courtyard, and the Special Outpatient Department
is separated on both sides. Visitors can enter from the central main entrance
and reach each outpatient department through the semi-outdoor corridor. In
terms of the design of the recuperative vacation ward on the west side, the
corridor is turned from multiple angles on the basis of the configuration of
basic nursing and rehabilitation functions, so as to enclose the garden
landscape and reduce the sense of closure brought by the long corridor. Multiple landscape balconies are placed in the middle and end of the
corridor to enhance the visibility and create the space quality of a resort
hotel. In terms of space configuration, public space is set up for recuperative
sports center, all-age activity hall, tropical book bar, etc., so as to realize
the all hours vacation like community experience.
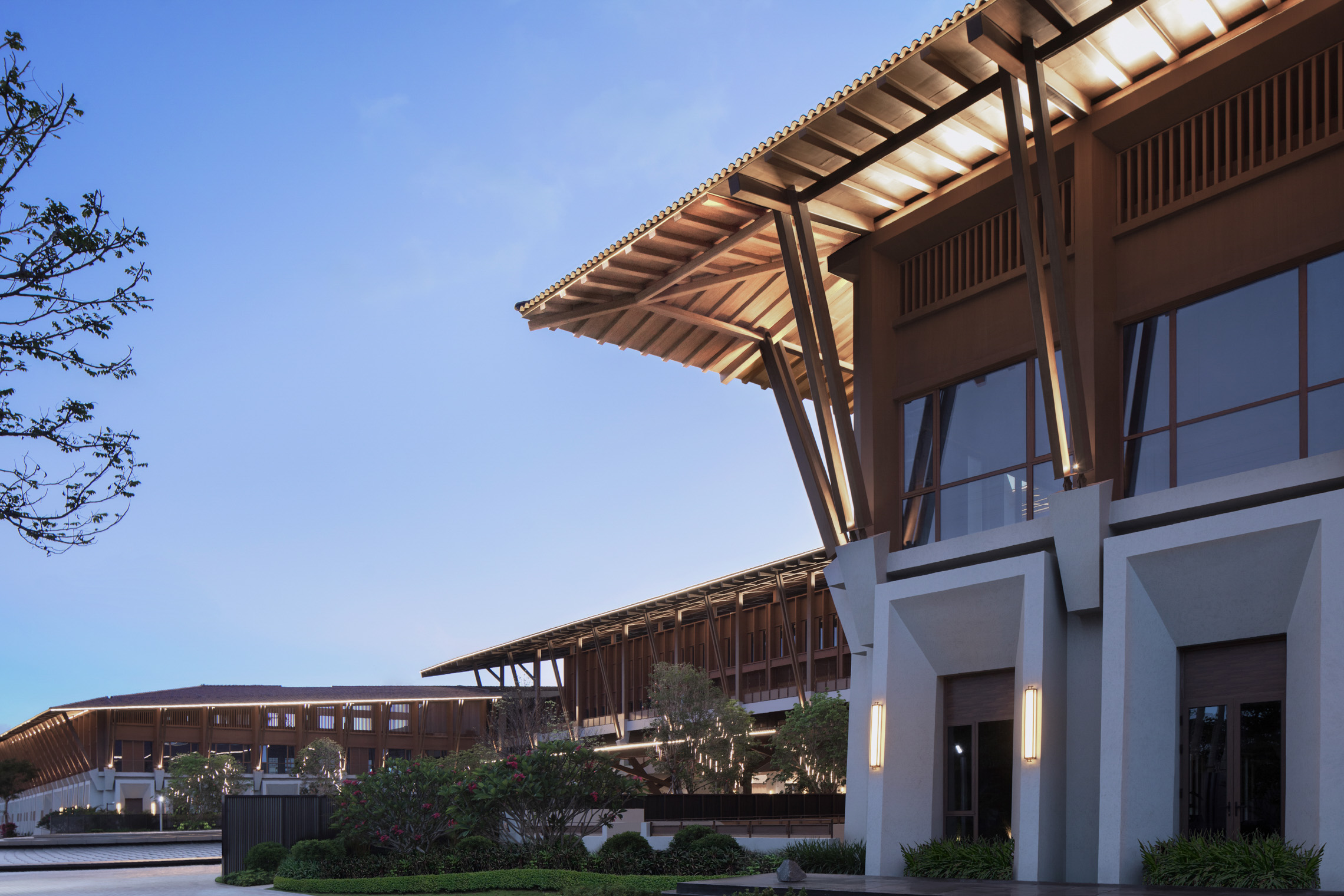
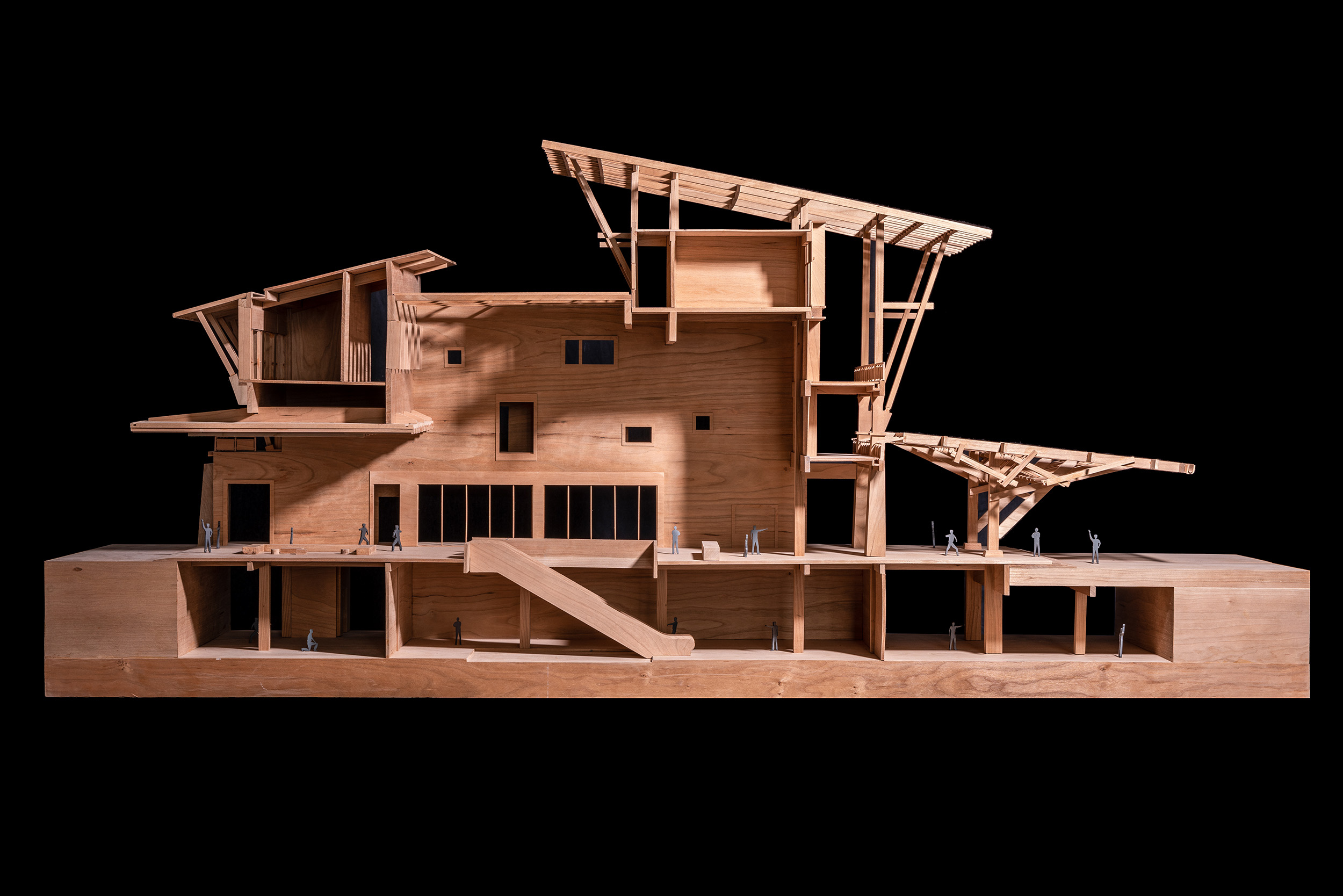
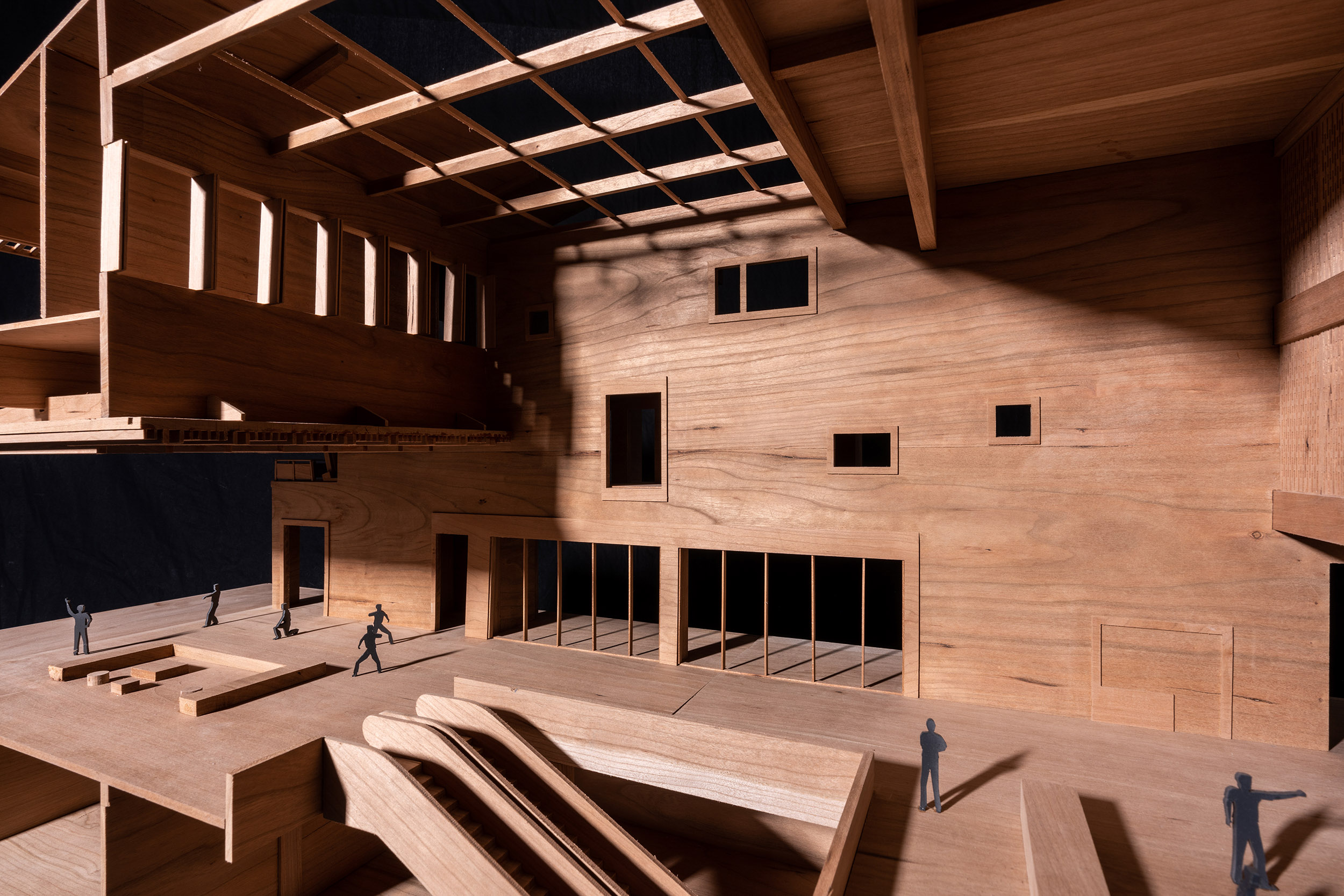
△ Inside the Public Space
Volume
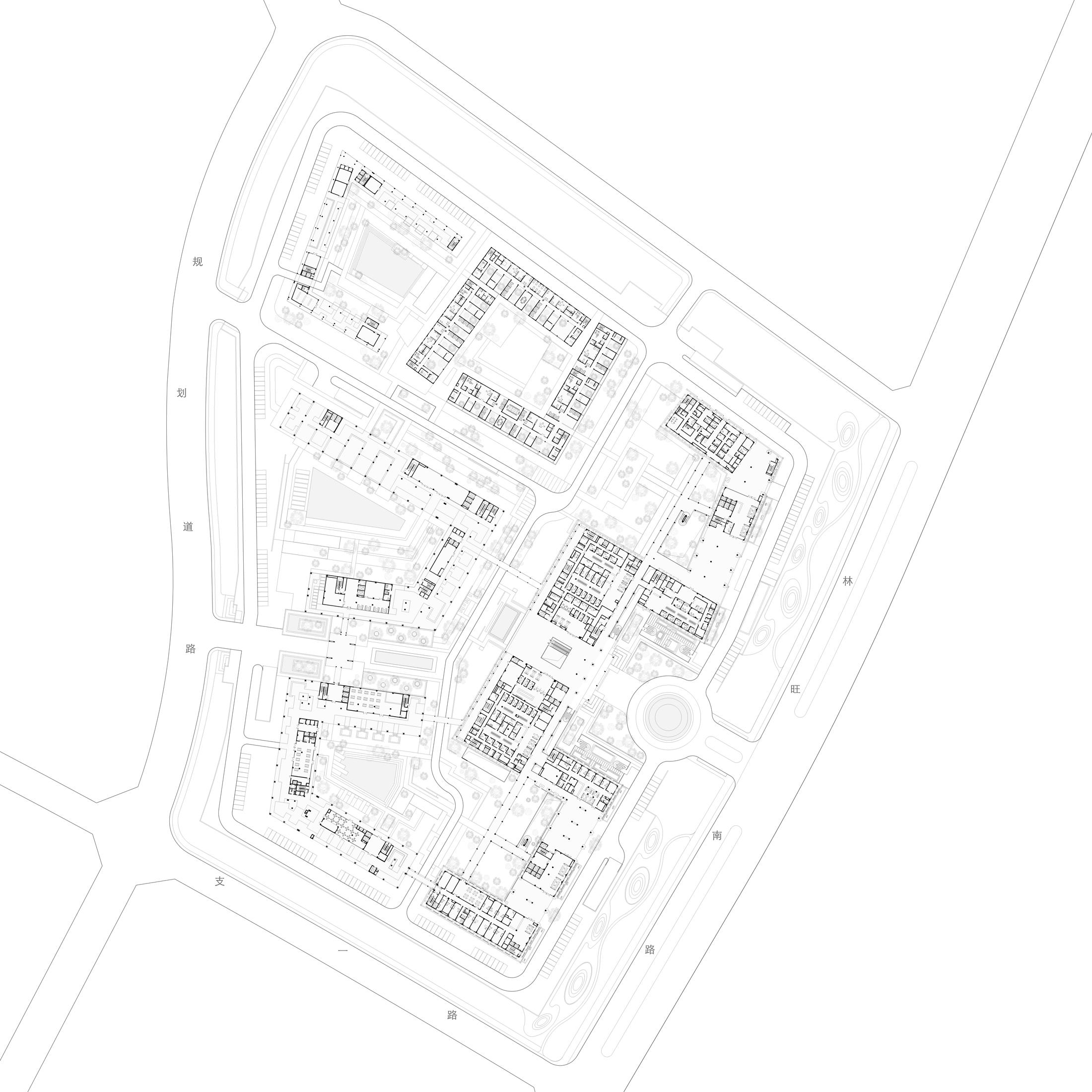
△ Functional Zone
Convenient and Accessible
After the zoning layout is clear, efficient and
free traffic systems is established. According to the principle of separating people
and vehicles, doctors and patients, cleaning and pollution, outpatient and
inpatient, the auxiliary road for vehicles is set in the outer ring, and the
entrances and exits of various functions are set reasonably. Between the separate
courtyard, the corridors inside the building connect the semi-outdoor space and the courtyard veranda to form a convenient
pedestrian path, while the green landscape transforms the pedestrian path into
a relaxed and pleasant walking system.
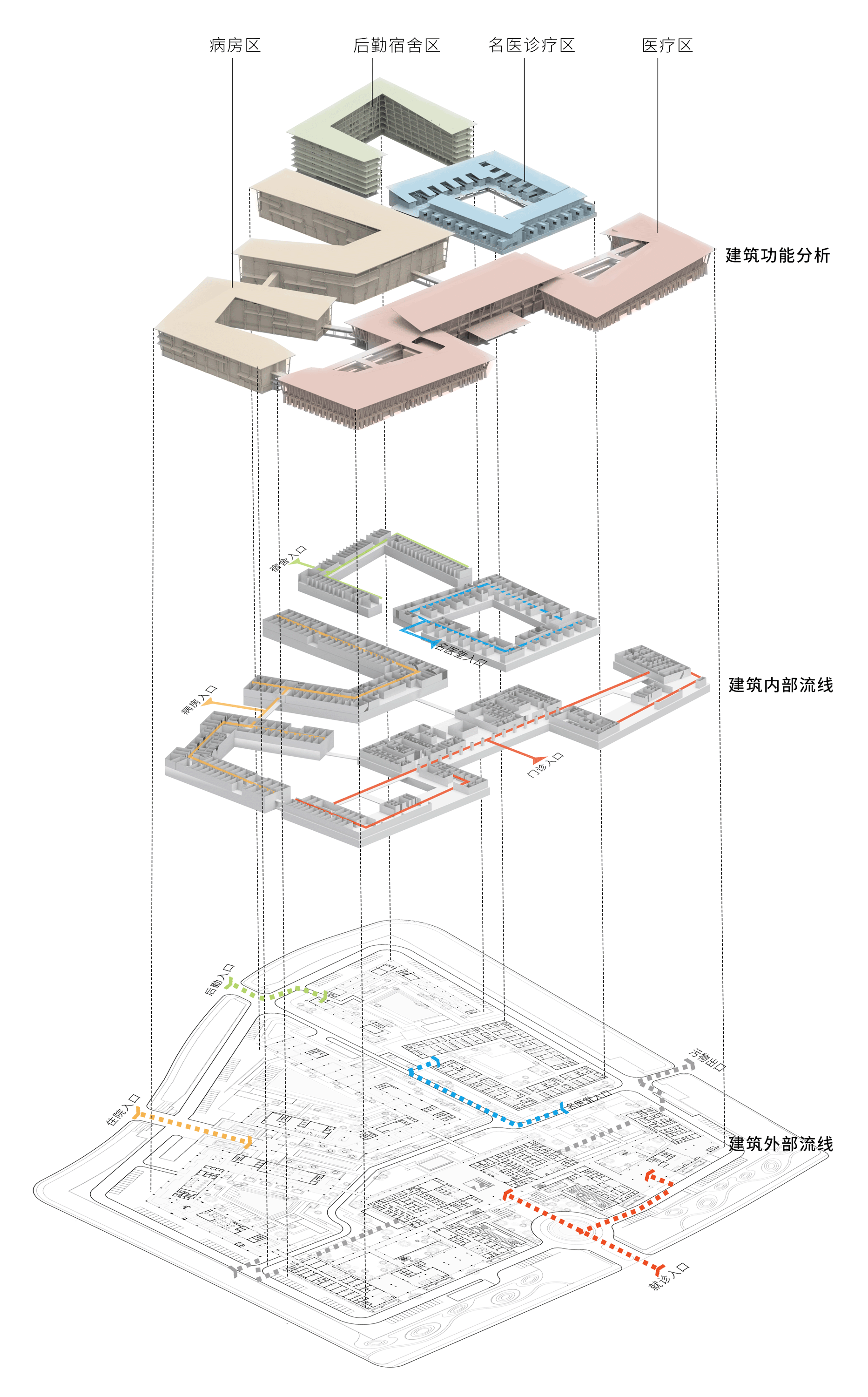
△ Exploded view of functional area and flow analysis
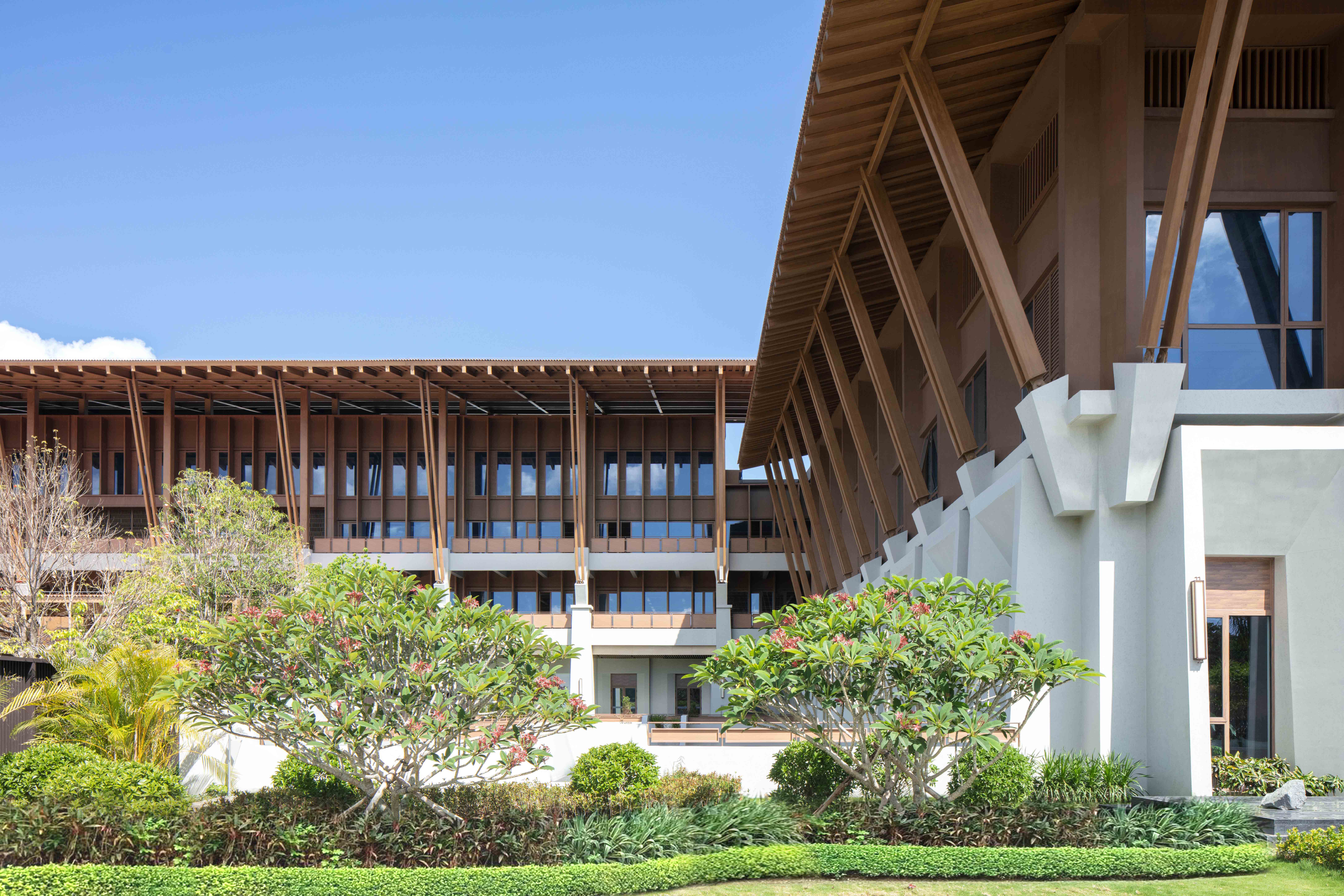

Challenge 3
“Style control conditions are strict, how to shape? ”
Facade Style: Translating traditional architectural language, Responding to the regional climate of the island
The facade shaping is based on two local constraints: the strict style control conditions of the region and the hot and rainy tropical monsoon climate. From east to west and from south to north, China's cities are increasingly similar, even though their cultures and customs are different. "Diverse Cities, Same Appearance" is not only appear the same form of physical space, but also illustrates the poverty of urban culture. In this context, how to translate the regional language, coordinate the architectural scale, color and materials, so as to create a architectural style in line with the historical context and spatial order has become the exploration topic of facade design.
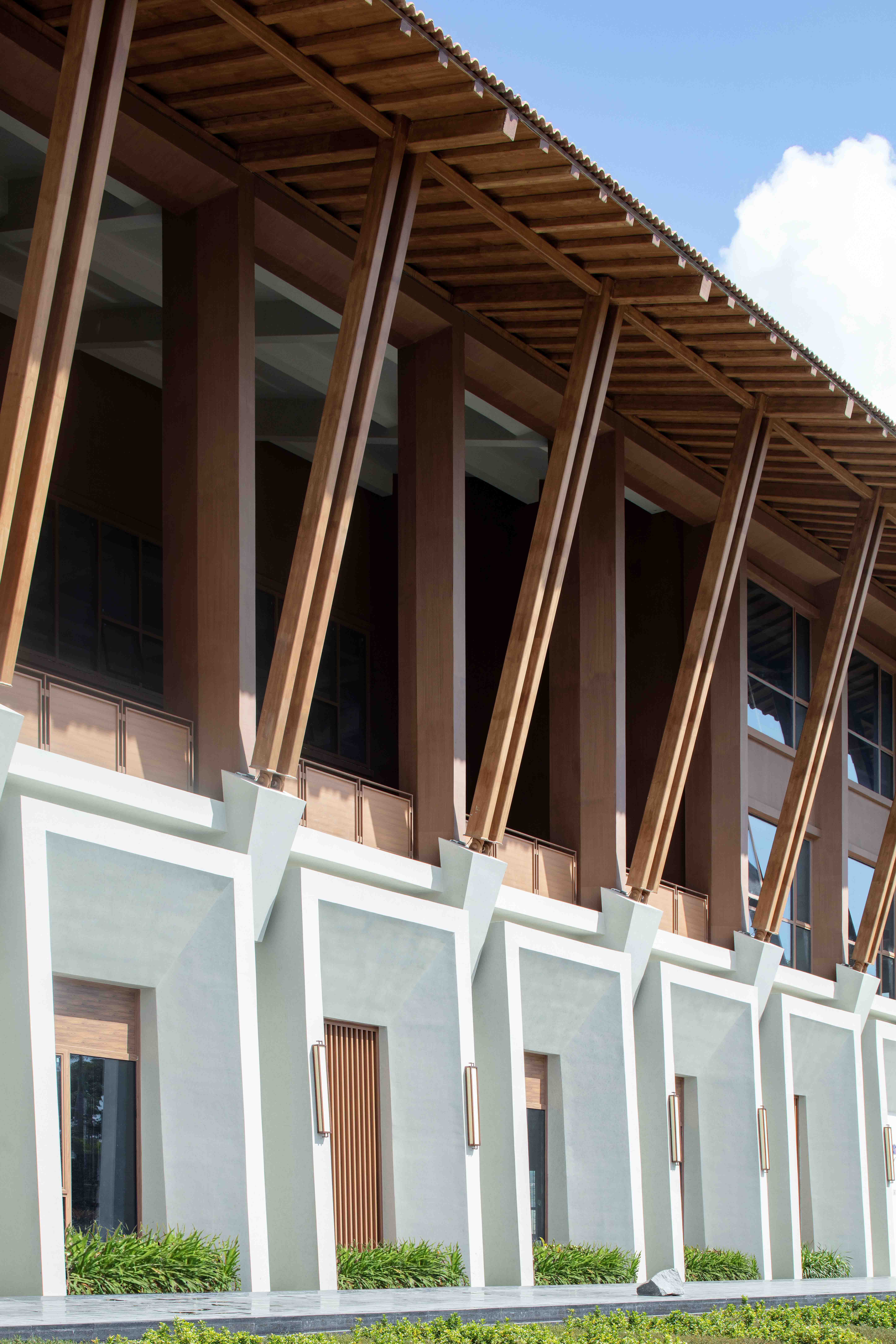
Translation of Traditional Red Tiled Roof
The local architectural style mostly adopts
wooden structure and red tile pitched roof as the main form language, which is
also the style control requirement of local planning department. In terms of the shape of the fifth facade, we connected the independent
and dispersed compounds through continuous roofs, and the Demonstration center
became a unified entity with clear spatial layout in the vague spatial texture
of the surrounding organization. By adjusting the connection direction of the
middle ridge and vertical ridge of the traditional slope roof, the balanced and
symmetrical state of the traditional slope roof is broken and it is translated
into a more vivid and free modern form.

From the perspective of the horizon, the roof
adopts the image strategy of "folding the top as a mountain",
according to the primary and secondary functional relationship and height of
the building, the continuous slope roof
gradually rises and falls, forming a rich and varied skyline contour, which
refers to the "mountain" in the background of mountains and seas.
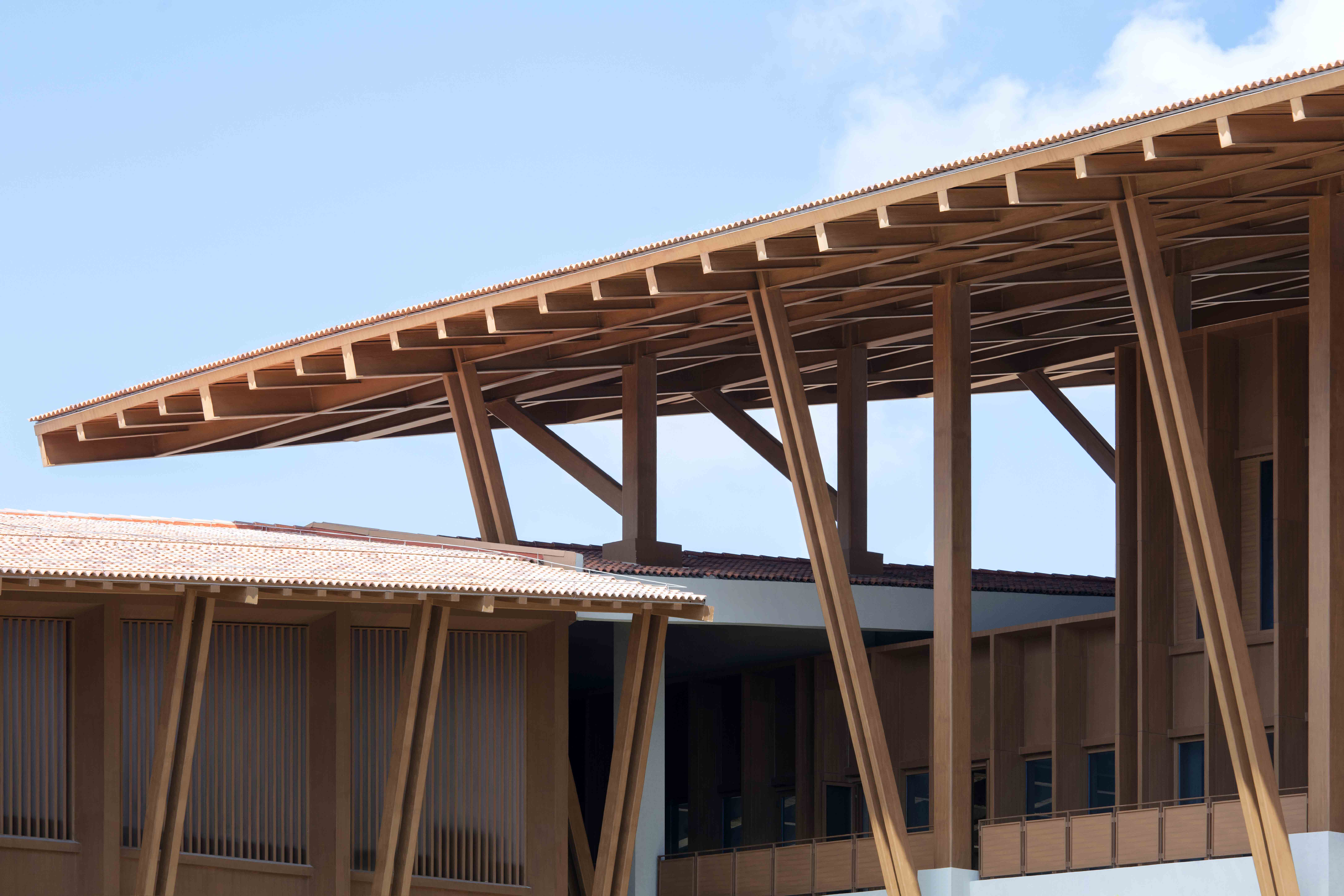

Shaping Gray Space and Layers
In response to the local tropical climate conditions, the cantilevered eaves meet the basic shading needs, while creating a rich sense of layers in the contrast between shadow and sunlight. The setting of the gray space under the deep cantilevered eaves provides a comfortable and pleasant activity space that can cope with the hot and rainy climate, creating a tropical vacation atmosphere.
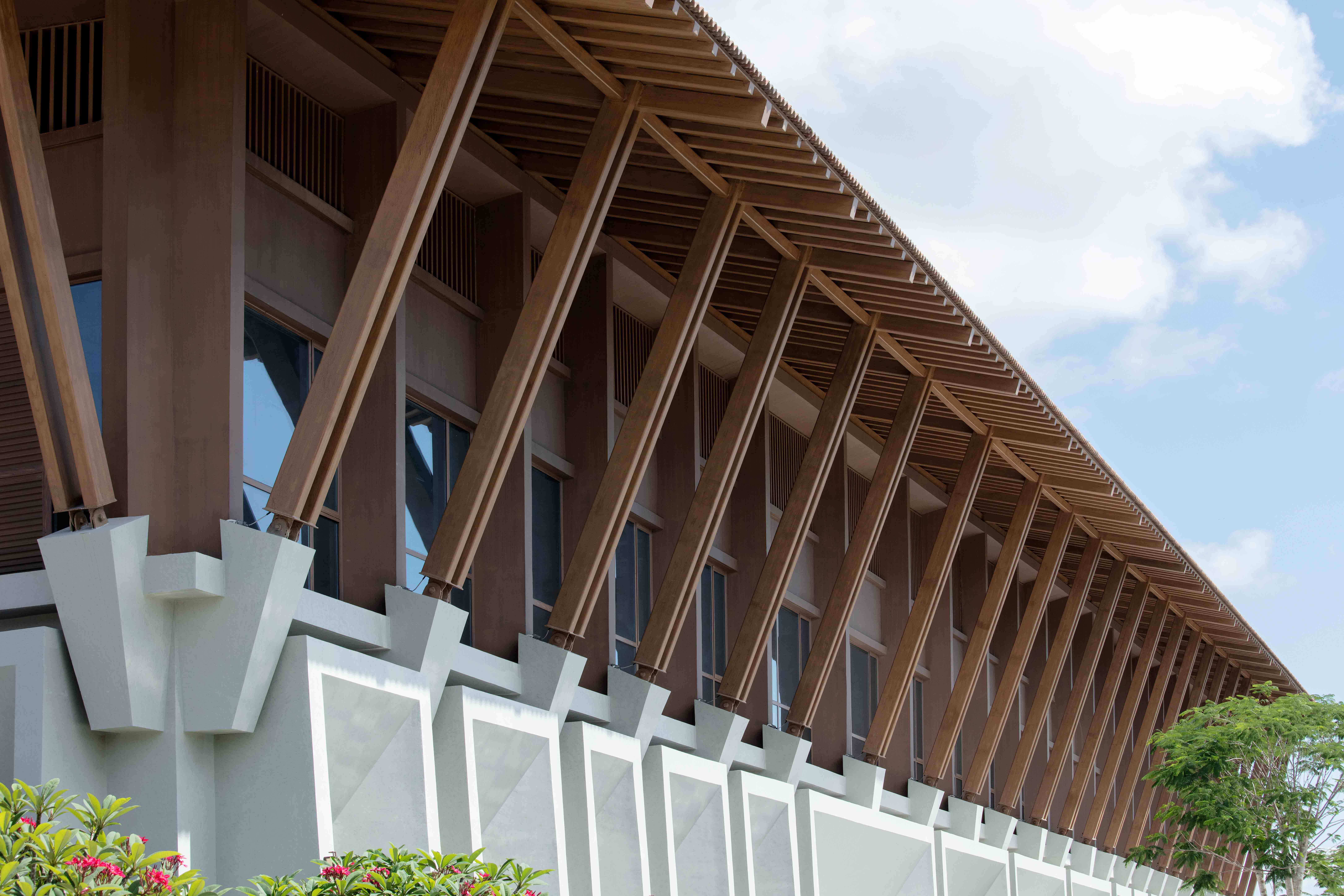
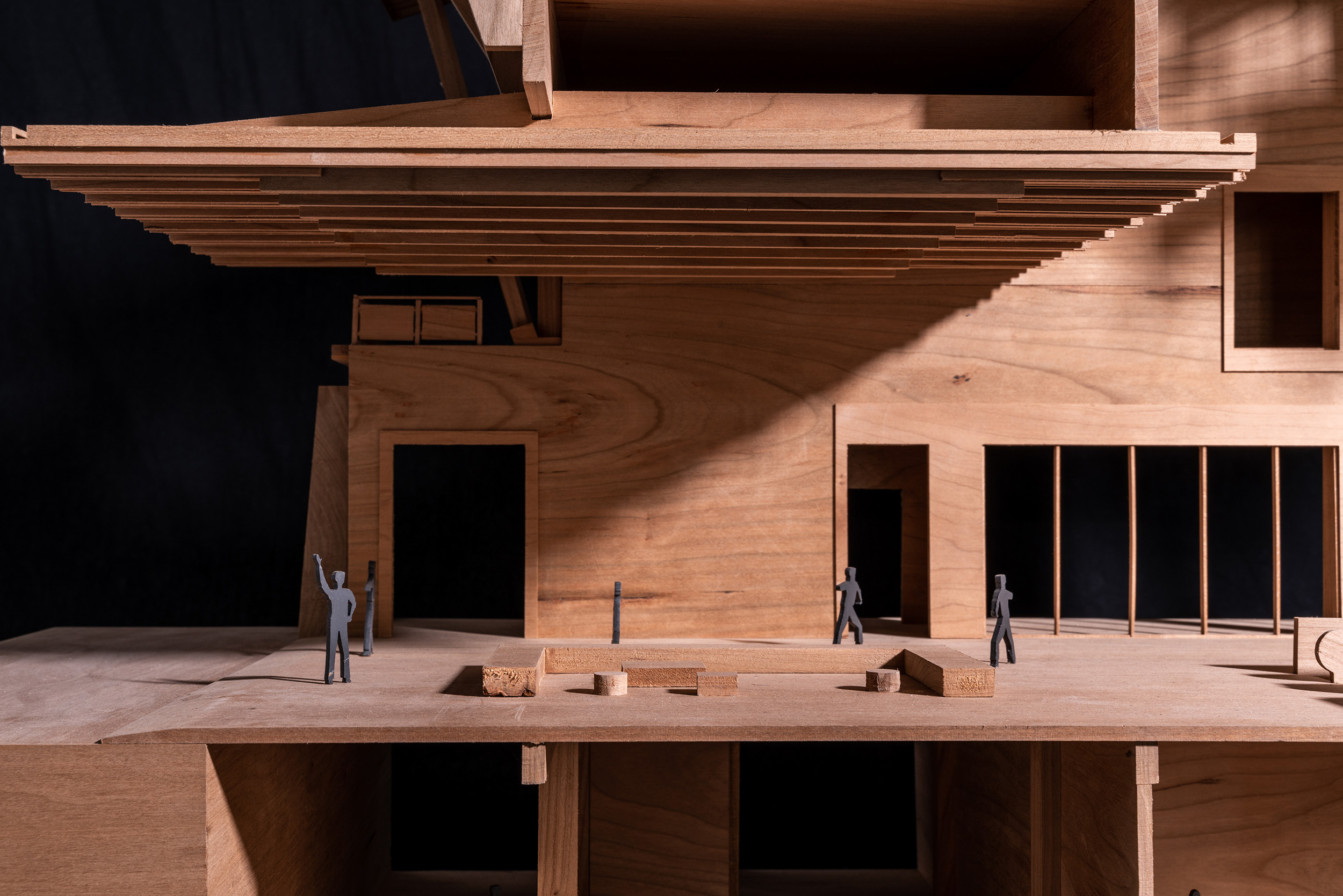
△ the deep gray space under the deep cantilevered
eaves
Derivation of Facade Motif
The above facade motif adapt to different architectural functions and scales, resulting in a variety of types of changes, so that the Demonstration center can form a cluster of buildings with the characteristics of settlements. Under the bright sunlight of Haitang Bay, the horizontal and vertical facade elements construct clear facade language details, presenting the natural beauty of large volume building with lively rhythm and clear order.
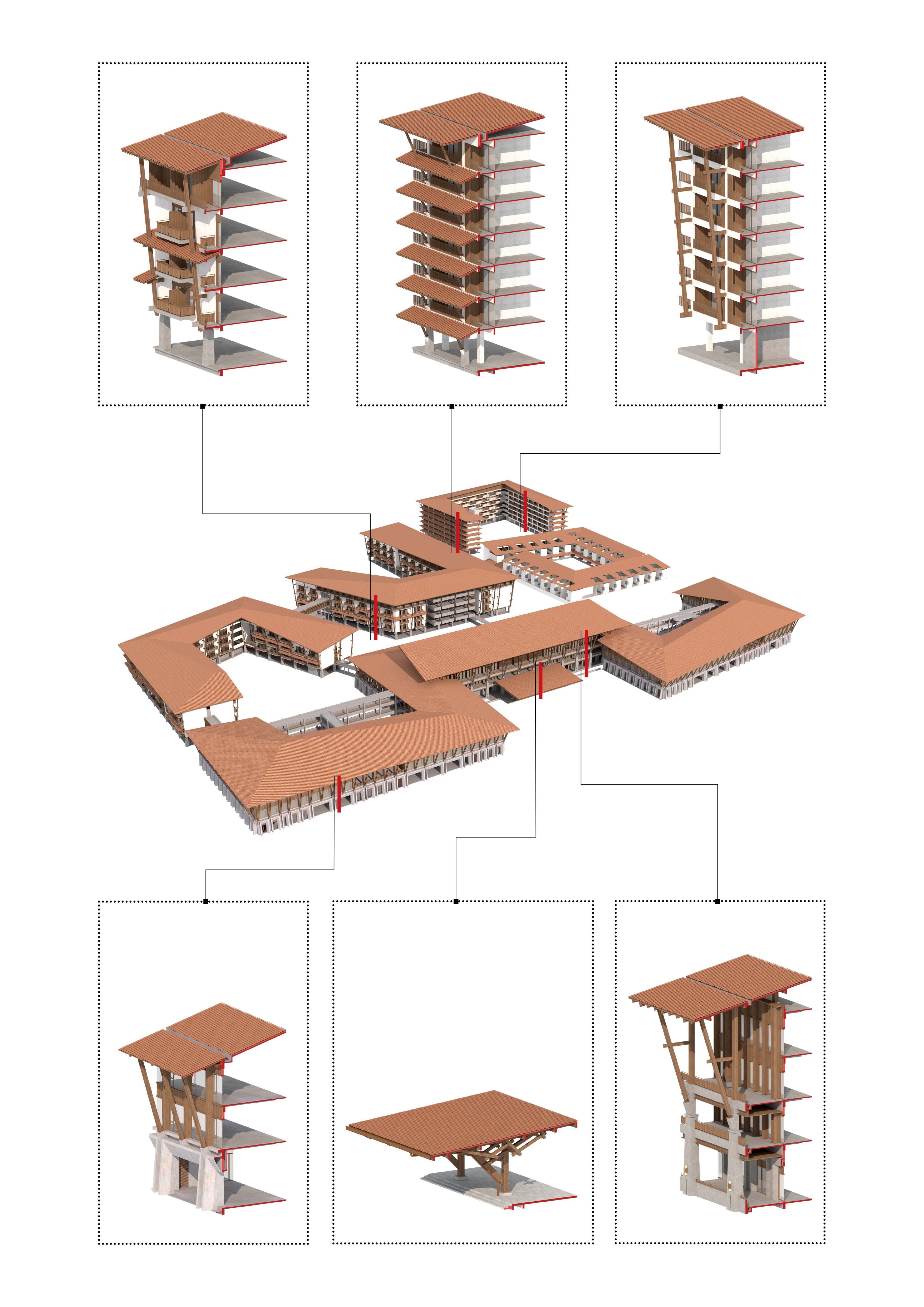
△ The Facade Motif Derives A
Variety of Typologies

In-Site Construction under Controlled Conditions
◆
The client has strict cost control for the
construction of the Demonstration center, but the client's well-made image
requirements have not weakened.
In-site construction needs to consider how to
skillfully reproduce the desired image within a limited cost.
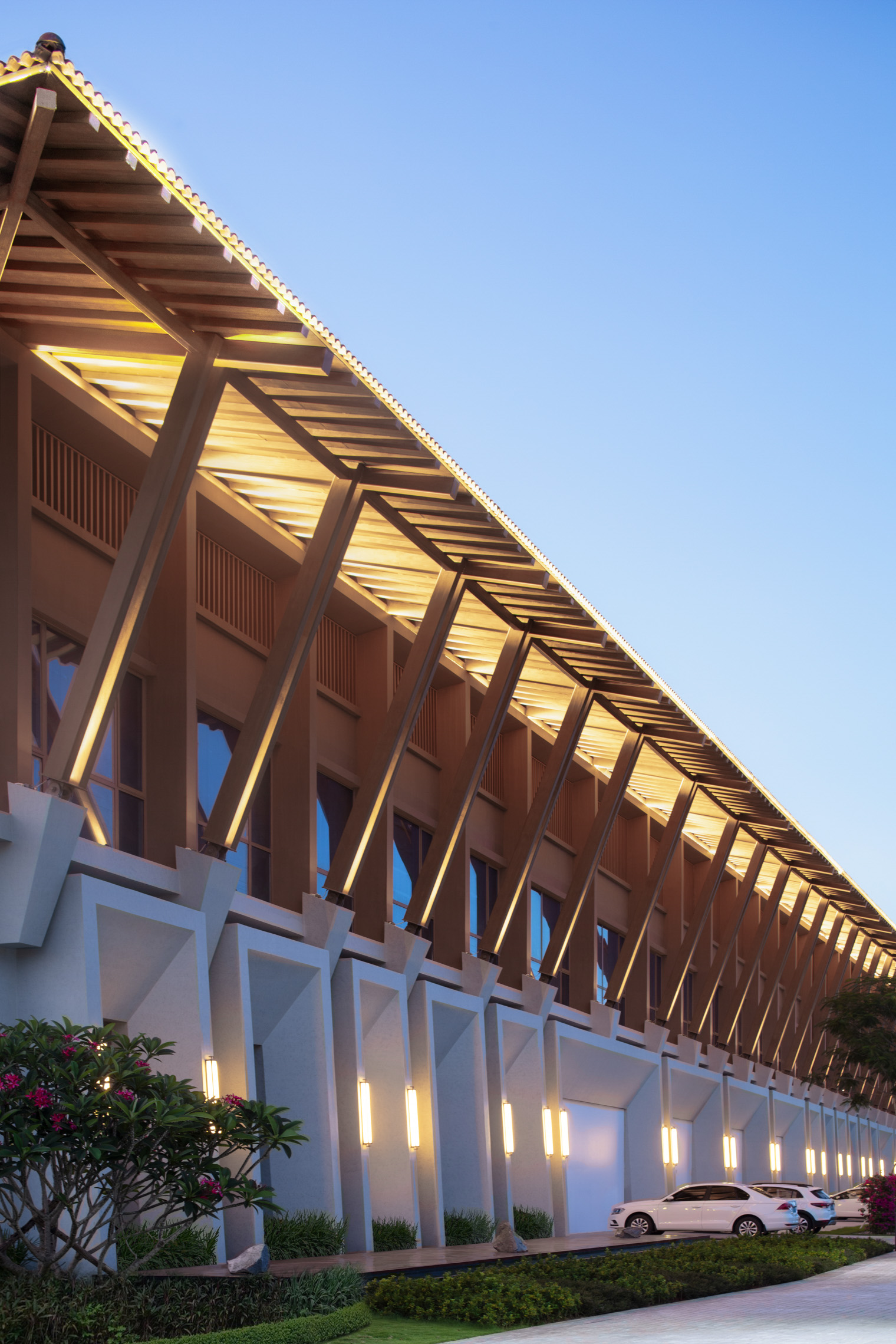
The whole facade adopts the three-stage composition
of Chinese architecture: the upper eaves, the middle wall body and the bottom
base. For the eaves of nearly 5 meters in the upper part and the wall body
composed of diagonal braces, window members and frame structure in the middle
part, if the traditional wood material is used completely, it will encounter
many restrictions such as high cost, strict fire protection regulations,
moisture-proof and anticorrosion. How to reproduce the composition mode of wood
structure and achieve modern translation within limited cost is the
consideration factor of building skin layers shaping.
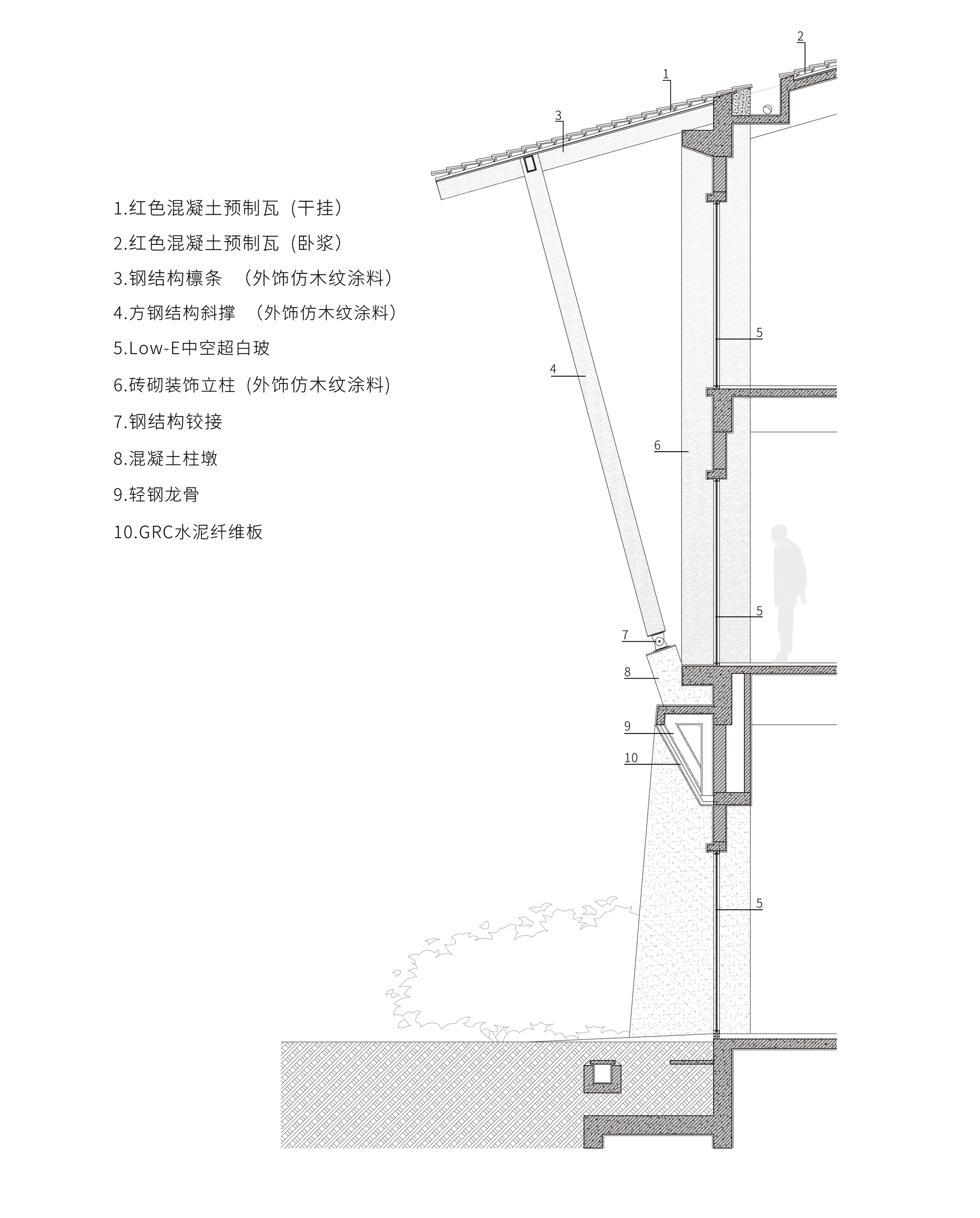
△ Facade Cladding
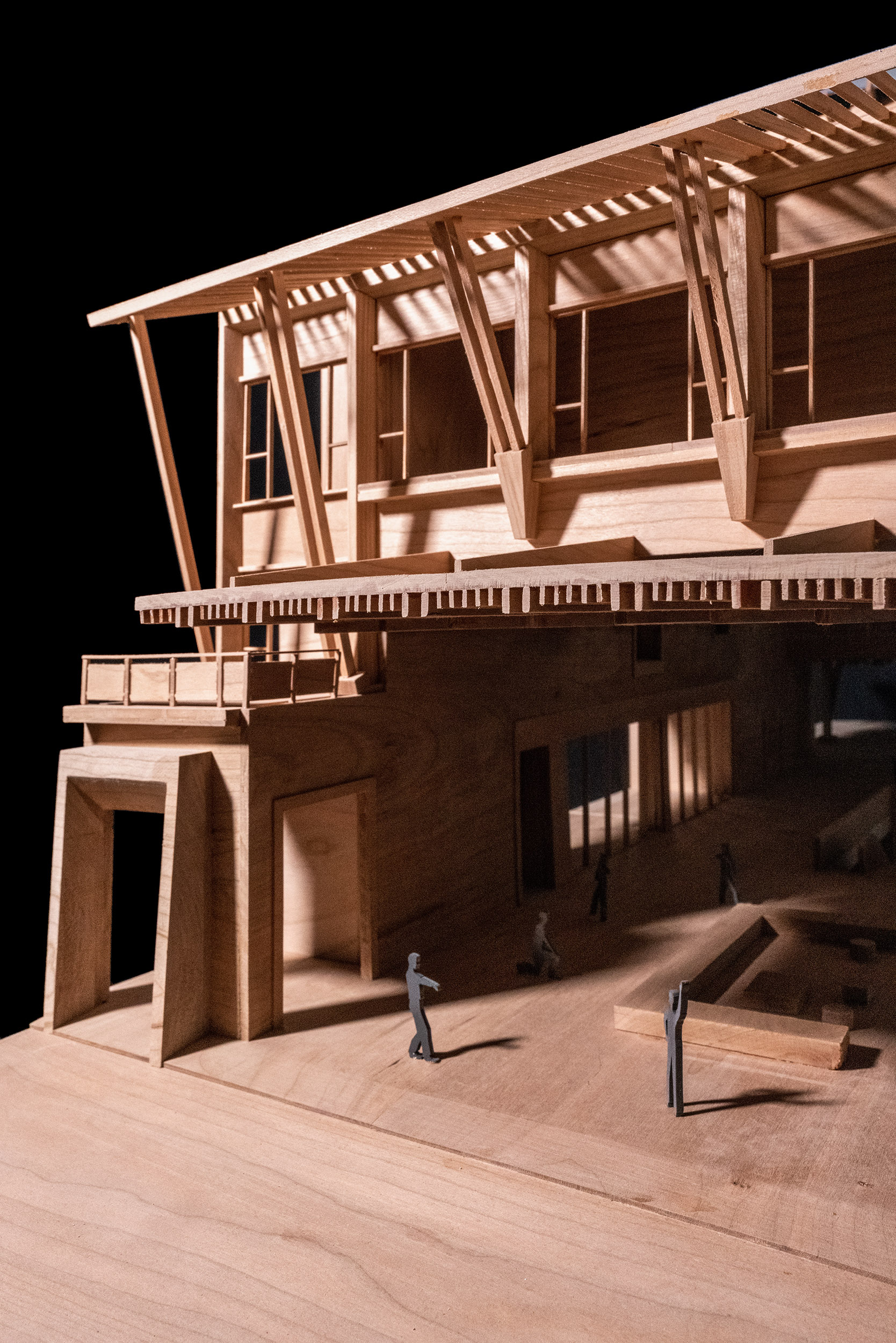
Through the model, we studied the scale
proportion and lap mode of timber structure purlins, diagonal braces, window
members, and translated into the façade cladding design. And the cost control is mainly reflected in the material of the skin
layers: wooden diagonal braces and eaves purlins are steel structure covered
with wood-like paint, eave tie-beam, column and other frame structural members
adopt decorative masonry and glass window frame and grid window adopt curtain
wall aluminum square tube, all covered with wood-like coating.
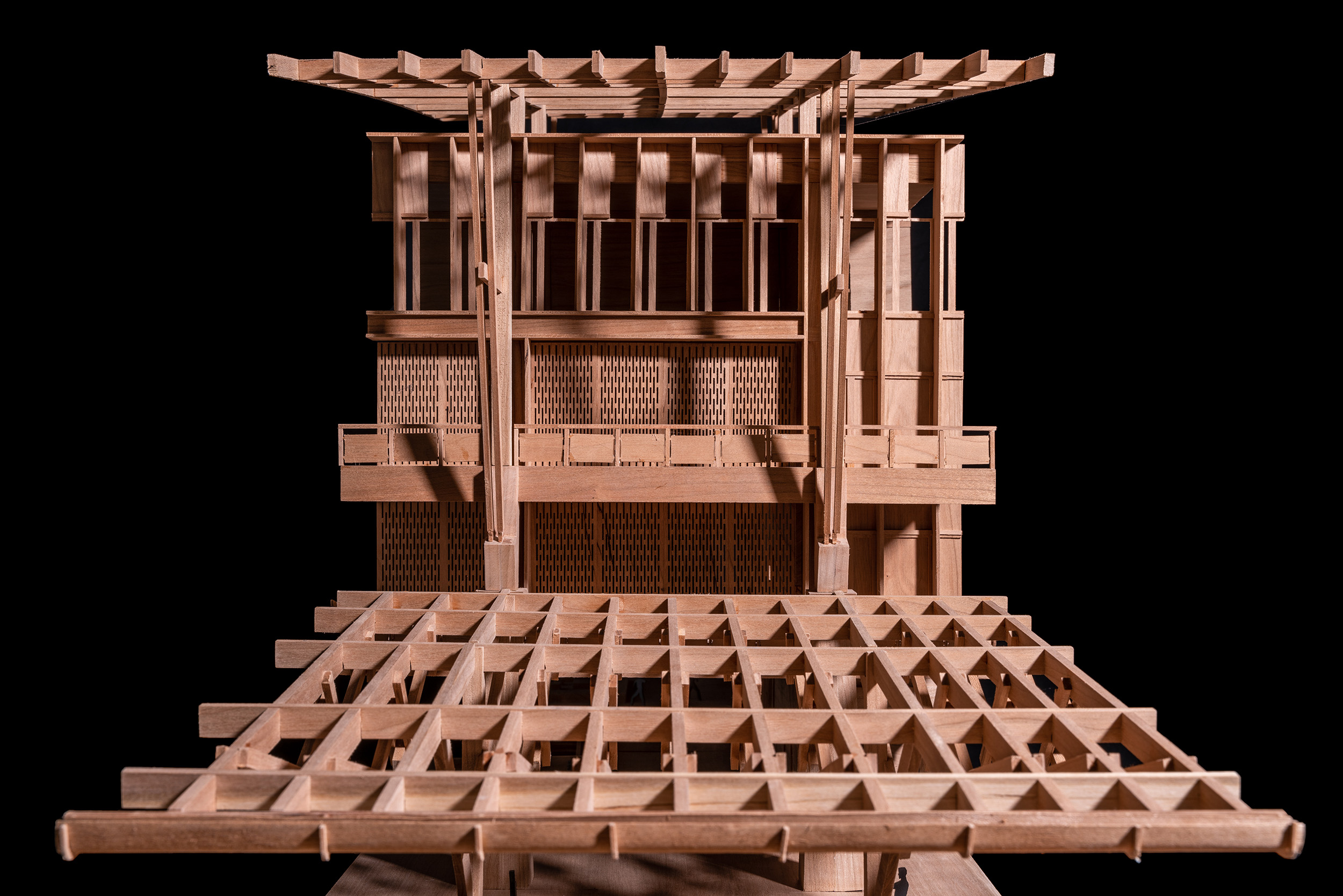
△ Exquisite Wooden Structure Model
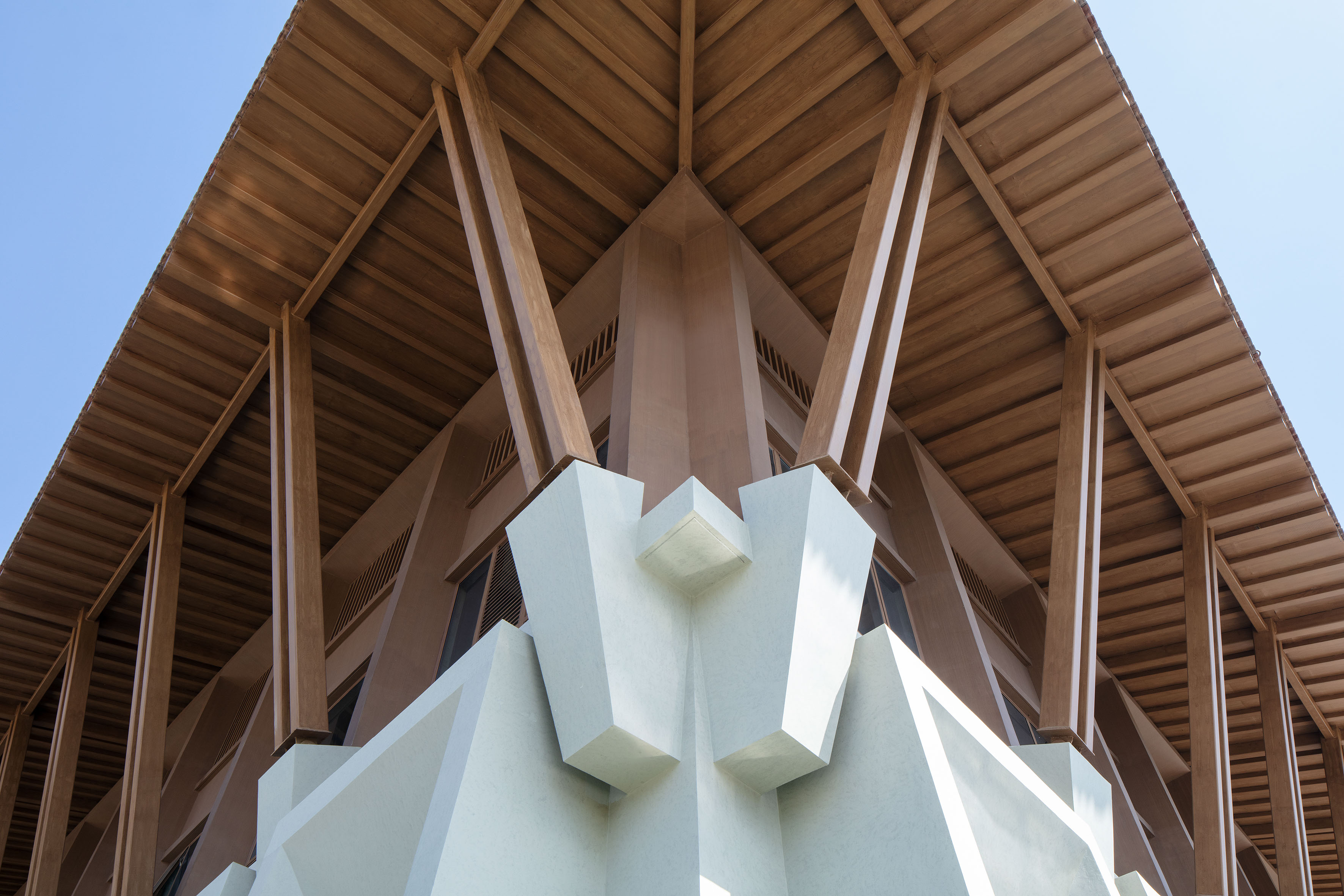
In order to ensure the construction progress, the
diagonal bracing steel structure, decorative masonry and prefabricated curtain
wall aluminum square tubes were constructed by the three units respectively.
However, due to the differences in manufacturing procedures and materials, the
wood color and texture density of the coating were slightly different. In order to ensure the overall visual effect, after several times of
color sample comparison, the color and texture of prefabricated aluminum square
tubes and decorative masonry are darker and finer than those of diagonal
braces, so that the diagonal braces with lower saturation and more stretchy texture
can stand out from the background, thus constructing a more three-dimensional
gray space color layers.
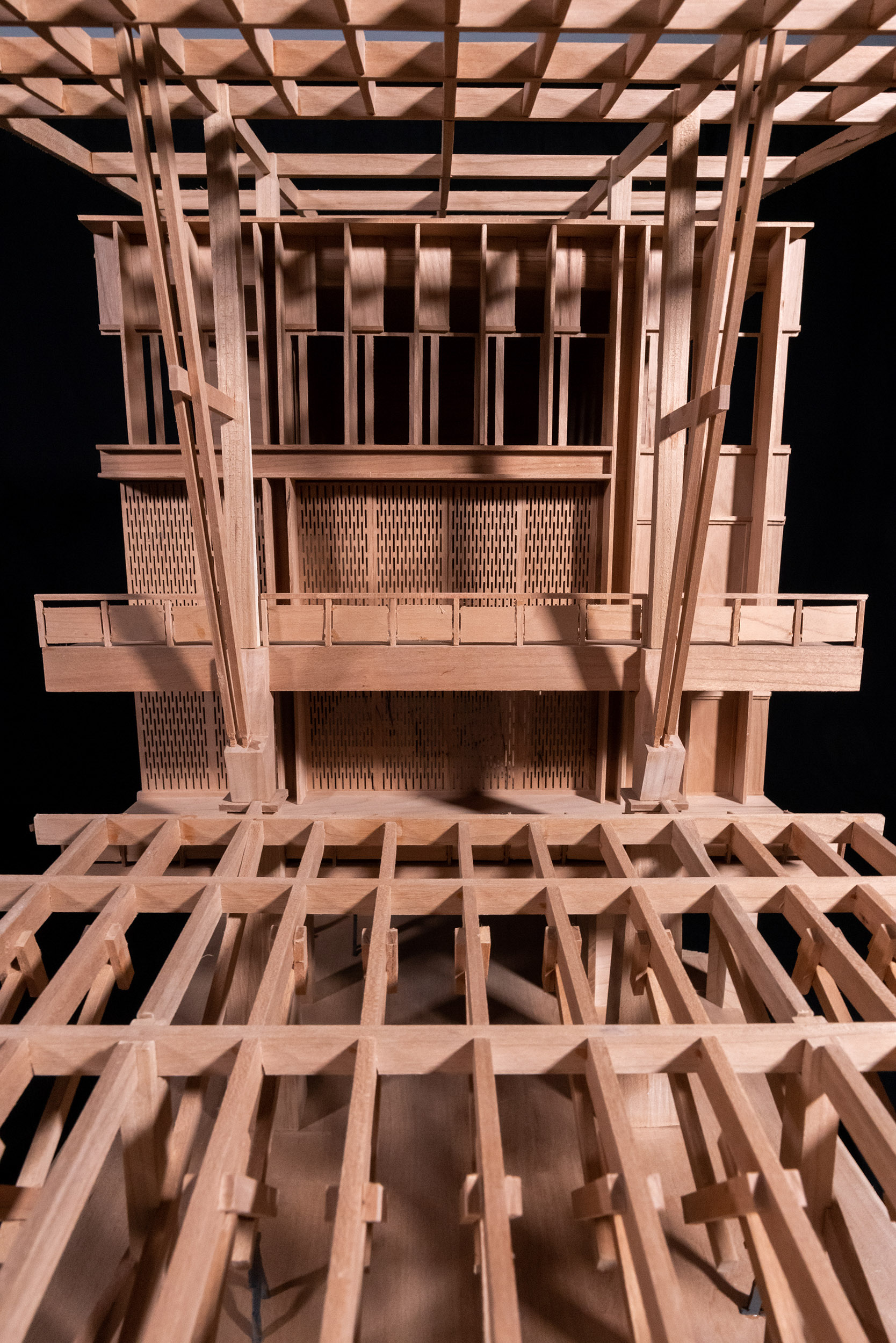
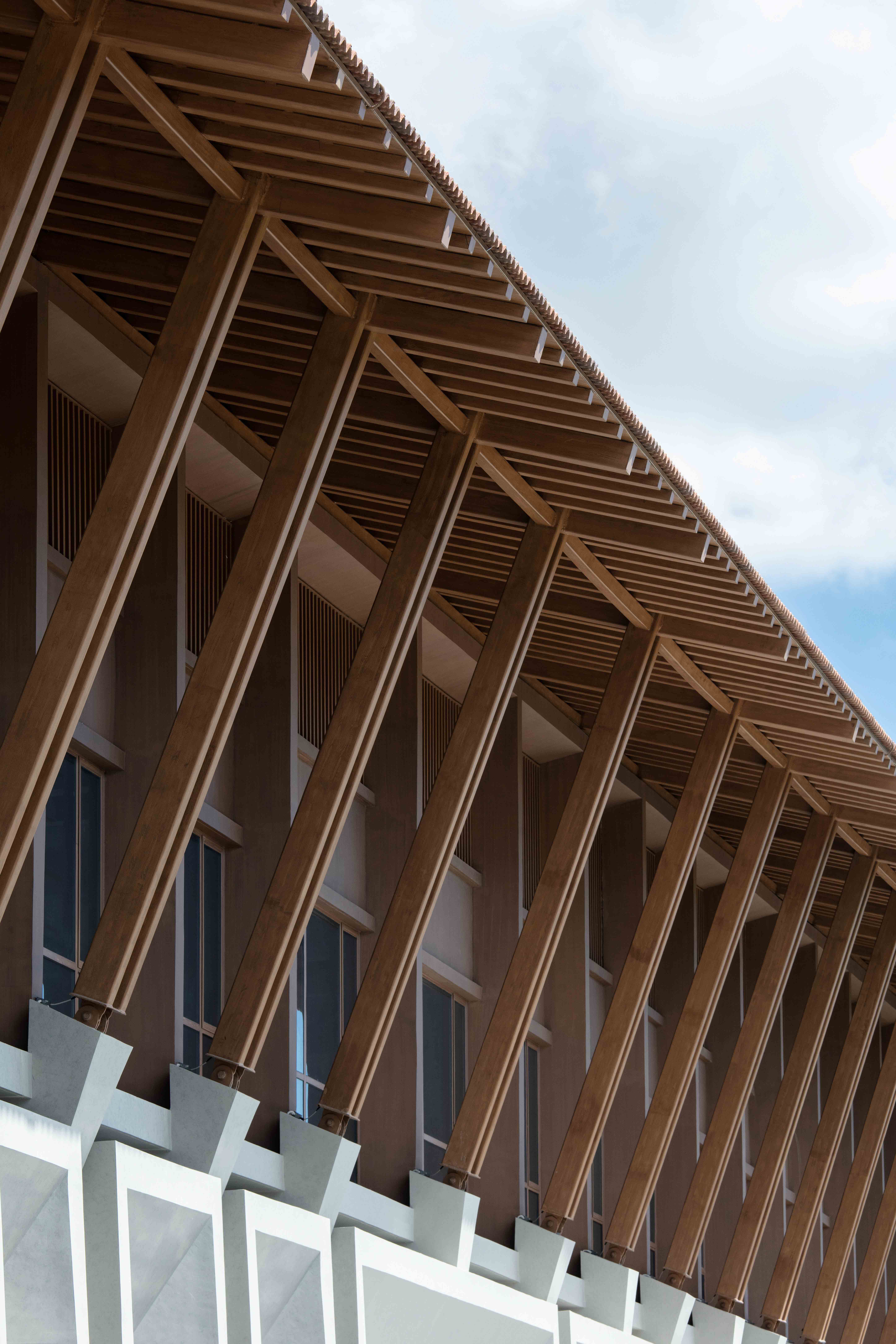
Under budget control, stone or all cast-in-place
concrete is abandoned for the bottom pedestal. In addition to the concrete main
frame, the modelling of base window openings are framed with a lower-cost
lightweight steel keel, covered with GRC cement fiber-board as the panels and
painted with a light-colored concrete-like coating consistent with the walls.
Different from the original color of cast-in-place concrete, the base has
higher white purity, presenting a sharper contrast under the bright sunshine of
Sanya.
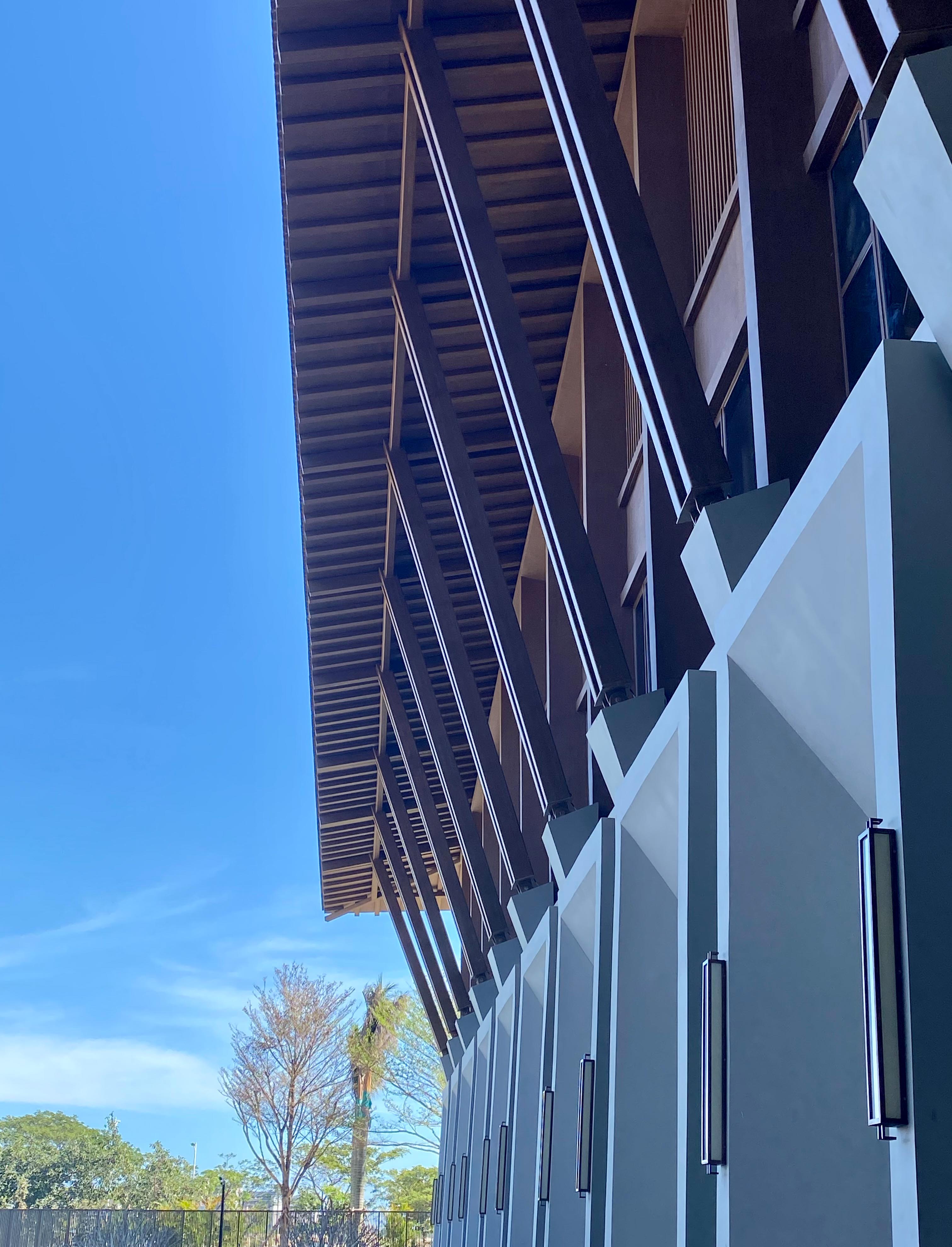
In the selection of red tiles, we replaced
traditional terracotta tiles with modern precast concrete tiles, and covered
the roof with three shades of red tiles in an area ratio of 6:3:1, so that the
roof presented richer color levels and more vivid texture from a distance. In the construction, the transition is along the drainage ditch, the main
concrete structure is covered with horizontal mortar tiles, and the outgoing
eaves steel structure is covered with dry hanging tiles.

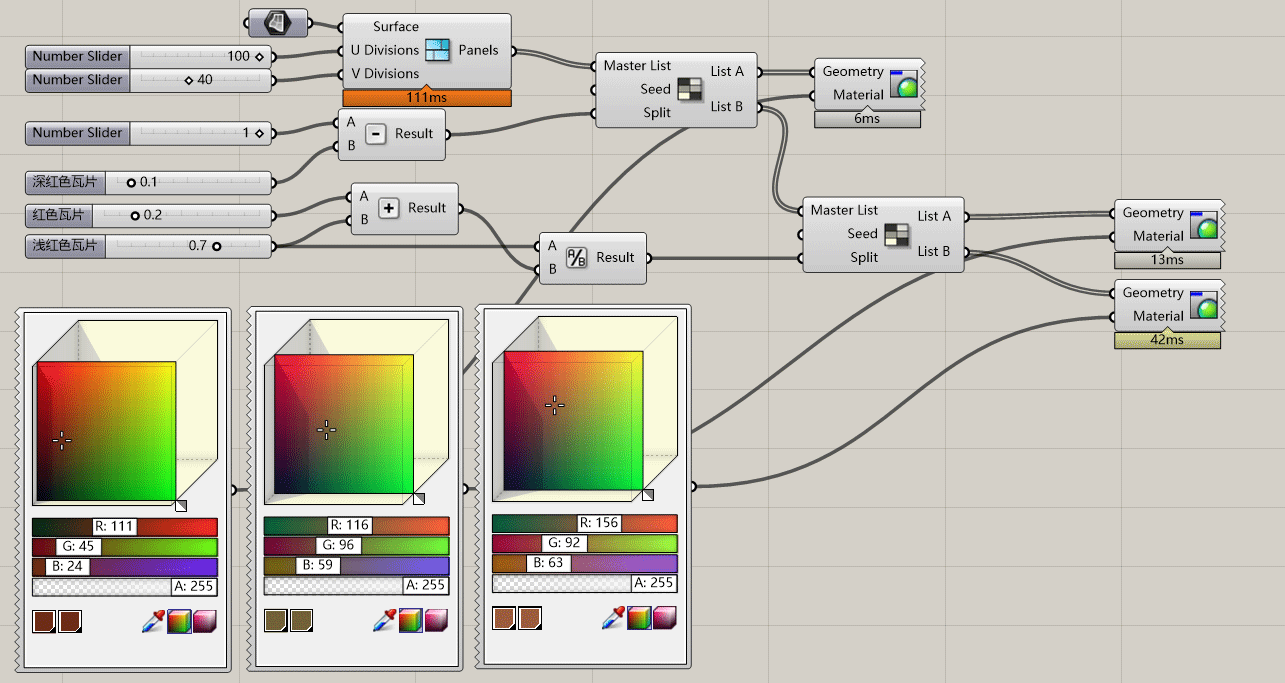
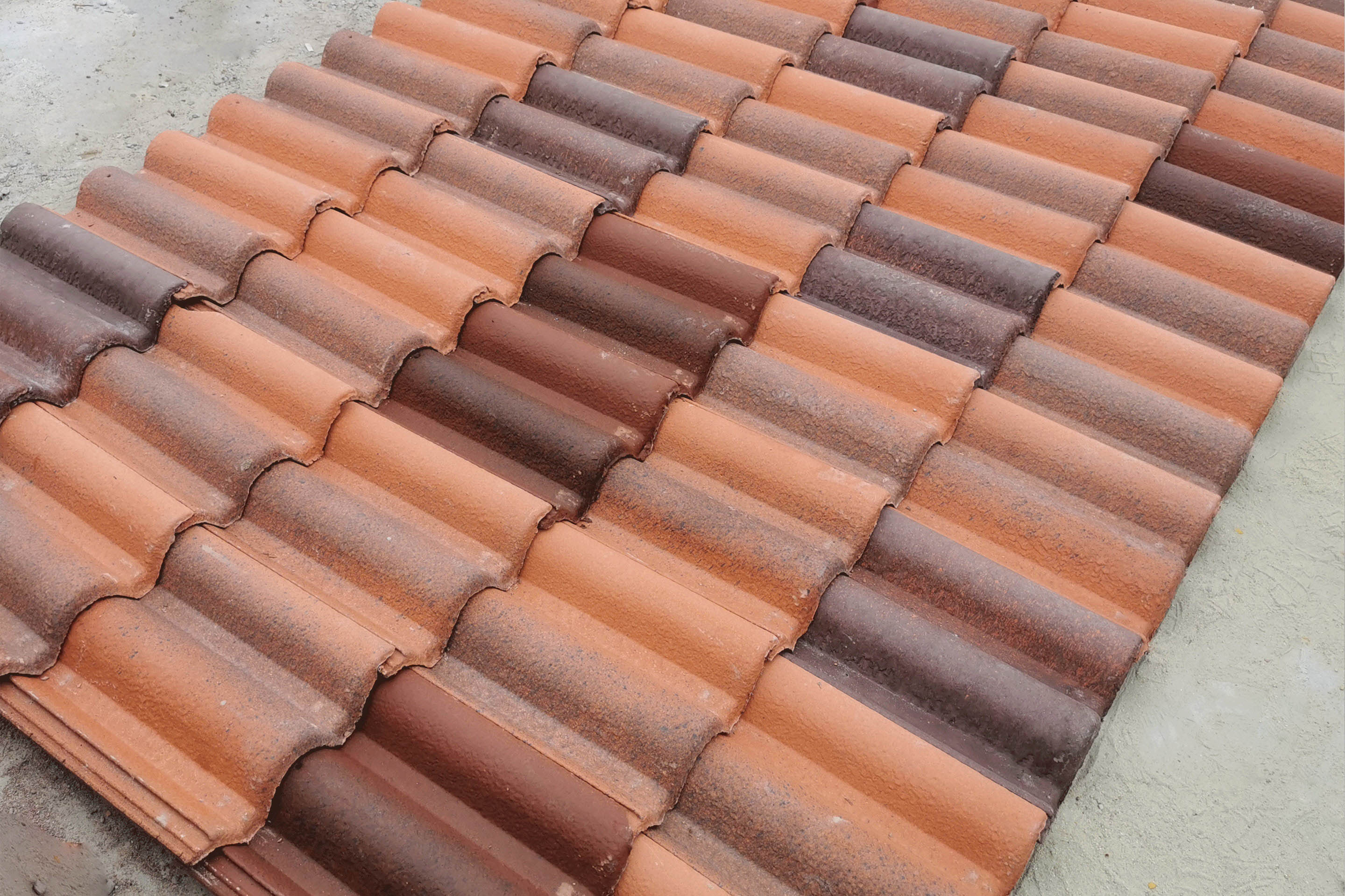
◆ Unfulfilled Regrets Beyond All Consideration
Appearance image is a mass communication symbol
to trigger the audience's senses in the first sight. In order to make it
durable and sustainable in a longer term, in addition to the consideration of
the adoption of materials, the design of the components at the subtle level
will also be a key factor. For example, the lamps suspended on the base are
originally designed as wooden lap joints structure, which are in harmony with
the wooden-like structure facade. Secondly, The large eaves of the main public
entrance of the medical building conceal the drainage copper pipes inside the
eaves for a cleaner image. Besides the main load-bearing structure, there are wooden
decorative structure hanging at the bottom of the big eave, which gives it a
stronger sense of spatial ceremony. Due to the cost considerations of the construction
party, although we have not fully presented the above detailed picture in
practice, we still present the design thinking in the project drawings and
models with comprehensive principles.
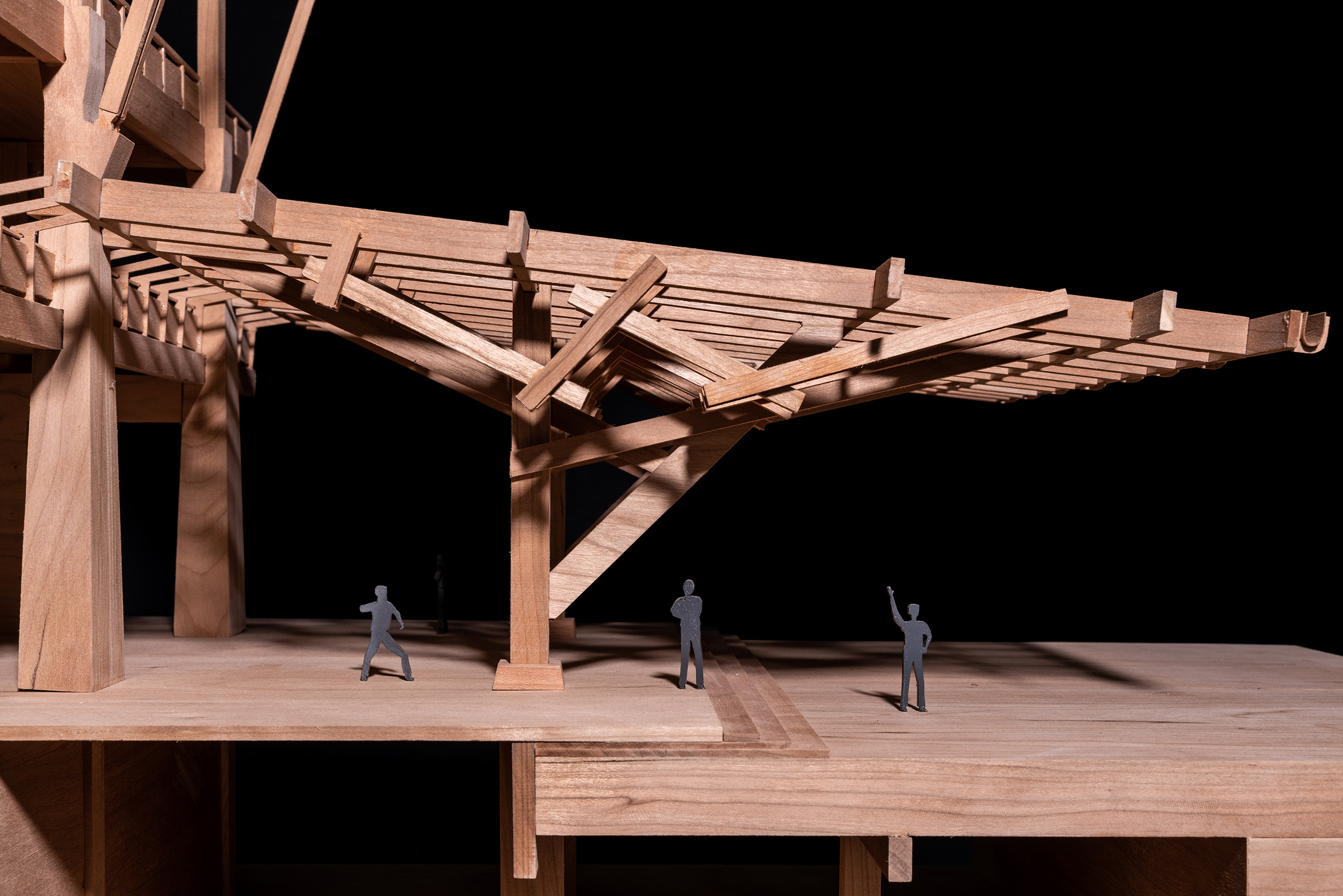
△ The large eaves of
the main public entrance of the medical building conceal the drainage copper
pipes inside the eaves for a cleaner image
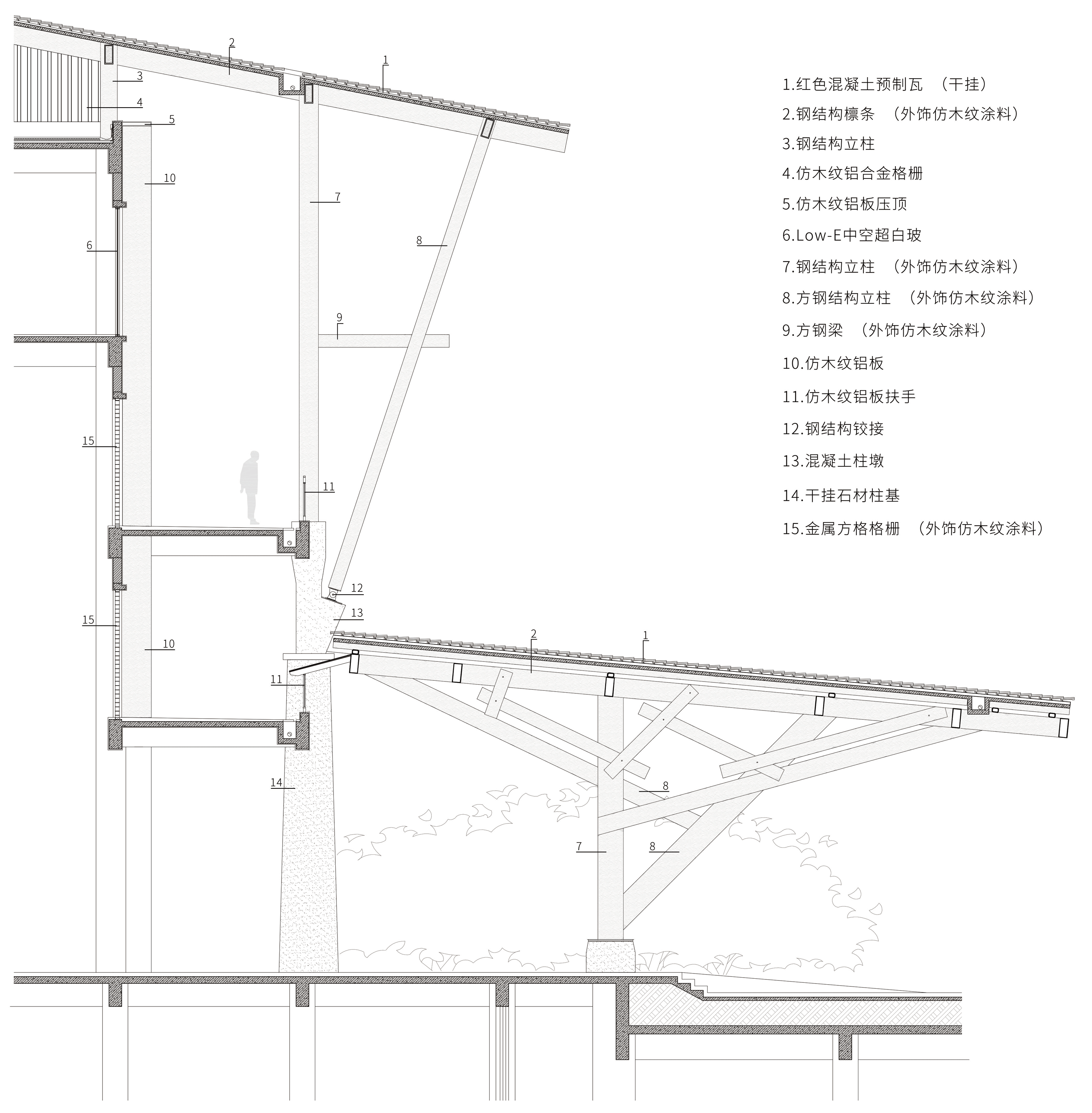
△ Facade Cladding of the Main Entrance
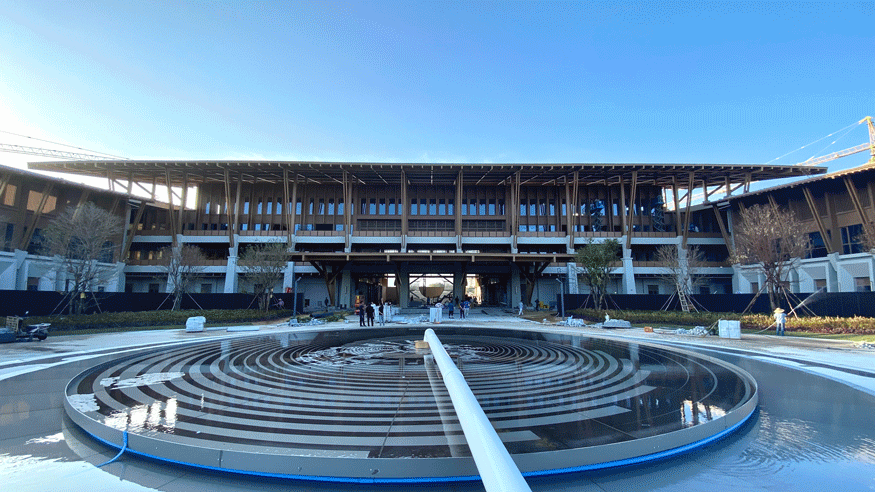
△ The Construction
Site

Conclusion
The single type of real estate development mode
is gradually declining after many years of rapid urbanization. In the regional comprehensive development mode guided by health industry,
it is the blue ocean of the market in the transition period of green economy
and population age structure because it pays attention to and integrates the
environment, project, service and housing system and caters to the needs of
people for recuperation, health, elderly care and vacation.
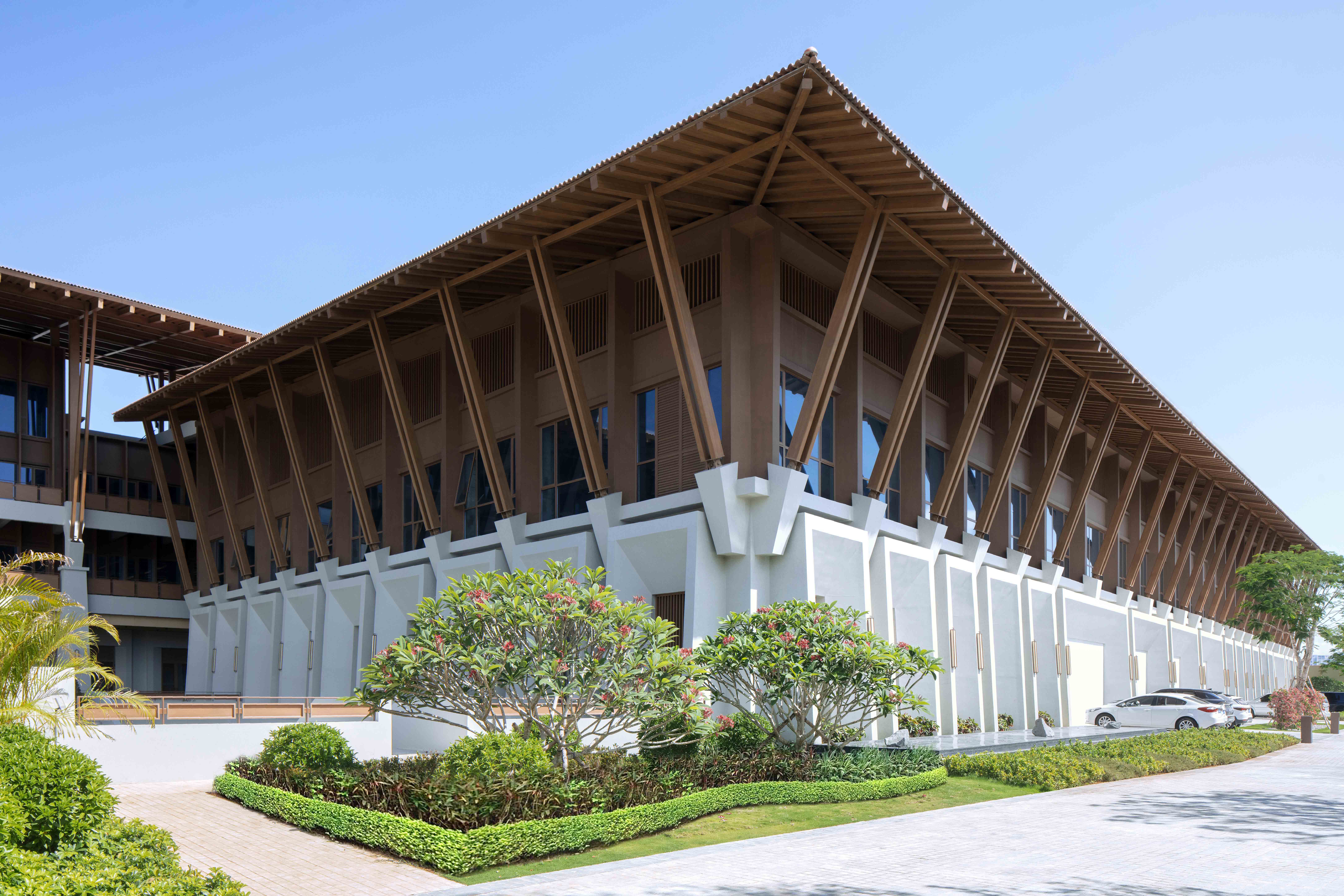
At the level of medical and healthcare tourism, one of the conventional models at this stage is
to bring in a professional supporting operator and sell community products as a
financial balance and supplement. In this process, effective communication which
between the upper and lower levels of the industrial chain at the planning
level, standardized implementation, space quality and image building at the
design level will build long-term core value for the brand, and also establish
a smooth path for the later service and operation intervention.
Faced with several rounds of tug of war, we solved the problem quickly within one and a half months through comprehensive consideration of planning layout, functional configuration and facade style. line+ attempts to realize the superposition of multiple scenes, dynamic replacement of functions, and a sense of leisure in living space in the mode of "landscape courtyard under tropical climate conditions", thus innovating the type of architecture under the cost limitation, translating the formal style under the control regulation, and extending the connotation of contemporary healthy human living elements.
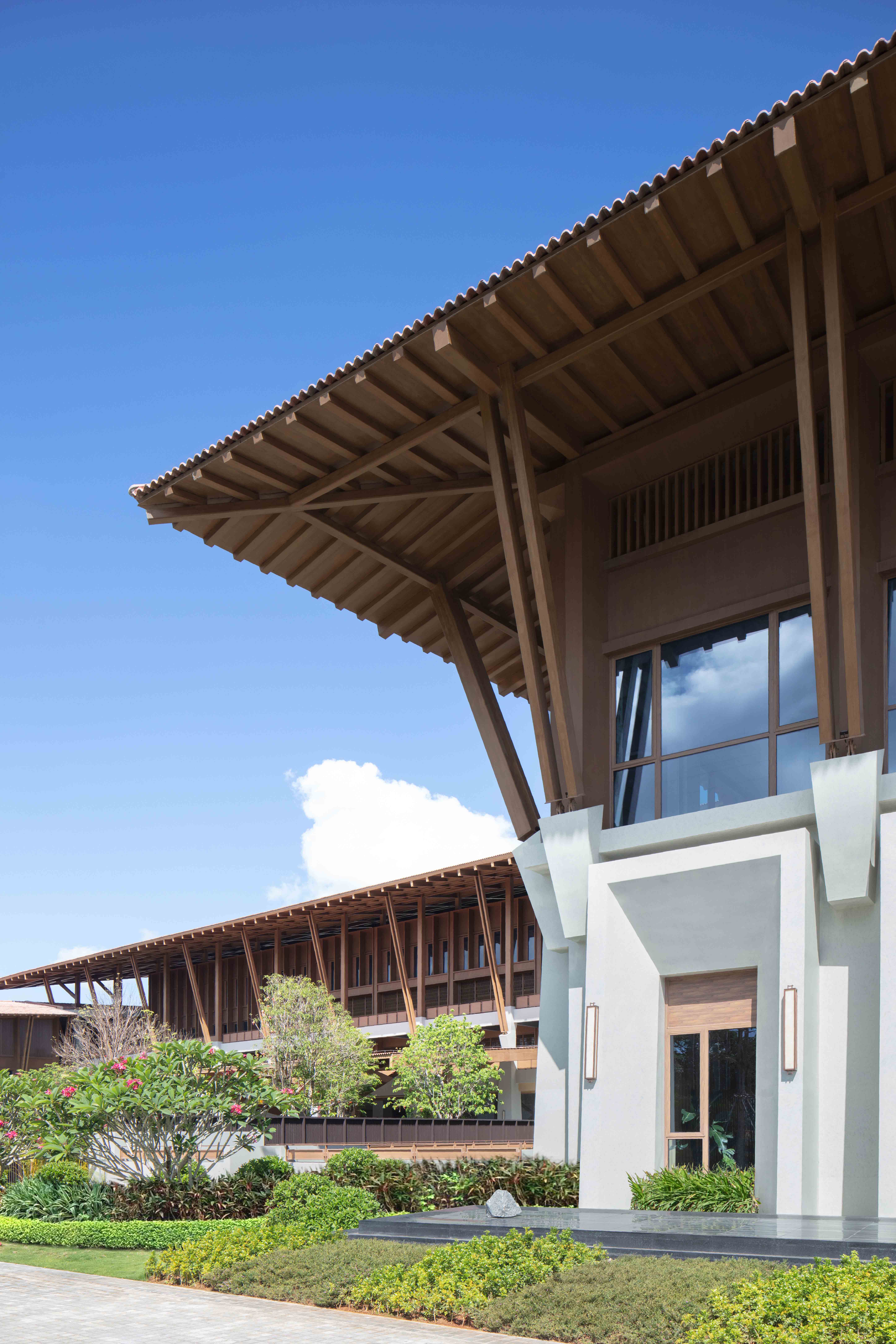
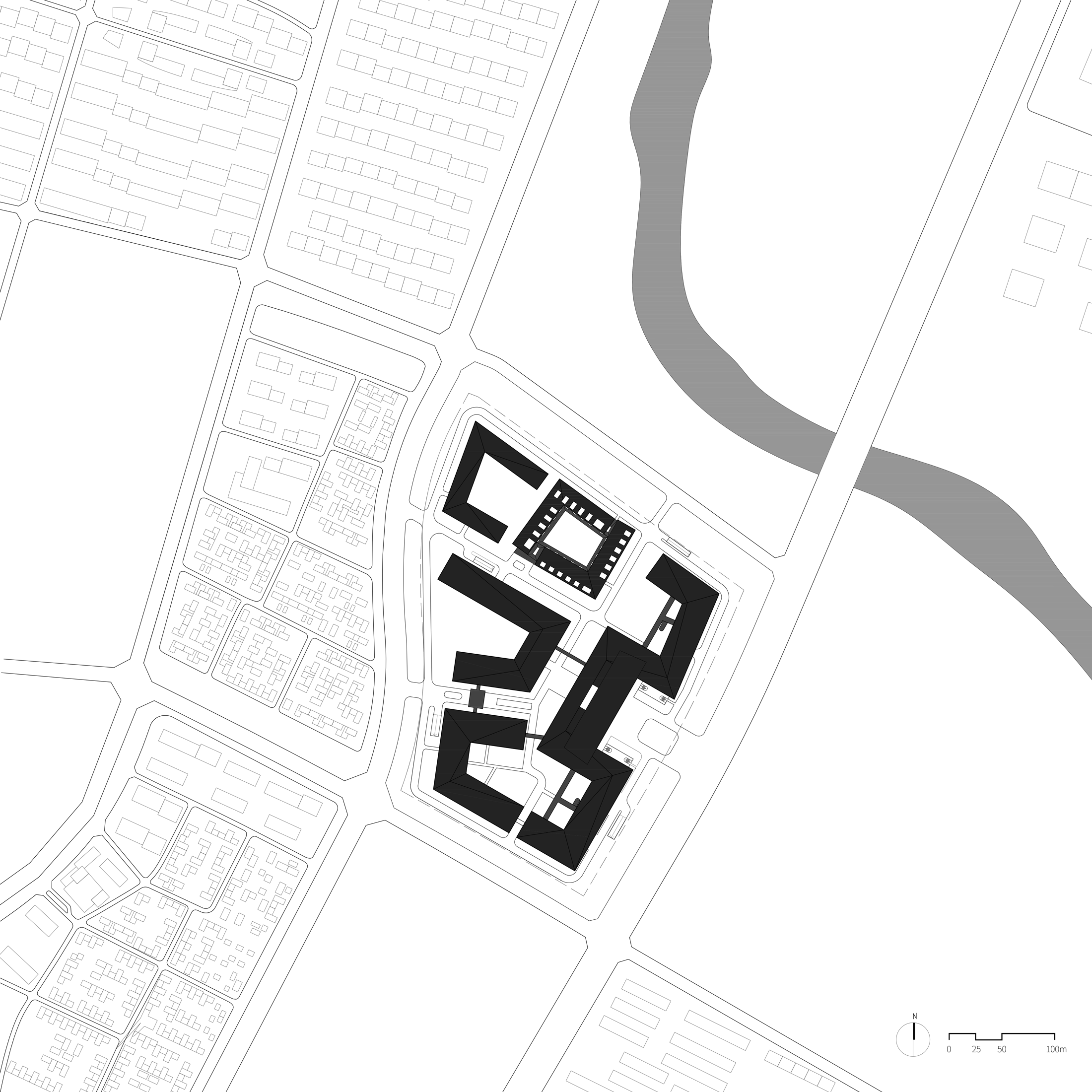
△ Site plan
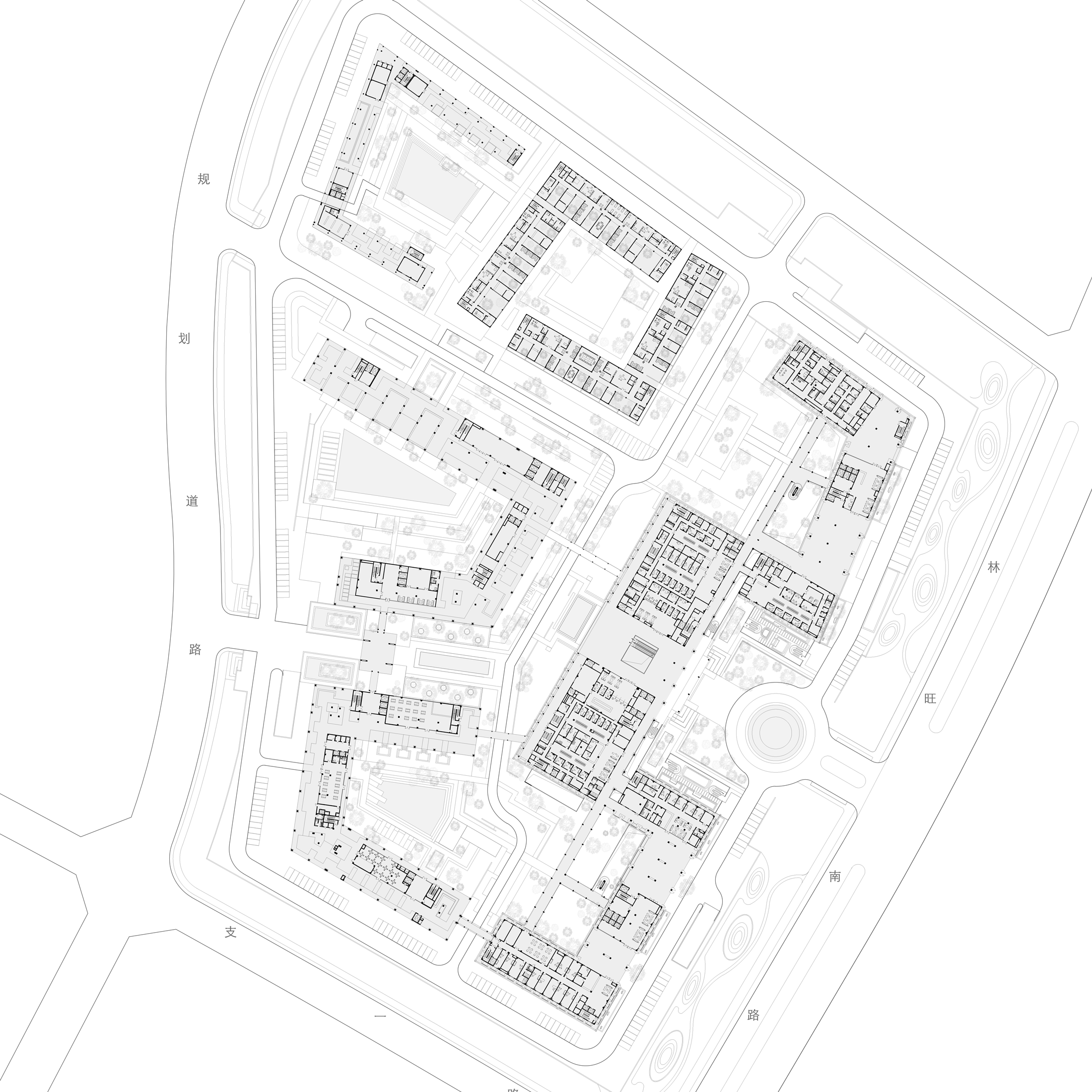
△ 1F Plan
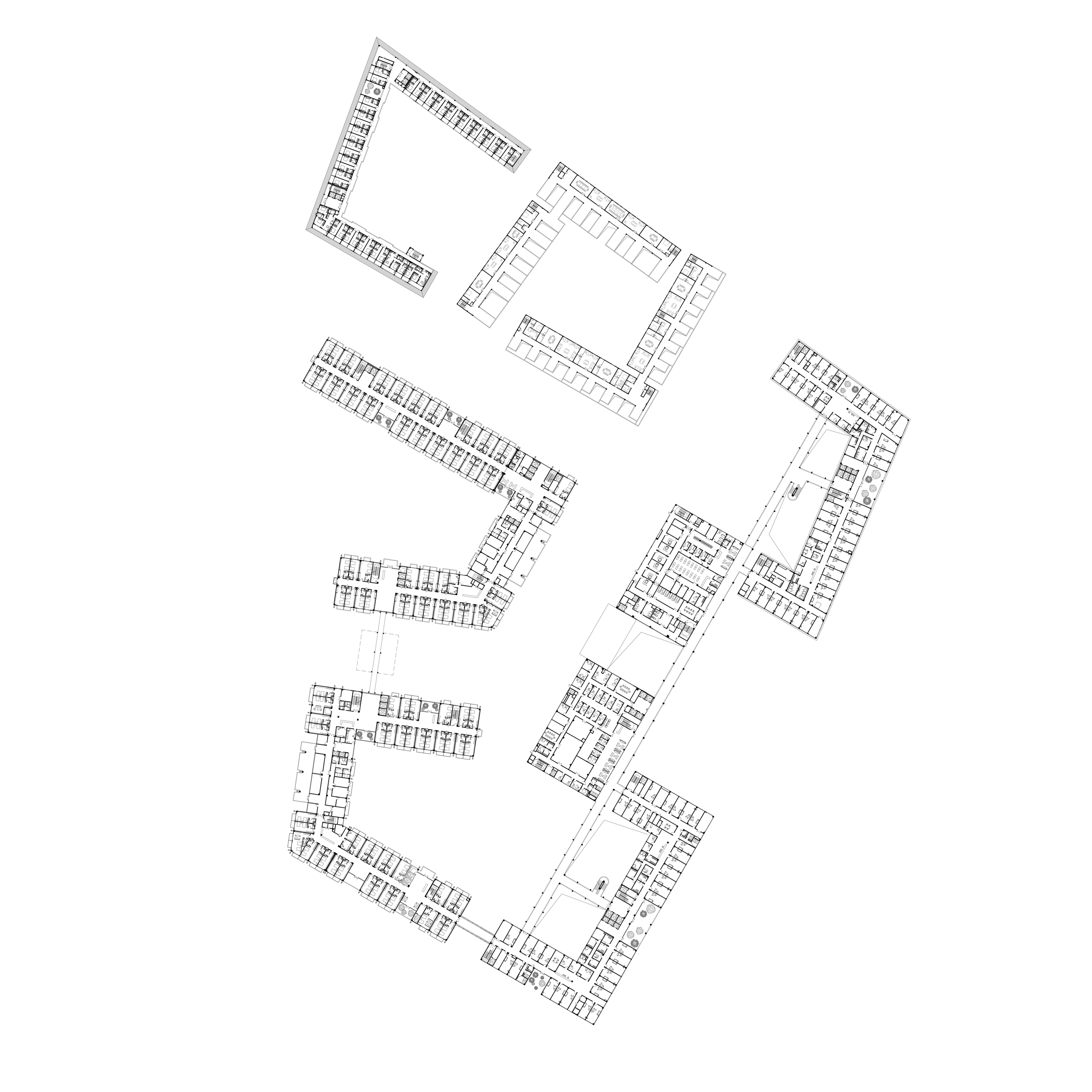
△ 2F Plan
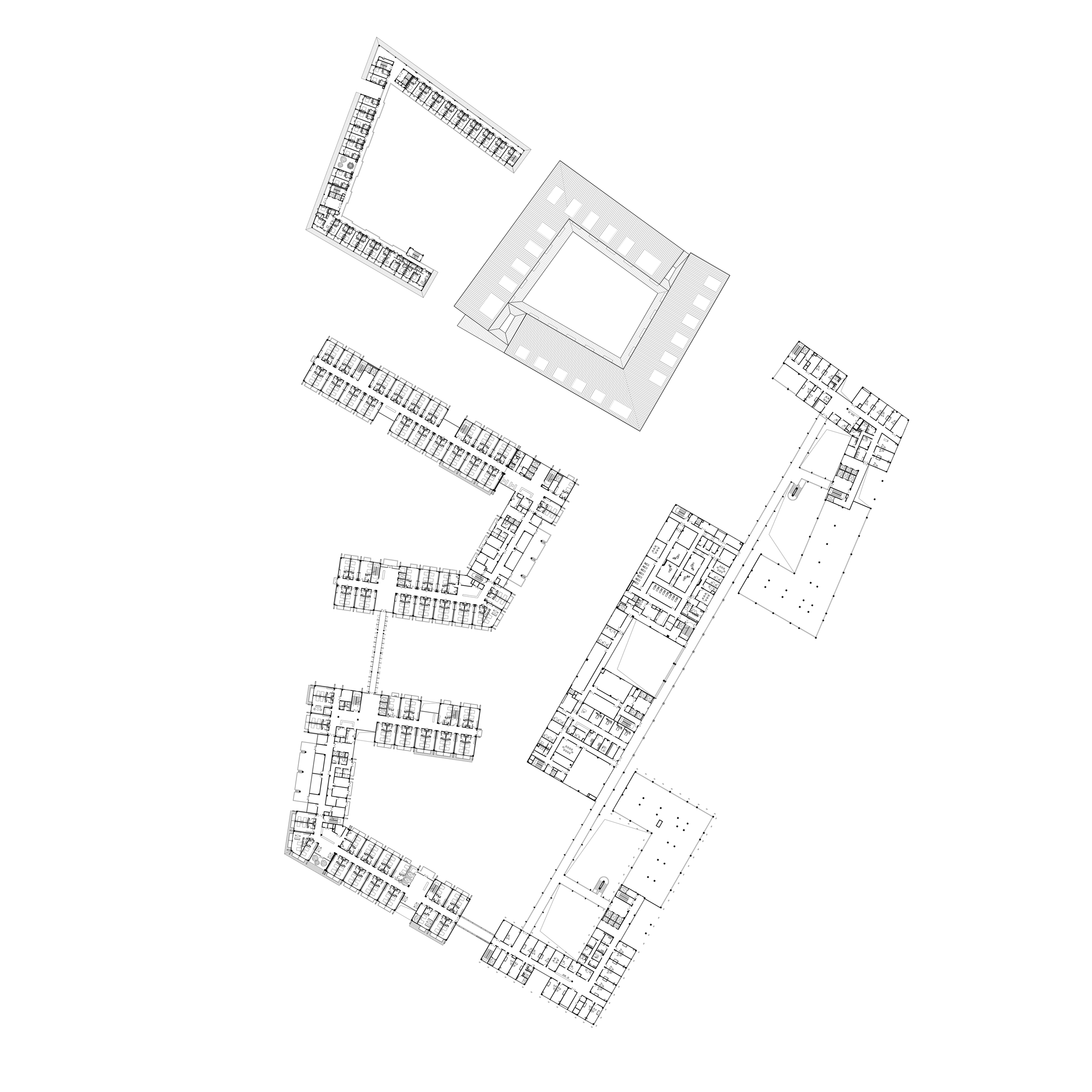
△ 3F Plan
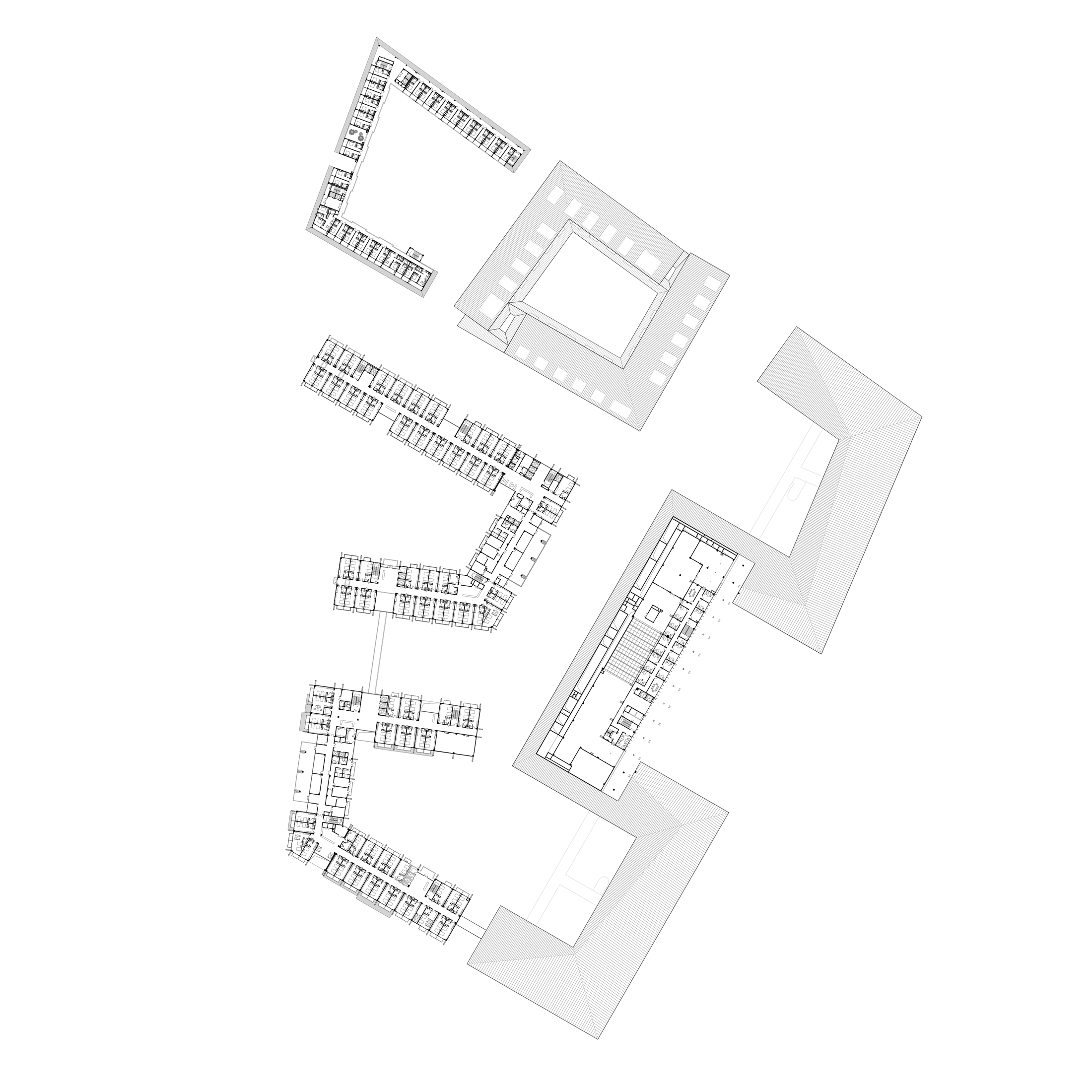
△ 4F Plan

△ East Elevation
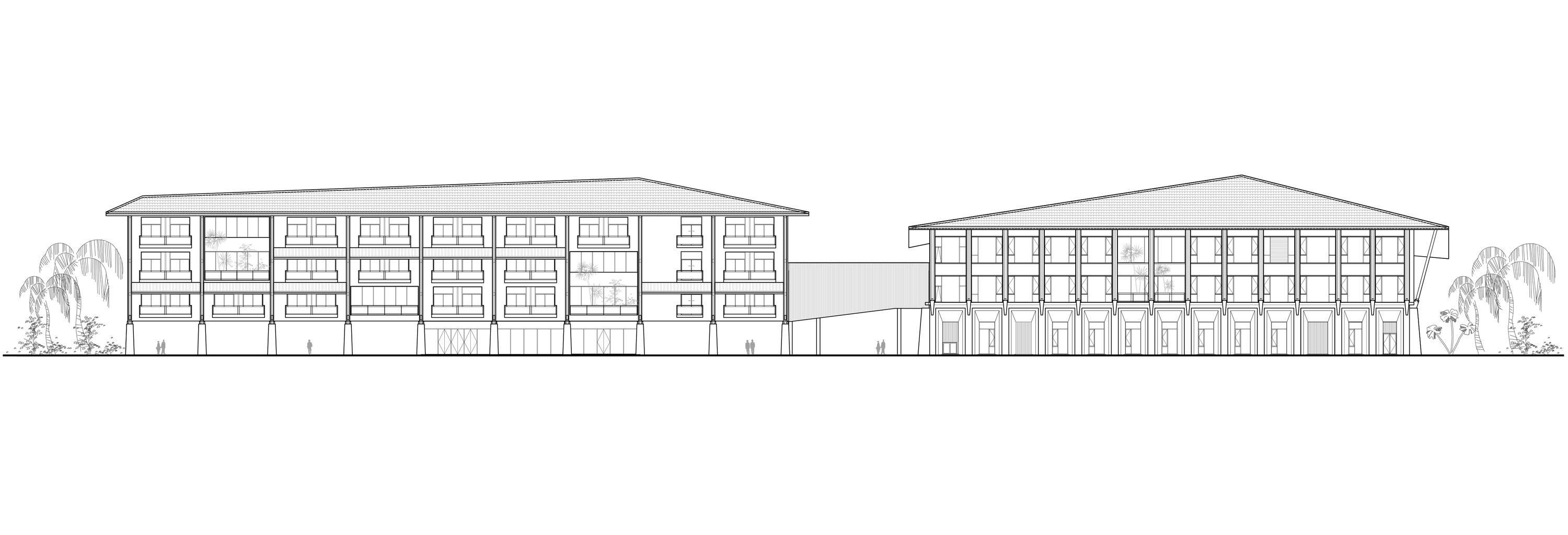
△ South Elevation
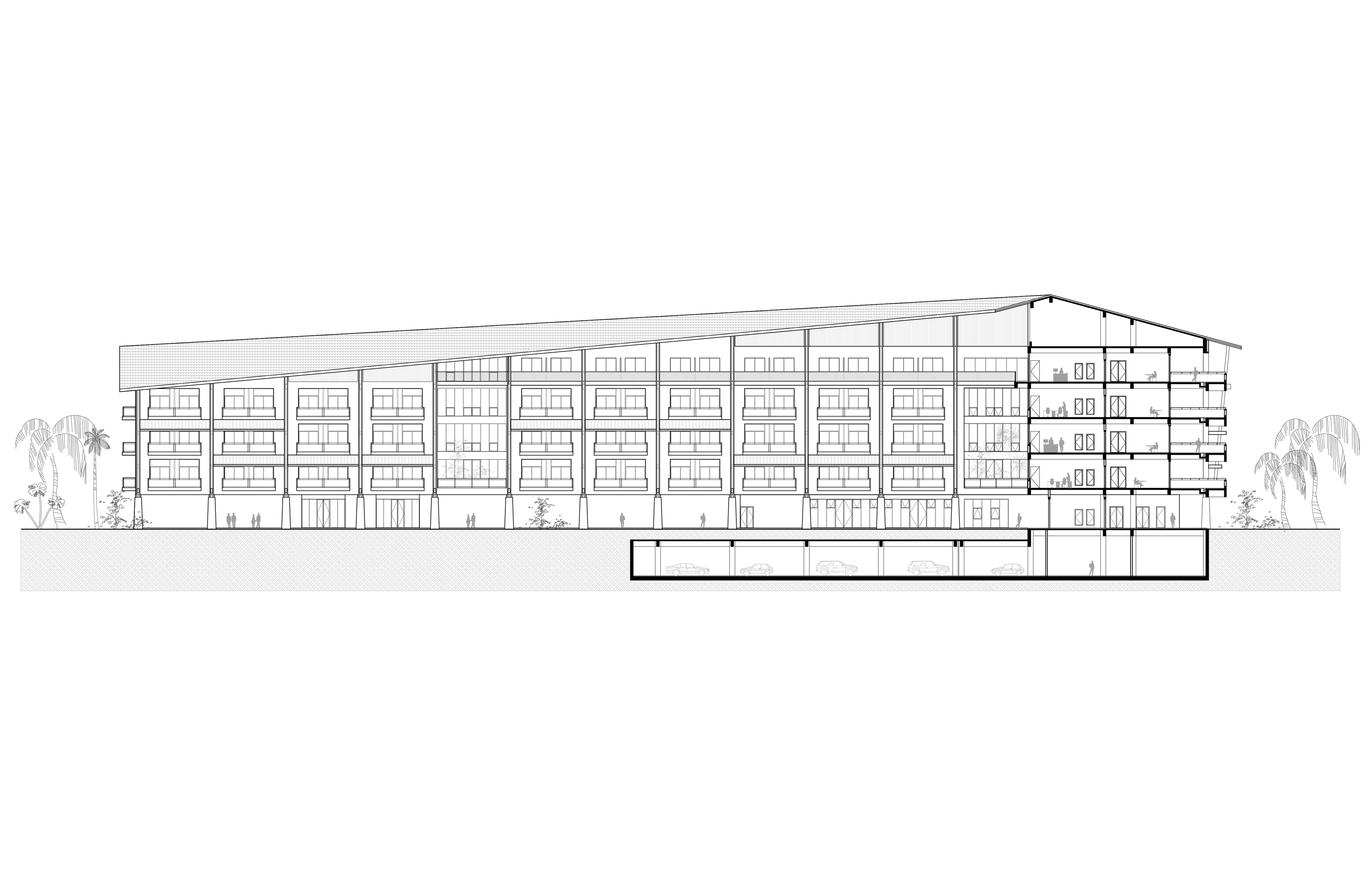
△ Recuperative Vacation Ward Building Section
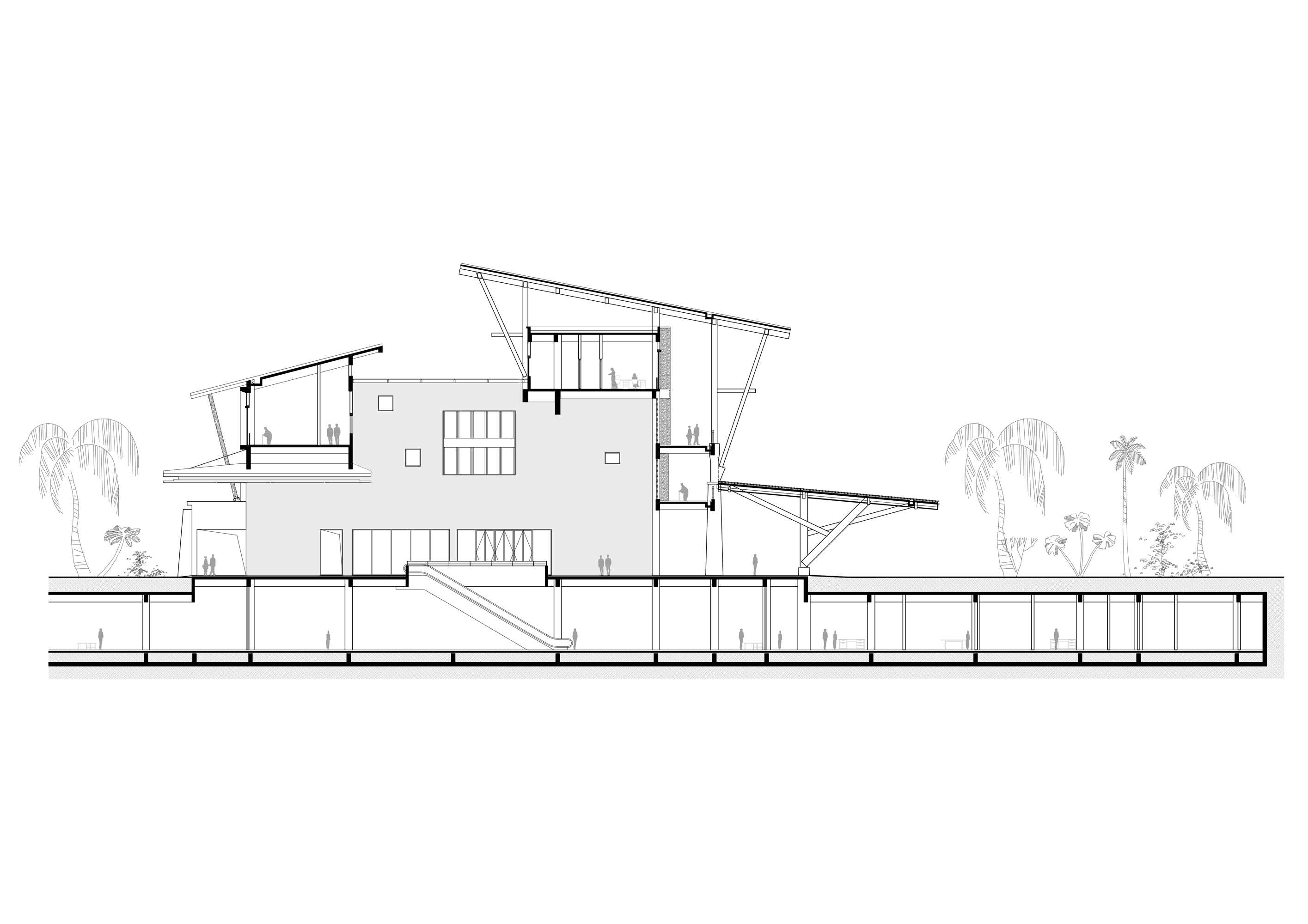
△ Medical Building Atrium Section